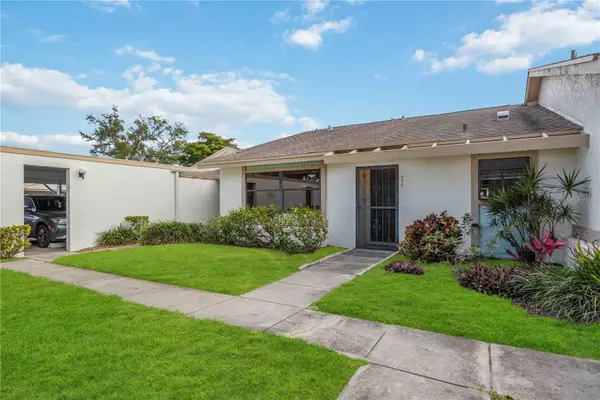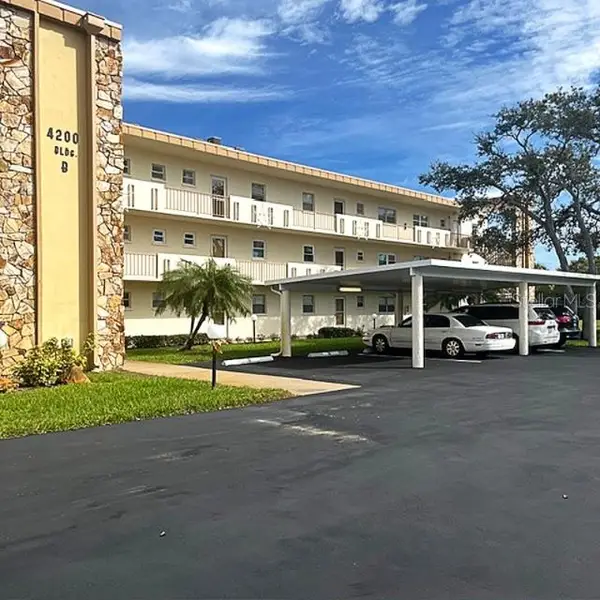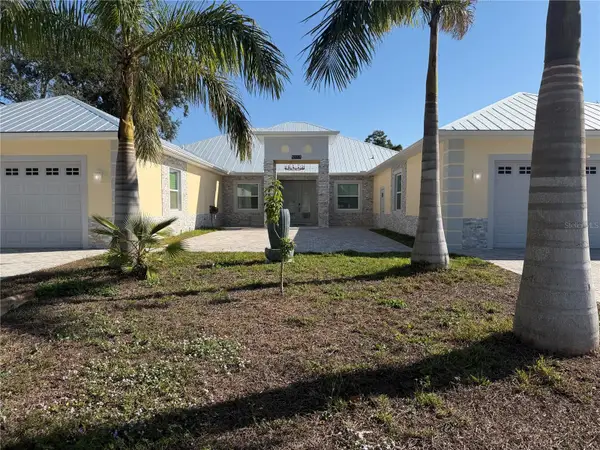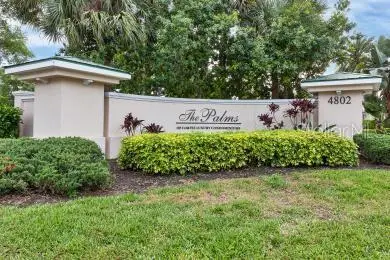4411 Mount Vernon Drive, Bradenton, FL 34210
Local realty services provided by:Gulf Shores Realty ERA Powered
4411 Mount Vernon Drive,Bradenton, FL 34210
$335,000
- 2 Beds
- 2 Baths
- - sq. ft.
- Condominium
- Sold
Listed by: cheryl carson
Office: wagner realty
MLS#:A4644056
Source:MFRMLS
Sorry, we are unable to map this address
Price summary
- Price:$335,000
- Monthly HOA dues:$767
About this home
Beautifully situated 2-bedroom, 2-bath canal-front villa in a premier bayfront community with exceptional amenities and an outstanding location.
Contact an agent
Home facts
- Year built:1977
- Listing ID #:A4644056
- Added:292 day(s) ago
- Updated:January 03, 2026 at 07:57 AM
Rooms and interior
- Bedrooms:2
- Total bathrooms:2
- Full bathrooms:2
Heating and cooling
- Cooling:Central Air, Humidity Control
- Heating:Central, Electric
Structure and exterior
- Roof:Shingle
- Year built:1977
Utilities
- Water:Public, Water Connected
- Sewer:Public, Public Sewer, Sewer Connected
Finances and disclosures
- Price:$335,000
- Tax amount:$1,825 (2024)
New listings near 4411 Mount Vernon Drive
- New
 $390,000Active2 beds 2 baths1,545 sq. ft.
$390,000Active2 beds 2 baths1,545 sq. ft.6650 Willowshire Way, BRADENTON, FL 34212
MLS# A4674146Listed by: AMTRADE REALTY INTERNATIONAL - New
 $1,495,000Active4 beds 3 baths3,085 sq. ft.
$1,495,000Active4 beds 3 baths3,085 sq. ft.575 Fore Drive, BRADENTON, FL 34208
MLS# A4676649Listed by: SHOWTIME REALTY - Open Sun, 9 to 11amNew
 $707,000Active4 beds 4 baths2,838 sq. ft.
$707,000Active4 beds 4 baths2,838 sq. ft.17718 Barley Drive, BRADENTON, FL 34211
MLS# A4676746Listed by: ZHUZH SRQ - New
 $250,000Active2 beds 2 baths1,498 sq. ft.
$250,000Active2 beds 2 baths1,498 sq. ft.6515 Heritage Lane #2615, BRADENTON, FL 34209
MLS# A4676595Listed by: PREFERRED SHORE LLC - New
 $255,900Active2 beds 2 baths1,008 sq. ft.
$255,900Active2 beds 2 baths1,008 sq. ft.4200 SW Ironwood Circle #108B, BRADENTON, FL 34209
MLS# A4676718Listed by: WAGNER REALTY - Open Sun, 2 to 4pmNew
 $370,000Active3 beds 2 baths1,487 sq. ft.
$370,000Active3 beds 2 baths1,487 sq. ft.4919 Newport News Circle, BRADENTON, FL 34211
MLS# A4676428Listed by: COLDWELL BANKER REALTY  $825,000Active5 beds 3 baths3,492 sq. ft.
$825,000Active5 beds 3 baths3,492 sq. ft.5317 3rd, BRADENTON, FL 34203
MLS# A4674039Listed by: SRQ INTERNATIONAL REALTY LLC- New
 $219,000Active2 beds 1 baths1,008 sq. ft.
$219,000Active2 beds 1 baths1,008 sq. ft.4802 51st Street W #924, BRADENTON, FL 34210
MLS# A4676239Listed by: COLDWELL BANKER REALTY - New
 $1,700,000Active0.62 Acres
$1,700,000Active0.62 Acres4111 Hawk Island Drive, BRADENTON, FL 34208
MLS# A4676703Listed by: COLDWELL BANKER REALTY - New
 $779,000Active3 beds 2 baths2,006 sq. ft.
$779,000Active3 beds 2 baths2,006 sq. ft.5817 Brandon Run, BRADENTON, FL 34211
MLS# A4676726Listed by: PREMIER SOTHEBY'S INTERNATIONAL REALTY
