4723 Seneca Park Trail, Bradenton, FL 34211
Local realty services provided by:Tomlin St Cyr Real Estate Services ERA Powered
Listed by: bob puls
Office: fine properties
MLS#:A4665948
Source:MFRMLS
Price summary
- Price:$809,900
- Price per sq. ft.:$207.45
- Monthly HOA dues:$505.33
About this home
Reduced by $30K, $120K invested since purchased in 5/2023. Situated on an oversized lot, with private views, this beautifully upgraded and meticulously maintained Neal built Harmony floor plan offers the perfect blend of luxury, functionality, and resort style living. Located in the maintenance free and privately gated area of Central Park in Lakewood Ranch, the home offers an open floor plan, numerous upgrades, a private back yard - no rear neighbors, heated saltwater pool, and an oversized outdoor living area. The 3-bedroom, 3-bath, 3 car garage, pool home, has a spacious and functional floor plan designed with comfort and style in mind. As you enter the home you’ll be greeted by the open front porch that provides ample space for relaxing and having that casual conversation with the neighbors. Enter the home and begin to enjoy open-concept living! The oversized great room features a tray ceiling with canned lights, ceiling fan, crown molding, ship-lap feature wall, luxury vinyl flooring, and 3 French doors leading to the lanai. Adjacent to the great room is the spacious dining room featuring crown molding, luxury vinyl flooring and updated chandler. To the rear of the great room is the bright, modern kitchen with all new stainless steel appliances, corner pantry, cabinets with roll out shelving, oversized island with new lighting, new kitchen sink and faucet, new tile backsplash with under-counter lighting and luxury vinyl floors. The large primary suite offers a tray ceiling, crown molding, plantation shutters, new carpeting and a ceiling fan plus an renovated spa-like en-suite bath which features new tile floors, new tile 9 ft. shower, corner soaking tub, separate vanities with new lighting and 2 walk-in closets with custom California Closets shelving. The private den/family room combo features 5 ft. double glass doors, luxury vinyl floors, crown molding and a slider that leads you out to your own backyard oasis ideal for relaxing or hosting gatherings year round. The large covered/screened in private lanai with sparkling heated in-ground saltwater pool with new pavers, an outdoor family room w/ceiling fans and gas hook up for the future fire-pit, an outdoor dining area with new ceiling fan, gas and electric hook up for your gas grill or future outdoor kitchen. Back inside the house there’s a convenient pool bath with tile shower, tile floors, and updated vanity, countertop, sink, faucet and lighting. Two additional bedrooms each with crown modeling ceiling fans, plantation shutters, new carpet and custom California closets is served by the 3rd bath featuring tile floors, tile tub/shower combo and new lighting. Convenient laundry room features new tile floors, lighting and laundry sink and cabinetry. This home offers, stylish finishes throughout, a beautiful landscaped lot with irrigation and a 3 car garage. Situated in a family-friendly neighborhood offering parks, playgrounds, walking trails, community pool, fitness center, tennis courts, pickle ball courts and adjacent to top-rated schools, this home blends quality craftsmanship, convenience, and Florida charm. Upgrades: 2024: HVAC, front & rear pavers, 2023: Interior paint, 8 ft solid two panel doors, master bath, California closets, interior lighting, ceiling fans, crown molding, door case molding, ship-lap, stainless steel appliances, kitchen backsplash, laundry room, ceramic flooring, carpeting 2022: exterior paint, luxury vinyl throughout home. OWNER IS A LICENSED AGENT
Contact an agent
Home facts
- Year built:2013
- Listing ID #:A4665948
- Added:152 day(s) ago
- Updated:February 26, 2026 at 08:39 AM
Rooms and interior
- Bedrooms:3
- Total bathrooms:3
- Full bathrooms:3
- Living area:2,553 sq. ft.
Heating and cooling
- Cooling:Attic Fan, Central Air
- Heating:Central, Electric
Structure and exterior
- Roof:Metal, Shingle
- Year built:2013
- Building area:2,553 sq. ft.
- Lot area:0.26 Acres
Schools
- High school:Lakewood Ranch High
- Middle school:Dr Mona Jain Middle
- Elementary school:Gullett Elementary
Utilities
- Water:Public, Water Connected
- Sewer:Public Sewer, Sewer Connected
Finances and disclosures
- Price:$809,900
- Price per sq. ft.:$207.45
- Tax amount:$7,506 (2025)
New listings near 4723 Seneca Park Trail
- New
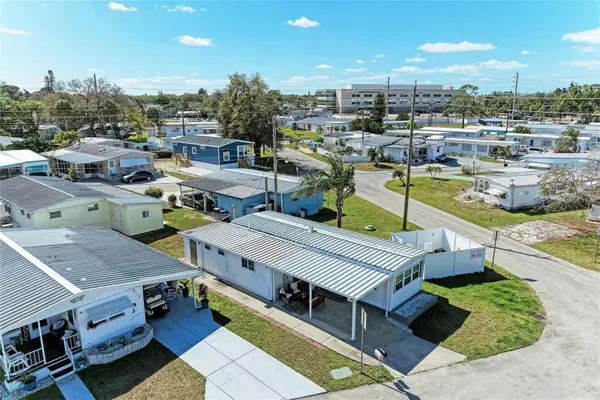 $89,900Active3 beds 2 baths728 sq. ft.
$89,900Active3 beds 2 baths728 sq. ft.214 52nd Avenue Drive W, BRADENTON, FL 34207
MLS# A4683983Listed by: KELLER WILLIAMS ON THE WATER S - New
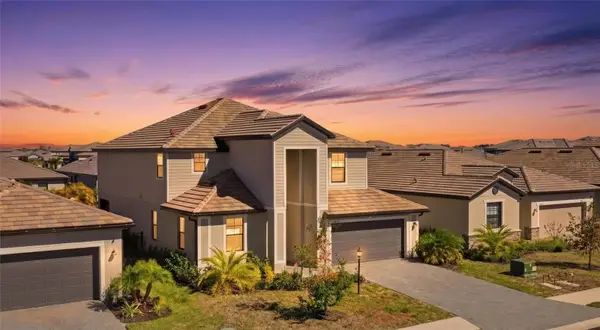 $775,000Active5 beds 3 baths3,257 sq. ft.
$775,000Active5 beds 3 baths3,257 sq. ft.14968 Serene Shores Loop, BRADENTON, FL 34211
MLS# A4683998Listed by: PREFERRED SHORE LLC - New
 $300,000Active2 beds 1 baths1,170 sq. ft.
$300,000Active2 beds 1 baths1,170 sq. ft.5436 3rd Street E, BRADENTON, FL 34203
MLS# A4683690Listed by: WAGNER REALTY - New
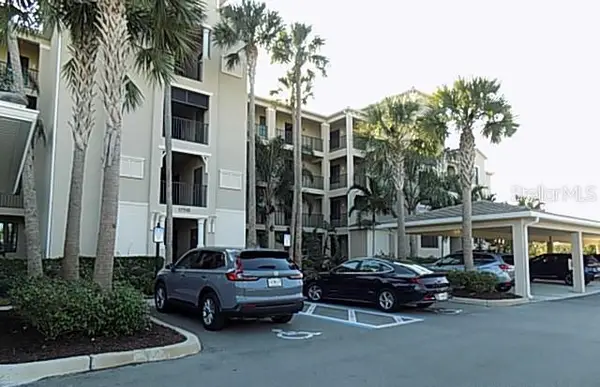 $265,000Active2 beds 2 baths1,142 sq. ft.
$265,000Active2 beds 2 baths1,142 sq. ft.17510 Gawthrop Drive #107, BRADENTON, FL 34211
MLS# A4684034Listed by: ALLEGIANT REAL ESTATE GROUP - New
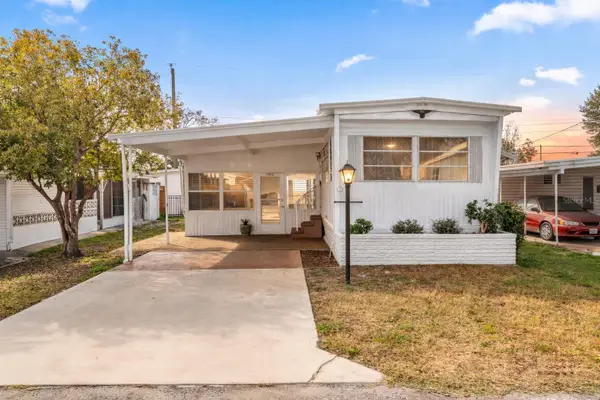 $129,900Active2 beds 2 baths552 sq. ft.
$129,900Active2 beds 2 baths552 sq. ft.1012 50th Ave Plaza W, BRADENTON, FL 34207
MLS# TB8479435Listed by: LEVEROCKS REALTY - New
 $315,000Active2 beds 2 baths1,858 sq. ft.
$315,000Active2 beds 2 baths1,858 sq. ft.6712 11th Avenue W #5601, BRADENTON, FL 34209
MLS# A4683227Listed by: KELLER WILLIAMS ON THE WATER S - New
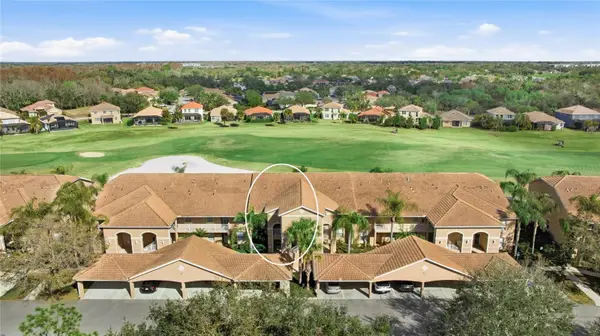 $225,000Active2 beds 2 baths1,104 sq. ft.
$225,000Active2 beds 2 baths1,104 sq. ft.811 Fairwaycove Lane #204, BRADENTON, FL 34212
MLS# A4683866Listed by: KW COASTAL LIVING II - New
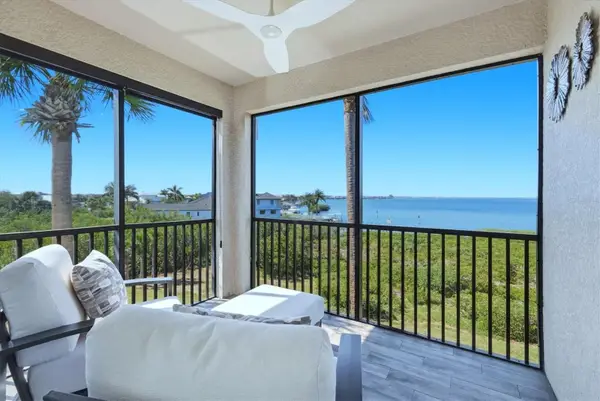 $450,000Active3 beds 2 baths1,302 sq. ft.
$450,000Active3 beds 2 baths1,302 sq. ft.850 Tidewater Shores Loop #301, BRADENTON, FL 34208
MLS# A4683654Listed by: PREMIER SOTHEBY'S INTERNATIONAL REALTY - New
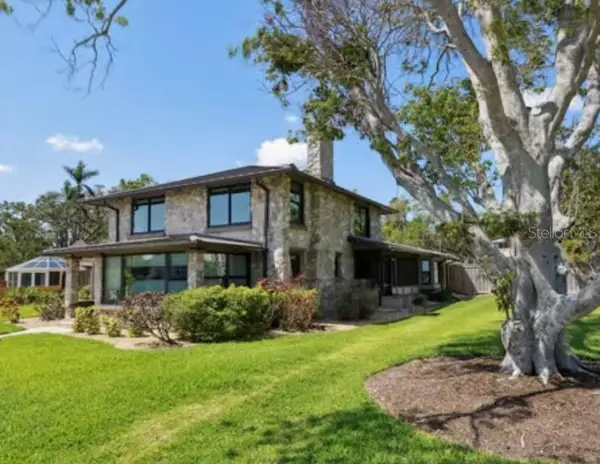 $1,395,000Active4 beds 3 baths2,479 sq. ft.
$1,395,000Active4 beds 3 baths2,479 sq. ft.1915 Riverview Boulevard, BRADENTON, FL 34205
MLS# O6385778Listed by: BEYCOME OF FLORIDA LLC - New
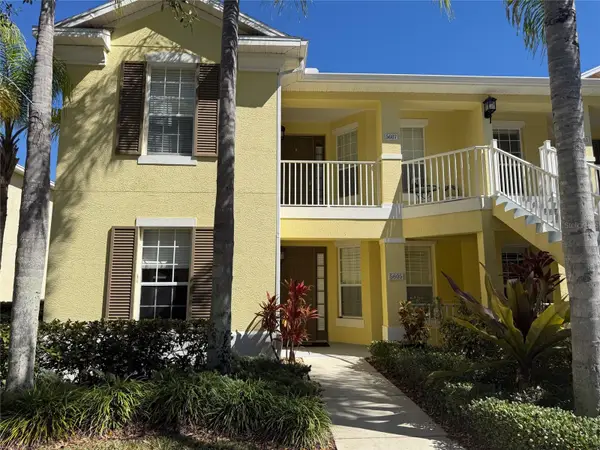 $250,000Active2 beds 2 baths1,652 sq. ft.
$250,000Active2 beds 2 baths1,652 sq. ft.5605 Key West Place #5605 B-01, BRADENTON, FL 34203
MLS# A4683766Listed by: COLDWELL BANKER REALTY

