Local realty services provided by:ERA Grizzard Real Estate
Listed by: michelle beaudoin, brittany fean
Office: kw coastal living iii
MLS#:A4638604
Source:MFRMLS
Price summary
- Price:$149,000
- Price per sq. ft.:$109.48
About this home
Price Just Reduced – Motivated Seller! Bring Offers!
Welcome to this inviting 2-bedroom, 2-bath second-floor condo in the highly desirable Spring Lakes community. Tucked away on peaceful, tree-lined streets, this hidden gem is surrounded by natural beauty—including bird sanctuaries, grand oaks, and lush tropical landscaping.
Step inside to coastal-inspired interiors with soft, soothing tones and abundant natural light. The full-length lanai offers a tranquil space to relax, with serene views of green space and mature trees—ideal for enjoying your morning coffee or unwinding in the evening. Being on the second floor adds an extra layer of privacy and peace of mind.
Spring Lakes offers a prime location—just minutes from shopping, dining, Gulf beaches, top-rated schools, cultural attractions, SRQ Airport, IMG Academy, and State College of Florida. Enjoy resort-style amenities with a heated pool and spa just steps away, plus a covered, assigned carport for your convenience.
Whether you're looking for a full-time residence or a seasonal retreat, this condo offers incredible value in a picturesque setting.
Don’t miss this opportunity—schedule your private showing today!
Contact an agent
Home facts
- Year built:1984
- Listing ID #:A4638604
- Added:370 day(s) ago
- Updated:February 06, 2026 at 01:14 PM
Rooms and interior
- Bedrooms:2
- Total bathrooms:2
- Full bathrooms:2
- Living area:1,361 sq. ft.
Heating and cooling
- Cooling:Central Air
- Heating:Central
Structure and exterior
- Roof:Built-Up
- Year built:1984
- Building area:1,361 sq. ft.
- Lot area:5.13 Acres
Schools
- High school:Bayshore High
- Middle school:Electa Arcotte Lee Magnet
- Elementary school:Moody Elementary
Utilities
- Water:Public
- Sewer:Public, Public Sewer
Finances and disclosures
- Price:$149,000
- Price per sq. ft.:$109.48
- Tax amount:$721 (2024)
New listings near 535 Spring Lakes Boulevard
- New
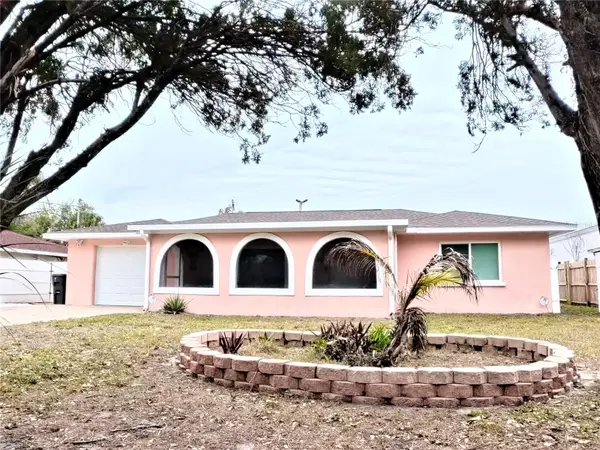 $410,000Active3 beds 2 baths1,817 sq. ft.
$410,000Active3 beds 2 baths1,817 sq. ft.4423 York Drive, BRADENTON, FL 34207
MLS# A4680804Listed by: DALTON WADE INC - New
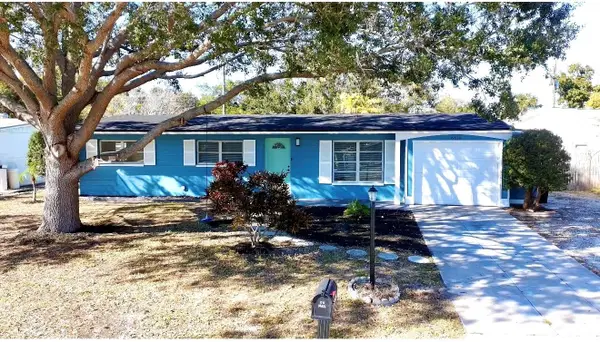 $299,000Active3 beds 2 baths1,292 sq. ft.
$299,000Active3 beds 2 baths1,292 sq. ft.6616 Auburn Avenue, BRADENTON, FL 34207
MLS# A4681181Listed by: KELLER WILLIAMS ON THE WATER S - New
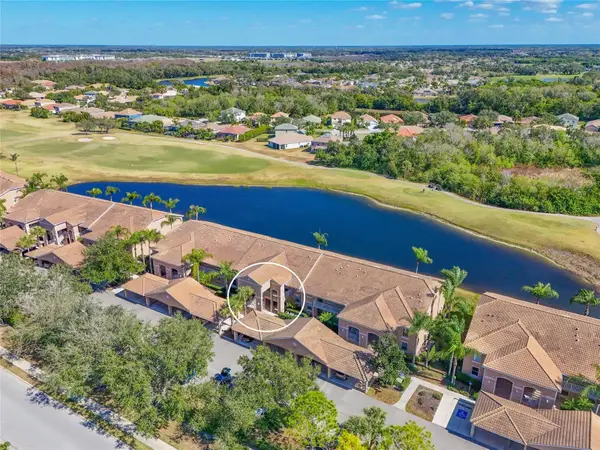 $229,900Active2 beds 2 baths1,104 sq. ft.
$229,900Active2 beds 2 baths1,104 sq. ft.1003 Fairwaycove Lane #105, BRADENTON, FL 34212
MLS# A4681206Listed by: COLDWELL BANKER REALTY - New
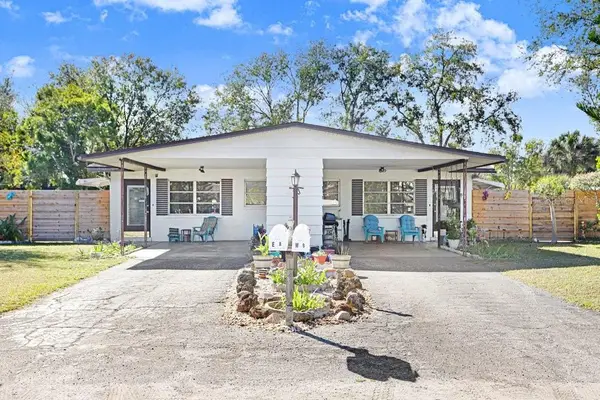 $450,000Active3 beds 3 baths1,774 sq. ft.
$450,000Active3 beds 3 baths1,774 sq. ft.4434 19th Street Circle W #A&B, BRADENTON, FL 34207
MLS# TB8472461Listed by: EXP REALTY LLC - New
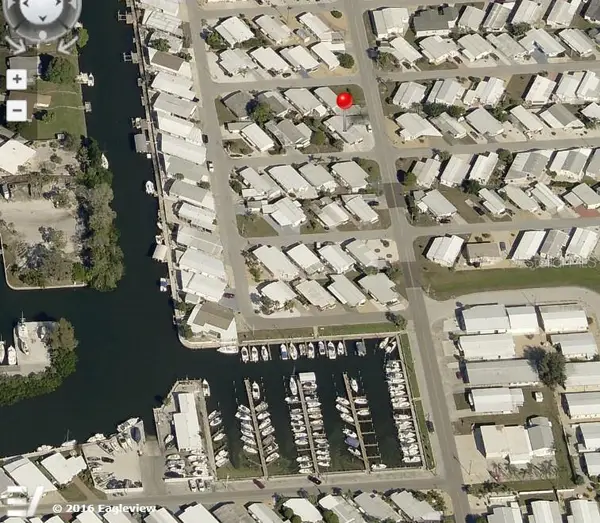 $89,000Active0.08 Acres
$89,000Active0.08 Acres2203 Illinois Avenue, BRADENTON, FL 34207
MLS# A4680820Listed by: SARASOTA GLOBAL REALTY - New
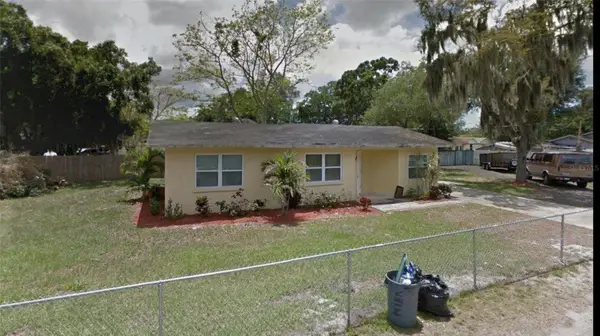 $280,000Active3 beds 1 baths1,272 sq. ft.
$280,000Active3 beds 1 baths1,272 sq. ft.2802 5th Street E, BRADENTON, FL 34208
MLS# A4681499Listed by: PREFERRED SHORE LLC - Open Sun, 1 to 3pmNew
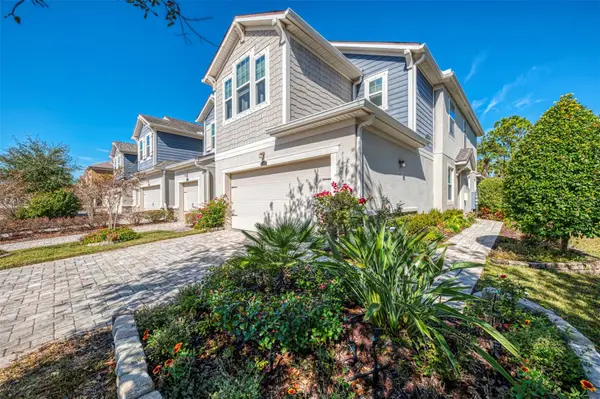 $374,900Active3 beds 3 baths1,748 sq. ft.
$374,900Active3 beds 3 baths1,748 sq. ft.12369 Trailhead Drive, BRADENTON, FL 34211
MLS# A4681410Listed by: GALLERY PROPERTIES INTERNATIONAL - New
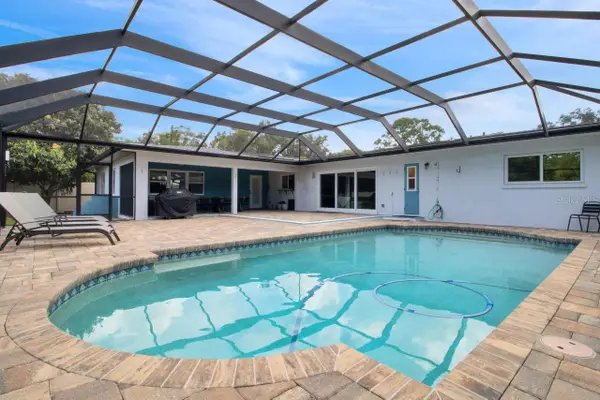 $1,099,000Active4 beds 3 baths2,448 sq. ft.
$1,099,000Active4 beds 3 baths2,448 sq. ft.1208 De Narvaez Avenue, BRADENTON, FL 34209
MLS# C7521486Listed by: PREMIERE PLUS REALTY COMPANY  $240,000Active2 beds 2 baths1,068 sq. ft.
$240,000Active2 beds 2 baths1,068 sq. ft.3311 39th Place W, BRADENTON, FL 34205
MLS# A4654948Listed by: WAGNER REALTY- New
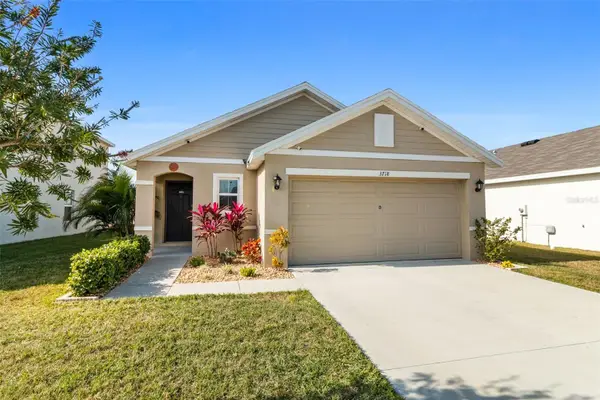 $399,999Active3 beds 2 baths1,504 sq. ft.
$399,999Active3 beds 2 baths1,504 sq. ft.3718 Mannered Gold Avenue, BRADENTON, FL 34208
MLS# TB8472090Listed by: KELLER WILLIAMS ON THE WATER S

