575 Fore Drive, BRADENTON, FL 34208
Local realty services provided by:ERA Advantage Realty, Inc.

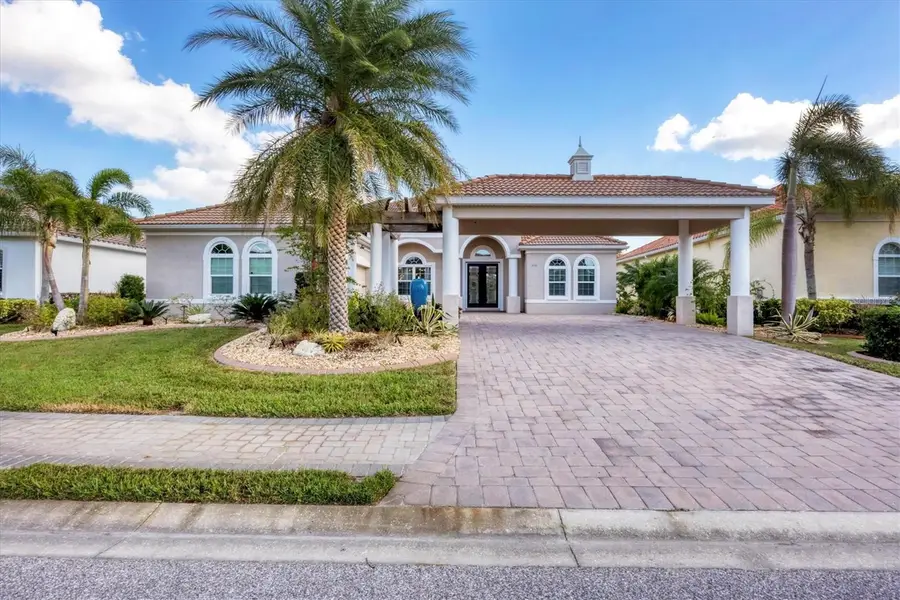
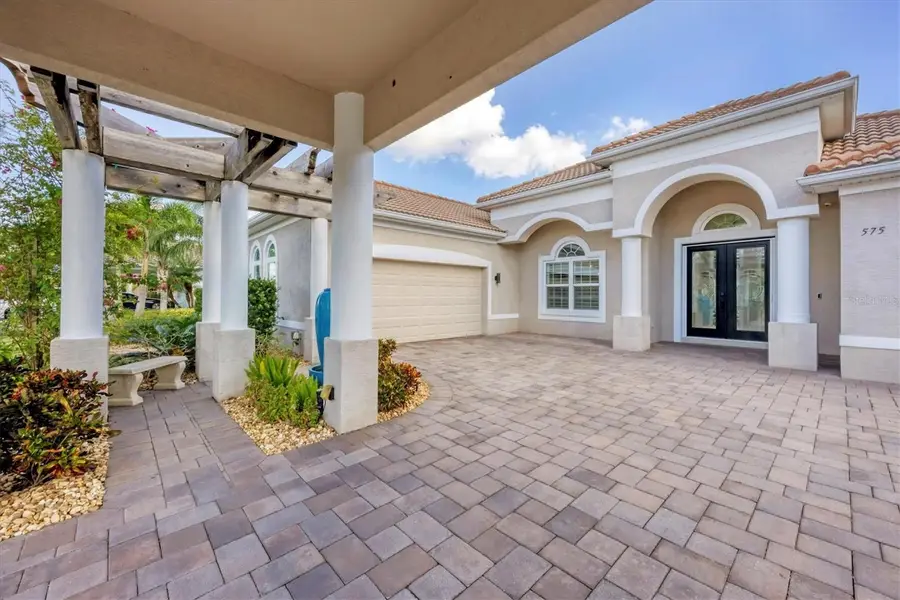
Listed by:robert d. bevington
Office:showtime realty
MLS#:A4628698
Source:MFRMLS
Price summary
- Price:$1,392,000
- Price per sq. ft.:$317.3
- Monthly HOA dues:$188.83
About this home
Experience Luxurious Living in Southwest Florida – Your Dream Home Awaits!
Welcome to your new lifestyle in Southwest Florida, where peace of mind & resort-style living come together in this exceptional custom-built, move in ready, executive home located in the coveted gated boating community of Harbour Walk. Situated close to I-75, this home offers easy access to the Gulf of Mexico & puts world-class beaches, upscale shopping, & fine dining just minutes away. With a deep-water canal right in your backyard, it’s the perfect blend of luxury, convenience, & outdoor living. Harbour Walk offers a variety of community amenities, including a dock, marina, playground, tennis courts, and a fishing area. This is truly Florida paradise, where you can have it all!
Step outside & experience over 800 sq. ft. of covered lanai space, meticulously designed for relaxation & entertainment.
• Custom Outdoor Kitchen: Featuring island seating, a rotisserie grill, dual-zone beverage fridge, prep refrigerator, ice bin, sink, & more.
• Automatic Hurricane Impact Screens: With the touch of a button, these screens provide protection during a storm & allow for comfortable entertaining during our rare cold snaps- they enclose the entire covered portion of the outdoor space including the bar & dining areas while allowing access to and from the home from several sets of sliders.
• Motorized Privacy Screen: For added comfort during gatherings & private moments.
• Multiple Seating Areas: A cozy firepit corner, formal dining space, conversational lounge, & freestanding outdoor natural gas fireplace.
• Pet-Friendly Space: A grassy area with a built-in drain for your furry friends.
• Whole-House Generac Generator: Complete peace of mind with backup power for the entire home.
• Plumbed Natural Gas: Throughout the home for added convenience.
Quadruple sliding glass doors seamlessly transition to the open-concept interior, creating the perfect fusion of indoor and outdoor living.
Interior Luxury & Practical Elegance
Spanning over 3,000 sq. ft., this home offers luxurious finishes & thoughtful design at every turn.
• Four Bedrooms: Including a spacious secondary suite and a primary suite with lanai access, twin walk-in custom closets, a spa-like bath with split vanities, a garden tub, and a walk-in shower.
• Dedicated Office: Ideal for remote work or creative pursuits, with an elegant executive-style design.
• Updated Chef’s Kitchen: Equipped with a gas cooktop, convection wall oven, warming drawer, exhaust hood, solid wood cabinets, stone countertops, & a walk-in pantry. The adjacent breakfast nook provides the perfect spot for casual meals.
• Additional Features: Gas appliances, crown molding, recessed lighting, hurricane shutters, ceiling fans in every room, & a resort-style pool and spa with bubbler features.
Garage & Practical Amenities
The oversized two-stall, side-facing garage is as functional as it is stylish, featuring epoxy flooring, extra storage, & a hurricane-rated impact door.
The front door of this home, as well as all windows and doors not located in the hurricane screened area, are hurricane-impact rated.
Don’t miss the opportunity to make this one-of-a-kind home yours! Experience a blend of comfort, luxury, and convenience that will make this Florida haven perfect for entertaining family and friends year-round.
Note: Two photos have been digitally staged for visualization.
Contact an agent
Home facts
- Year built:2014
- Listing Id #:A4628698
- Added:274 day(s) ago
- Updated:August 14, 2025 at 11:45 AM
Rooms and interior
- Bedrooms:4
- Total bathrooms:3
- Full bathrooms:3
- Living area:3,085 sq. ft.
Heating and cooling
- Cooling:Central Air
- Heating:Central, Electric, Natural Gas
Structure and exterior
- Roof:Tile
- Year built:2014
- Building area:3,085 sq. ft.
- Lot area:0.24 Acres
Schools
- High school:Braden River High
- Middle school:Braden River Middle
- Elementary school:William H. Bashaw Elementary
Utilities
- Water:Public
- Sewer:Public, Public Sewer, Sewer Connected
Finances and disclosures
- Price:$1,392,000
- Price per sq. ft.:$317.3
- Tax amount:$27,631 (2023)
New listings near 575 Fore Drive
- New
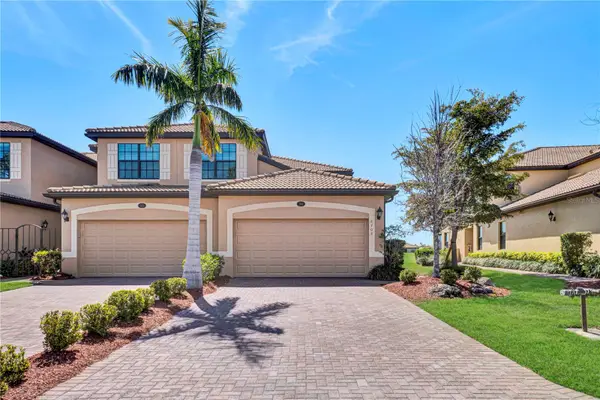 $352,900Active3 beds 2 baths1,786 sq. ft.
$352,900Active3 beds 2 baths1,786 sq. ft.6708 Grand Estuary Trail #104, BRADENTON, FL 34212
MLS# A4662455Listed by: COLDWELL BANKER REALTY - New
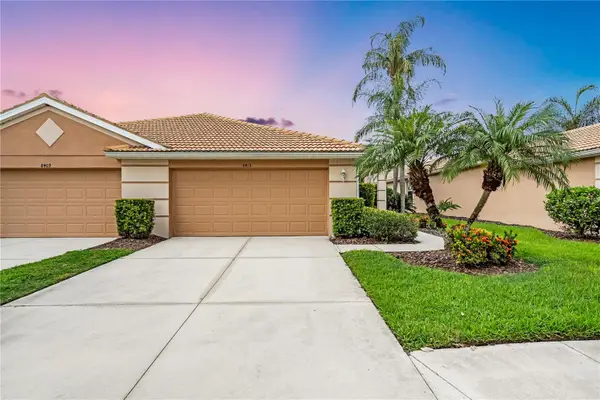 $315,000Active2 beds 2 baths1,433 sq. ft.
$315,000Active2 beds 2 baths1,433 sq. ft.8415 Summer Greens Terrace, BRADENTON, FL 34212
MLS# A4661744Listed by: EXIT KING REALTY - New
 $117,500Active2 beds 1 baths947 sq. ft.
$117,500Active2 beds 1 baths947 sq. ft.4507 9th Street W #H5, BRADENTON, FL 34207
MLS# A4662362Listed by: PREMIER PROPERTIES OF SRQ LLC - New
 $200,000Active2 beds 1 baths856 sq. ft.
$200,000Active2 beds 1 baths856 sq. ft.1813 7th Street W, BRADENTON, FL 34205
MLS# TB8417794Listed by: MARK SPAIN REAL ESTATE - New
 $230,000Active2 beds 2 baths1,140 sq. ft.
$230,000Active2 beds 2 baths1,140 sq. ft.6651 Pineview Terrace, BRADENTON, FL 34203
MLS# A4661322Listed by: HOUSE MATCH - New
 $285,000Active2 beds 2 baths1,174 sq. ft.
$285,000Active2 beds 2 baths1,174 sq. ft.4401 46th Avenue W #102, BRADENTON, FL 34210
MLS# A4662431Listed by: VIVE REALTY - New
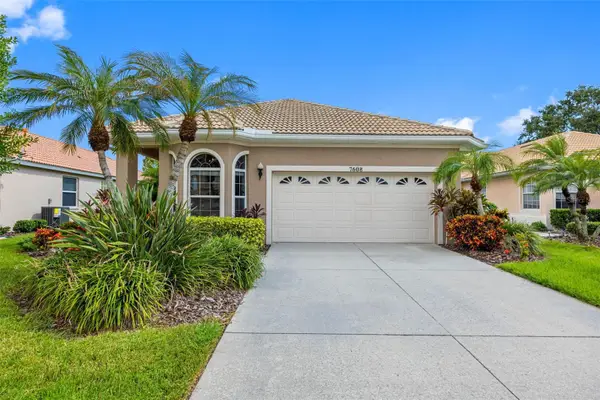 $509,900Active3 beds 2 baths1,788 sq. ft.
$509,900Active3 beds 2 baths1,788 sq. ft.7608 Teal Trace, BRADENTON, FL 34203
MLS# TB8418770Listed by: COMPASS FLORIDA, LLC - New
 $50,000Active2 beds 1 baths460 sq. ft.
$50,000Active2 beds 1 baths460 sq. ft.3725 116th Street Court W, BRADENTON, FL 34210
MLS# A4662130Listed by: KW SUNCOAST - New
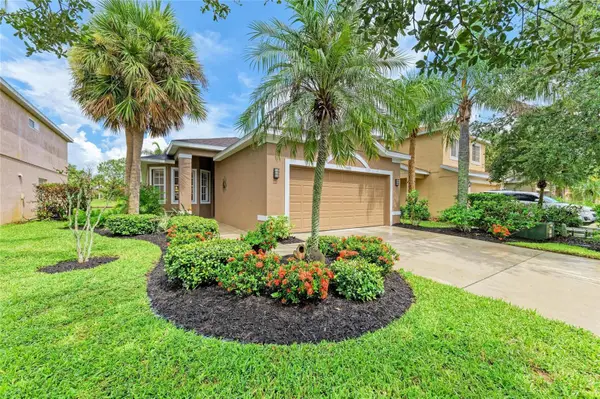 $385,000Active2 beds 2 baths1,603 sq. ft.
$385,000Active2 beds 2 baths1,603 sq. ft.7081 Chatum Light Run, BRADENTON, FL 34212
MLS# A4662319Listed by: CHARLES RUTENBERG REALTY INC - Open Sun, 1 to 3pmNew
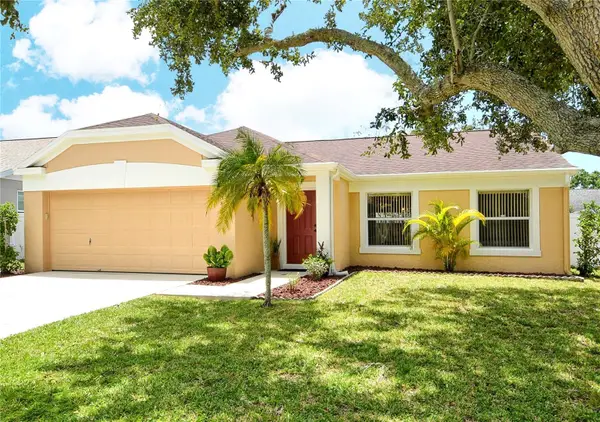 $389,000Active3 beds 2 baths1,374 sq. ft.
$389,000Active3 beds 2 baths1,374 sq. ft.4682 56th Drive E, BRADENTON, FL 34203
MLS# A4661050Listed by: COLDWELL BANKER REALTY
