6024 28th Street W, Bradenton, FL 34207
Local realty services provided by:Bingham Realty ERA Powered
Listed by: richard defuria
Office: re/max palm
MLS#:A4654525
Source:MFRMLS
Price summary
- Price:$275,000
- Price per sq. ft.:$237.07
About this home
PRICE REDUCTION! This beautifully updated, 2 bedroom/2 bath, garden style condominium home in the highly desirable, ALL SINGLE-STORY Huntington Woods community. The updates include HIGH IMPACT RESISTANT HURRICANE WINDOWS, remodeled kitchen with stainless steel appliances, convection oven, built-in microwave with drop-down air filtration, Cambria quartz countertops and room for an eat-in table. The kitchen looks out into the dining/great room area with luxury vinyl plank flooring, vaulted ceiling and bright dimmable LED light fixtures throughout. The fully updated and brightly lit bathrooms include Italian porcelain tile surrounds, Cambria quartz counters, built-in marble niches and marble trim, and Kohler sinks. The A/C system was replaced in 2021 and has a smart Wi-Fi thermostat (adjust it from anywhere). The laundry room has a new full-size washer and new dryer. The master bedroom has room for a King bed and features an ensuite bathroom and a new custom walk-in closet, with many more closets throughout the home. The forward-looking condo association has relatively low monthly condo fees thanks to fully funded reserves, and all updates have been completed: new roofs, repainting, and updates throughout the community. All buildings are SINGLE STORY (none of the issues with high-rise condos) with only four condos in each building, making for a quiet, relaxing community. This condo includes its own assigned covered parking space and ample open parking nearby. The monthly condo fee includes property management, grounds, pool, and building maintenance and insurance, Spectrum high-speed Wi-Fi and cable. Huntington Woods is ideally located between downtown Sarasota and downtown Bradenton. It is close to beaches, preserves and parks, world class restaurants, shopping, IMG Academy, golf, tennis, gyms, and healthcare.
Contact an agent
Home facts
- Year built:1984
- Listing ID #:A4654525
- Added:161 day(s) ago
- Updated:November 20, 2025 at 12:54 PM
Rooms and interior
- Bedrooms:2
- Total bathrooms:2
- Full bathrooms:2
- Living area:1,160 sq. ft.
Heating and cooling
- Cooling:Central Air
- Heating:Central, Electric
Structure and exterior
- Roof:Shingle
- Year built:1984
- Building area:1,160 sq. ft.
Schools
- High school:Bayshore High
- Middle school:Electa Arcotte Lee Magnet
- Elementary school:Bayshore Elementary
Utilities
- Water:Public, Water Connected
- Sewer:Private Sewer, Public, Sewer Connected
Finances and disclosures
- Price:$275,000
- Price per sq. ft.:$237.07
- Tax amount:$3,202 (2024)
New listings near 6024 28th Street W
- New
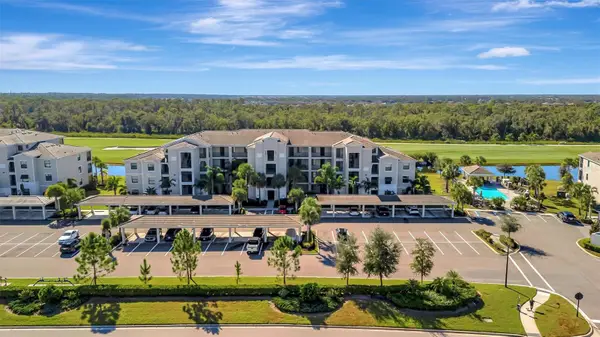 $265,000Active2 beds 2 baths1,121 sq. ft.
$265,000Active2 beds 2 baths1,121 sq. ft.17810 Gawthrop Drive #104, BRADENTON, FL 34211
MLS# A4672543Listed by: MEDWAY REALTY - New
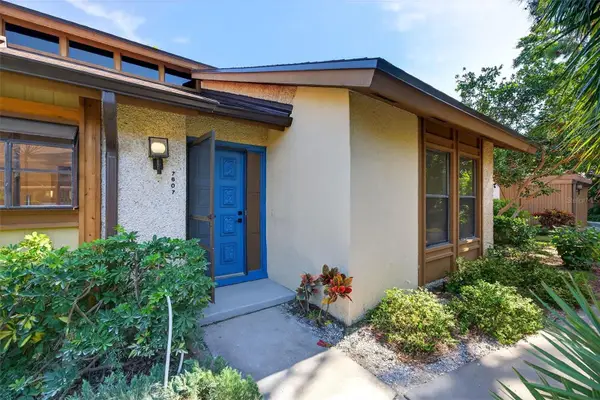 $297,000Active2 beds 2 baths1,249 sq. ft.
$297,000Active2 beds 2 baths1,249 sq. ft.7607 4th Avenue W, BRADENTON, FL 34209
MLS# A4672502Listed by: TOP FLORIDA HOMES - New
 $354,999Active3 beds 1 baths1,252 sq. ft.
$354,999Active3 beds 1 baths1,252 sq. ft.1929 3rd Avenue E, BRADENTON, FL 34208
MLS# A4672699Listed by: FIDATA REAL ESTATE LLC - New
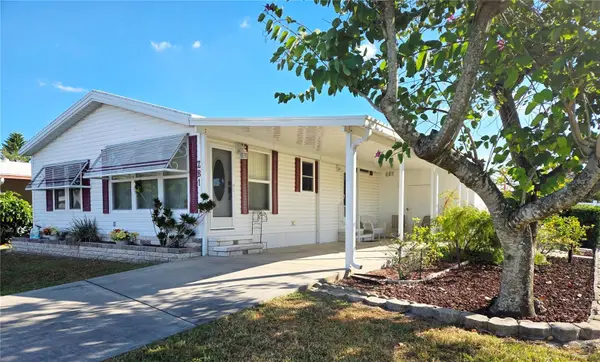 $193,750Active2 beds 2 baths1,000 sq. ft.
$193,750Active2 beds 2 baths1,000 sq. ft.5316 53rd Ave E #ZB1, BRADENTON, FL 34203
MLS# A4672750Listed by: FIRST IMPRESSION REALTY FL LLC - New
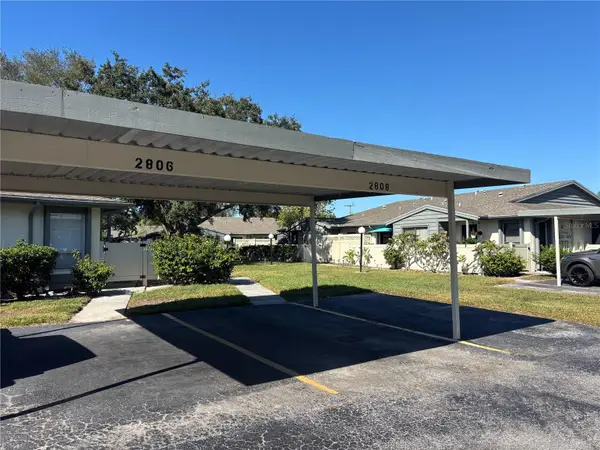 $199,000Active2 beds 2 baths1,024 sq. ft.
$199,000Active2 beds 2 baths1,024 sq. ft.2808 29th Avenue W, BRADENTON, FL 34205
MLS# A4672279Listed by: WILLIAM GLADE LIC. REAL ESTATE BROKER - New
 $274,900Active2 beds 2 baths1,398 sq. ft.
$274,900Active2 beds 2 baths1,398 sq. ft.7520 Marsh Orchid Circle, BRADENTON, FL 34203
MLS# A4672256Listed by: HOOVER REALTY LLC - New
 $600,000Active3 beds 3 baths2,201 sq. ft.
$600,000Active3 beds 3 baths2,201 sq. ft.14932 Serene Shores Loop, BRADENTON, FL 34211
MLS# TB8449416Listed by: SMITH & ASSOCIATES REAL ESTATE - New
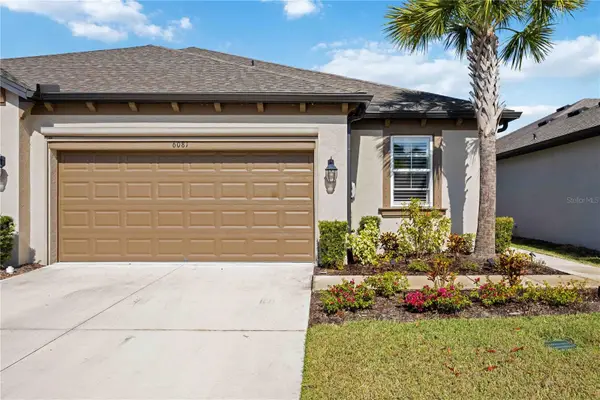 $404,700Active2 beds 2 baths1,627 sq. ft.
$404,700Active2 beds 2 baths1,627 sq. ft.6081 Amberly Drive, BRADENTON, FL 34208
MLS# A4672723Listed by: PARRISH REALTY OF FLORIDA - New
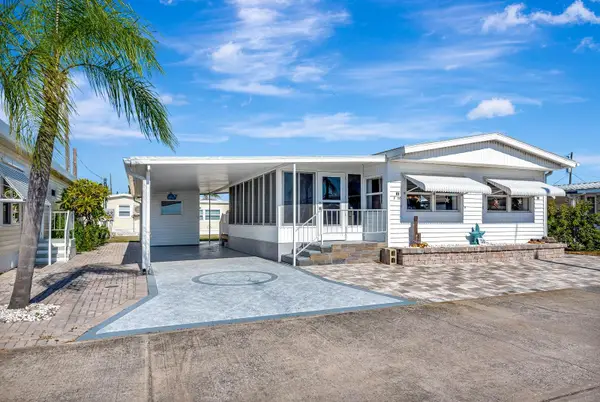 $285,000Active2 beds 2 baths960 sq. ft.
$285,000Active2 beds 2 baths960 sq. ft.10315 Cortez Road W #30F, BRADENTON, FL 34210
MLS# A4672460Listed by: COLDWELL BANKER REALTY - Open Sun, 1 to 4pmNew
 $575,000Active2 beds 2 baths1,676 sq. ft.
$575,000Active2 beds 2 baths1,676 sq. ft.16745 Ellsworth Avenue, BRADENTON, FL 34202
MLS# A4671346Listed by: MICHAEL SAUNDERS & COMPANY
