6612 Butlers Crest Drive, BRADENTON, FL 34203
Local realty services provided by:ERA Advantage Realty, Inc.


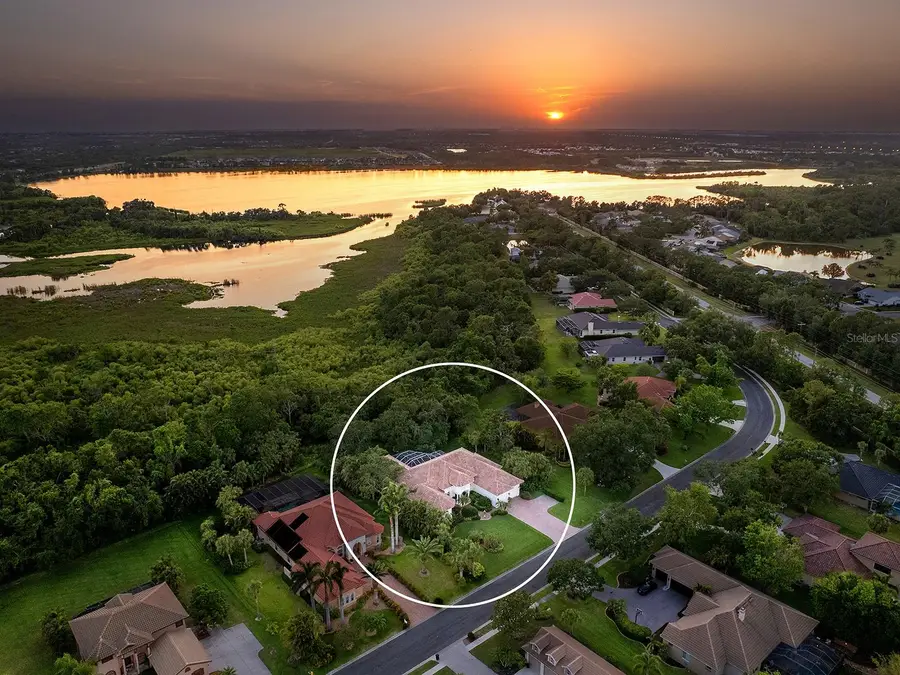
6612 Butlers Crest Drive,BRADENTON, FL 34203
$1,200,000
- 3 Beds
- 4 Baths
- 3,263 sq. ft.
- Single family
- Pending
Listed by:mark coon
Office:premier sothebys intl realty
MLS#:A4649631
Source:MFRMLS
Price summary
- Price:$1,200,000
- Price per sq. ft.:$244.15
- Monthly HOA dues:$90
About this home
Welcome to this beautiful custom-built residence in the esteemed Plantations at Tara Golf & Country Club. Offering three spacious bedrooms, three and one-half baths and a versatile office/den, this home is thoughtfully designed for comfort, style and functionality - all set on a large private lot filled with lush landscaping, vibrant wildlife and serene natural beauty. From the moment you arrive, you'll be charmed by the tranquil sound of a fountain and the refined presence of mahogany double-entry doors. Inside, the home is filled with natural light streaming through numerous arched windows, glass doors and transom windows. Twelve-foot ceilings, accented by 9-inch crown molding and decorative tray ceilings, enhance the sense of open space and luxury. The main living areas feature travertine tile flooring with 6-inch baseboard molding for a tailored finish. The heart of the home is a chef's dream kitchen with a six-burner double-oven gas range, maple cabinets with soft-close doors, tile backsplash, granite countertops and a bar height counter with elegant pendant lighting. Centrally located, the kitchen opens seamlessly to the great room and family room – ideal for everyday living and effortless entertaining. Pocketing sliders in both living areas lead to the lanai, creating an inviting indoor-outdoor connection for hosting gatherings or enjoying quiet evenings. The family room is enhanced by a full wet bar, offering additional space for relaxation and hospitality. Extensively updated in 2024, this home boasts three remodeled en-suite baths and half bath, a refreshed laundry room and a modernized mud room. Additionally, the primary bedroom suite HVAC, refrigerator, dishwasher and microwave were replaced. The light-filled primary suite offers French doors that open to the lanai and pool, as well as built in wall shelving, dual vanities, a freestanding tub and a beautifully tiled walk-in shower. Step outside to the inviting paver lanai, with the refreshing pool and spa, or relax under the covered seating area with the gas fireplace and cypress ceiling to enjoy a peaceful retreat with serene views of the private backyard. An air-conditioned four-car garage includes an epoxy floor, built-in cabinets with a workbench and a spacious storage closet. Constructed with quality in mind, the home features a 4-foot stem wall, abundant built-in cabinetry, solid-core doors, ¾-inch rigid insulation, and substantial 1-inch-thick trim with no finger joints. Importantly, the property experienced no flooding during the 2024 hurricanes, according to the owner. Optional membership to the Tara Golf & Country Club includes access to championship golf, clubhouse dining, community pool, fitness center, bocce ball, pickleball and tennis. Just minutes away, Jiggs Landing offers kayak, canoe and boat rentals, a public boat ramp, food and drinks, live music and waterfront cabins. This exceptional home is a blend of refined comfort, privacy and natural surroundings, ready to welcome the next owner.
Contact an agent
Home facts
- Year built:2004
- Listing Id #:A4649631
- Added:109 day(s) ago
- Updated:August 14, 2025 at 07:40 AM
Rooms and interior
- Bedrooms:3
- Total bathrooms:4
- Full bathrooms:3
- Half bathrooms:1
- Living area:3,263 sq. ft.
Heating and cooling
- Cooling:Central Air, Zoned
- Heating:Central, Heat Pump, Zoned
Structure and exterior
- Roof:Tile
- Year built:2004
- Building area:3,263 sq. ft.
- Lot area:0.57 Acres
Schools
- High school:Braden River High
- Middle school:Braden River Middle
- Elementary school:Tara Elementary
Utilities
- Water:Public, Well
- Sewer:Public, Public Sewer, Sewer Connected
Finances and disclosures
- Price:$1,200,000
- Price per sq. ft.:$244.15
- Tax amount:$5,614 (2024)
New listings near 6612 Butlers Crest Drive
- New
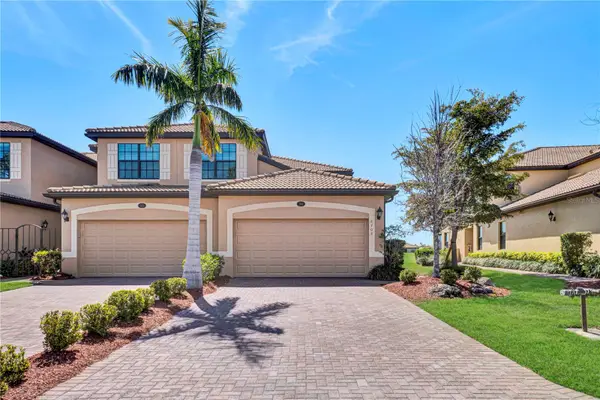 $352,900Active3 beds 2 baths1,786 sq. ft.
$352,900Active3 beds 2 baths1,786 sq. ft.6708 Grand Estuary Trail #104, BRADENTON, FL 34212
MLS# A4662455Listed by: COLDWELL BANKER REALTY - Open Sat, 9am to 12pmNew
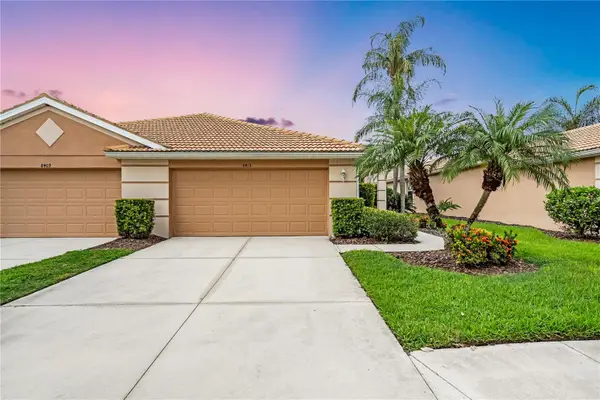 $315,000Active2 beds 2 baths1,433 sq. ft.
$315,000Active2 beds 2 baths1,433 sq. ft.8415 Summer Greens Terrace, BRADENTON, FL 34212
MLS# A4661744Listed by: EXIT KING REALTY - New
 $117,500Active2 beds 1 baths947 sq. ft.
$117,500Active2 beds 1 baths947 sq. ft.4507 9th Street W #H5, BRADENTON, FL 34207
MLS# A4662362Listed by: PREMIER PROPERTIES OF SRQ LLC - New
 $200,000Active2 beds 1 baths856 sq. ft.
$200,000Active2 beds 1 baths856 sq. ft.1813 7th Street W, BRADENTON, FL 34205
MLS# TB8417794Listed by: MARK SPAIN REAL ESTATE - New
 $230,000Active2 beds 2 baths1,140 sq. ft.
$230,000Active2 beds 2 baths1,140 sq. ft.6651 Pineview Terrace, BRADENTON, FL 34203
MLS# A4661322Listed by: HOUSE MATCH - New
 $285,000Active2 beds 2 baths1,174 sq. ft.
$285,000Active2 beds 2 baths1,174 sq. ft.4401 46th Avenue W #102, BRADENTON, FL 34210
MLS# A4662431Listed by: VIVE REALTY - New
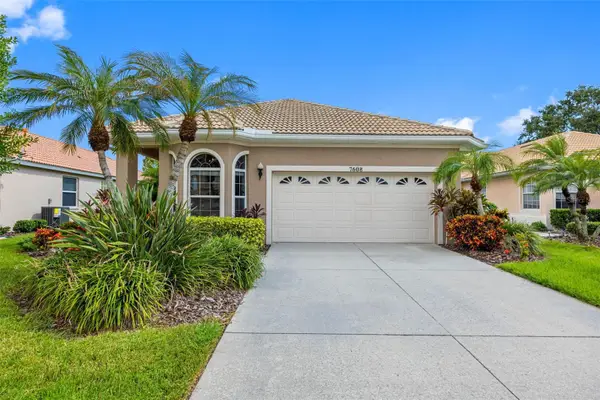 $509,900Active3 beds 2 baths1,788 sq. ft.
$509,900Active3 beds 2 baths1,788 sq. ft.7608 Teal Trace, BRADENTON, FL 34203
MLS# TB8418770Listed by: COMPASS FLORIDA, LLC - New
 $50,000Active2 beds 1 baths460 sq. ft.
$50,000Active2 beds 1 baths460 sq. ft.3725 116th Street Court W, BRADENTON, FL 34210
MLS# A4662130Listed by: KW SUNCOAST - New
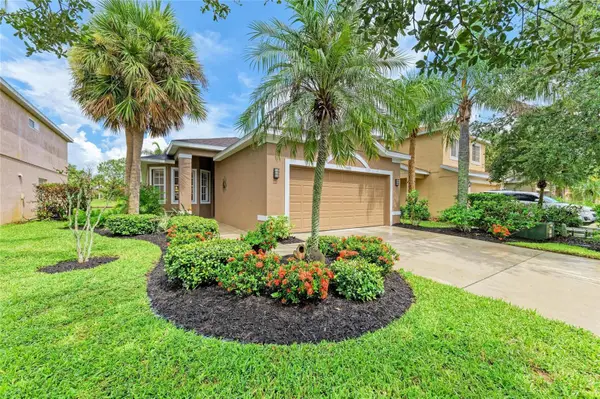 $385,000Active2 beds 2 baths1,603 sq. ft.
$385,000Active2 beds 2 baths1,603 sq. ft.7081 Chatum Light Run, BRADENTON, FL 34212
MLS# A4662319Listed by: CHARLES RUTENBERG REALTY INC - Open Sun, 1 to 3pmNew
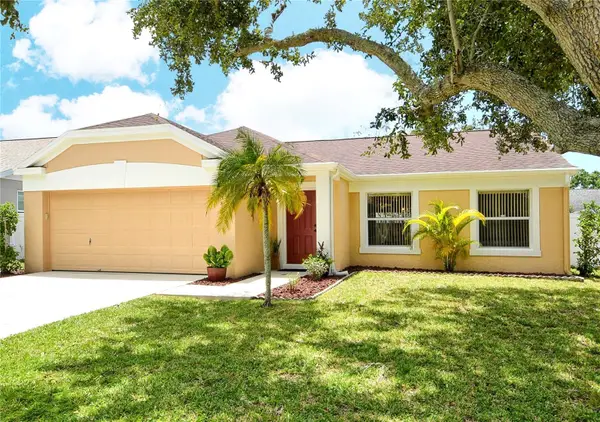 $389,000Active3 beds 2 baths1,374 sq. ft.
$389,000Active3 beds 2 baths1,374 sq. ft.4682 56th Drive E, BRADENTON, FL 34203
MLS# A4661050Listed by: COLDWELL BANKER REALTY
