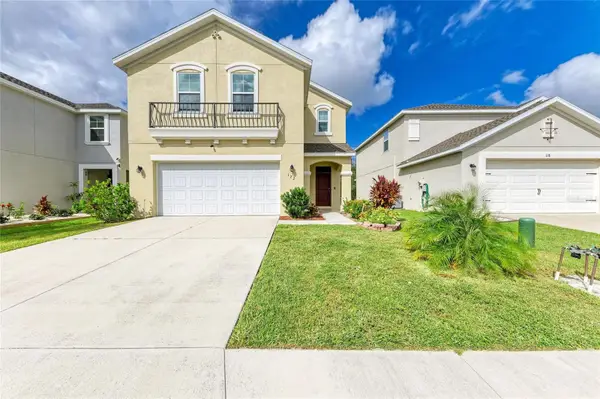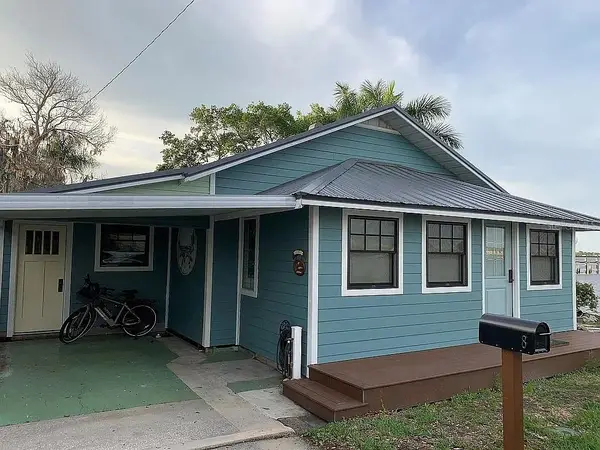7928 Redonda Loop, Bradenton, FL 34202
Local realty services provided by:ERA Advantage Realty, Inc.
7928 Redonda Loop,Bradenton, FL 34202
$1,879,000
- 4 Beds
- 6 Baths
- 4,028 sq. ft.
- Single family
- Active
Listed by:mike griffin
Office:preferred shore llc.
MLS#:A4641903
Source:MFRMLS
Price summary
- Price:$1,879,000
- Price per sq. ft.:$359
- Monthly HOA dues:$508
About this home
***MOTIVATED SELLER | $46,000 PRICE IMPROVEMENT | RARELY AVAILABLE MAXWELL ELITE WITH LINEAR PARK FRONTAGE*** Modern luxury and sophisticated design come together in this stunning Maxwell Elite model pool home, exceptionally located behind the gates of the highly sought-after Isles at Lakewood Ranch community. Rare open park space and pavilion directly across from home affords idyllic setting for kids to play and practice sports. Set on a private preserve lot with no front neighbors and premier Linear Park frontage, this two-story residence offers 4,028 square feet of meticulously designed living space. It includes 4 (optional 5) ensuite bedrooms, 5.5 bathrooms, a dedicated office, an upstairs flex space, and a spacious 3-car garage. Large extended driveway affords ample parking space for multiple cars / drivers- particularly valuable in a neighborhood where street parking is prohibited.
Upon entering, you're greeted by the impressive foyer with 12-foot ceilings, setting the tone for the expansive living areas. The home boasts warm engineered wood flooring that seamlessly flows through the living and dining spaces. Sunlight pours in through sliding glass doors and windows, while custom lighting enhances the ambiance.
The gourmet chef's kitchen is a showstopper, featuring an oversized center island, upgraded cabinetry, quartz countertops, a tiled backsplash, and premium KitchenAid stainless steel appliances. The expansive great room, complete with custom built-ins, 13’ tray ceilings, and large sliders, opens to a beautiful outdoor living area. The generous pool & spa area is perfect for relaxation, with an extended shell stone deck, multiple seating areas, and serene preserve views. The oversized lanai with a covered seating area is an entertainer’s dream, perfect for tropical evenings around the built-in firepit. Western exposure and sunset views extend leisure time.
The spacious owner's suite is a private retreat, offering walk-in closets and a luxurious spa-style bath with quartz countertops, dual sinks, a walk-in shower with dual rain showerheads, and a soaking tub. The downstairs also features three additional large bedrooms with ensuite baths, a formal dining area, and a private office with custom built-ins.
Upstairs, a large flex space with a built-in closet and full bath provides versatility for various needs. The home also includes a 3-car garage with overhead storage.
Enhancements include an extended driveway, extensive landscape lighting, custom interior lighting, built-ins in the laundry room and craft space, upgraded plumbing fixtures, a two-tone paint package, impact windows on the front elevation, upgraded cabinetry and molding in the kitchen, custom millwork in the foyer and powder room, custom built-ins in the office and great room, walk-in showers in all bathrooms, upgraded wood floors and carpeting, lanai super gutter, as well as plumbing for an outdoor kitchen(s) and an extended pool deck (67’ x 32’ = 2,144 sq ft enclosure).
The Isles at Lakewood Ranch offers resort-style living, with amenities including a heated pool and spa, outdoor bar, tennis and pickleball courts, a multi-purpose turf lawn, and a clubhouse with a gathering room and kitchen. Residents also enjoy access to a state-of-the-art fitness center and yoga studio. Ideally located, the community is close to Waterside Place, and Lakewood Ranch Main St with easy access to St. Armands Circle, Downtown Sarasota, and area beaches.
Contact an agent
Home facts
- Year built:2022
- Listing ID #:A4641903
- Added:223 day(s) ago
- Updated:October 06, 2025 at 11:47 AM
Rooms and interior
- Bedrooms:4
- Total bathrooms:6
- Full bathrooms:5
- Half bathrooms:1
- Living area:4,028 sq. ft.
Heating and cooling
- Cooling:Central Air
- Heating:Central
Structure and exterior
- Roof:Tile
- Year built:2022
- Building area:4,028 sq. ft.
- Lot area:0.3 Acres
Schools
- High school:Lakewood Ranch High
- Middle school:Nolan Middle
- Elementary school:Robert E Willis Elementary
Utilities
- Water:Public, Water Connected
- Sewer:Public, Public Sewer, Sewer Connected
Finances and disclosures
- Price:$1,879,000
- Price per sq. ft.:$359
- Tax amount:$17,050 (2024)
New listings near 7928 Redonda Loop
- New
 $340,000Active2 beds 2 baths1,610 sq. ft.
$340,000Active2 beds 2 baths1,610 sq. ft.6654 7th Avenue Circle W #6654, BRADENTON, FL 34209
MLS# A4667243Listed by: COLDWELL BANKER REALTY - New
 $394,999Active4 beds 2 baths1,827 sq. ft.
$394,999Active4 beds 2 baths1,827 sq. ft.2423 Mizner Bay Avenue, BRADENTON, FL 34208
MLS# A4667421Listed by: PREFERRED SHORE LLC - New
 $750,000Active4 beds 3 baths2,016 sq. ft.
$750,000Active4 beds 3 baths2,016 sq. ft.5201 15th Avenue W, BRADENTON, FL 34209
MLS# TB8434763Listed by: REAL BROKER, LLC - New
 $220,000Active2 beds 2 baths1,185 sq. ft.
$220,000Active2 beds 2 baths1,185 sq. ft.3500 El Conquistador Parkway #336, BRADENTON, FL 34210
MLS# TB8434773Listed by: LPT REALTY, LLC - Open Sat, 2:15 to 4:15pmNew
 $309,900Active2 beds 2 baths1,230 sq. ft.
$309,900Active2 beds 2 baths1,230 sq. ft.6403 Auburn Avenue, BRADENTON, FL 34207
MLS# A4666865Listed by: DALTON WADE INC - New
 $299,900Active2 beds 2 baths1,557 sq. ft.
$299,900Active2 beds 2 baths1,557 sq. ft.6480 Wild Oak Bay Boulevard #252, BRADENTON, FL 34210
MLS# A4667398Listed by: WAGNER REALTY - New
 $80,000Active2 beds 2 baths672 sq. ft.
$80,000Active2 beds 2 baths672 sq. ft.5316 53rd Avenue E #Q123, BRADENTON, FL 34203
MLS# A4667131Listed by: KW SUNCOAST - New
 $432,403Active4 beds 3 baths2,247 sq. ft.
$432,403Active4 beds 3 baths2,247 sq. ft.122 San Carrara Court, BRADENTON, FL 34208
MLS# A4667349Listed by: LOKATION - New
 $375,000Active1 beds 2 baths974 sq. ft.
$375,000Active1 beds 2 baths974 sq. ft.8 Parkview Street, BRADENTON, FL 34208
MLS# C7515860Listed by: KNOWLEDGE BASE REAL ESTATE - New
 $549,000Active6 beds 4 baths1,980 sq. ft.
$549,000Active6 beds 4 baths1,980 sq. ft.311 58th Avenue E, BRADENTON, FL 34203
MLS# A4667402Listed by: SAVVY AVENUE, LLC
