8413 9th Avenue Nw, Bradenton, FL 34209
Local realty services provided by:ERA American Suncoast
Listed by: steve walter, janet walter
Office: michael saunders & company
MLS#:A4671608
Source:MFRMLS
Price summary
- Price:$13,995,000
- Price per sq. ft.:$1,665.67
About this home
Jubilee Estate: An Extraordinary Waterfront Legacy Property....Nestled on 12.2 acres of pristine, privately gated grounds with an impressive 700 feet of direct frontage on Palma Sola Bay, Jubilee Estate represents a rare opportunity to acquire one of West Florida’s most distinguished waterfront compounds. This singular legacy estate combines expansive living spaces, complete self-sufficiency, and breathtaking water views, all while offering the seamless continuation of operations through an assumable professional management agreement. At the heart of the property stands the magnificent 8,400 square-foot main residence—a masterpiece of contemporary coastal architecture designed by award-winning architect Jerry Sparkman of Sweet Sparkman Architecture & Interiors and meticulously crafted by Ross Built Custom Homes, renowned for their unparalleled quality and bespoke luxury construction. The home features eight luxurious bedroom suites, each with its own private bath, a resort-caliber infinity-edge pool with integrated lounge seating, a gourmet chef’s kitchen with dedicated catering prep area and scullery, and exquisite hand-crafted details including beamed ceilings, bluestone and marble flooring, soapstone and marble surfaces, and custom millwork throughout. The primary suite is an oasis unto itself, complete with a private reading room, expansive dressing salon, and a secluded balcony overlooking the bay and manicured grounds. Complementing the main residence are two elegantly appointed guest cottages, plus a separate three-bedroom 1,900 square-foot caretaker’s residence—providing exceptional flexibility for multi-generational living, distinguished guests, or continued hospitality use. The property comfortably accommodates up to 20 overnight guests in complete privacy and comfort. Boating enthusiasts will appreciate the deep-water dockage equipped with two boat lifts, offering immediate access to the open waters of the Manatee River, Tampa Bay, and the Gulf of Mexico beyond. Currently operating as an acclaimed boutique waterfront inn and sought-after wedding and event venue, Jubilee Estate benefits from an assumable management agreement that allows a new owner to step effortlessly into a turnkey luxury hospitality operation—or to transition the property into a magnificent private family compound or corporate retreat. Properties of this scale, privacy, and refinement—executed by a builder of Ross Built’s caliber—seldom become available. Jubilee Estate is more than a home; it is a private resort, a waterfront sanctuary, and an enduring legacy awaiting its next steward. Inquiries are strictly confidential and by appointment only. This listing includes two separate parcels being sold together: 8413 9th Ave NW, Bradenton, FL 34209 (PID 7331315109), and 8409 9th Ave NW, Bradenton, FL 34209 (PID 7331315159). Combined offering price of $13,995,000 for both properties. Total combined acreage: 12.24 acres. Combined PID numbers: 7331315109 and 7331315159. Properties will not be sold separately.
Contact an agent
Home facts
- Year built:2017
- Listing ID #:A4671608
- Added:92 day(s) ago
- Updated:February 22, 2026 at 04:47 PM
Rooms and interior
- Bedrooms:8
- Total bathrooms:11
- Full bathrooms:9
- Half bathrooms:2
- Living area:8,402 sq. ft.
Heating and cooling
- Cooling:Central Air, Mini-Split Unit(s)
- Heating:Central, Electric, Propane
Structure and exterior
- Roof:Metal
- Year built:2017
- Building area:8,402 sq. ft.
- Lot area:12.24 Acres
Schools
- High school:Manatee High
- Middle school:Martha B. King Middle
- Elementary school:Sea Breeze Elementary
Utilities
- Water:Public
- Sewer:Public Sewer, Sewer Connected
Finances and disclosures
- Price:$13,995,000
- Price per sq. ft.:$1,665.67
- Tax amount:$31,424 (2024)
New listings near 8413 9th Avenue Nw
- New
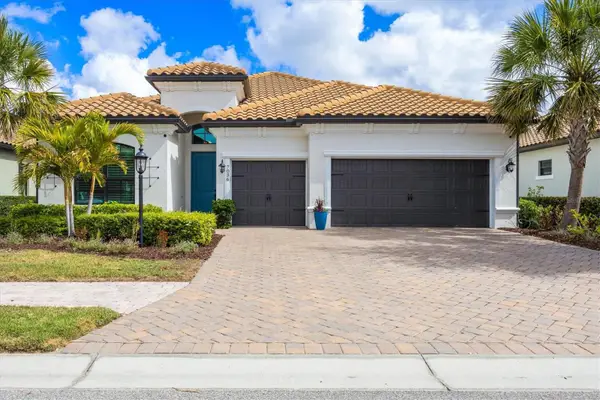 $899,000Active4 beds 3 baths2,231 sq. ft.
$899,000Active4 beds 3 baths2,231 sq. ft.7036 Whittlebury Trail, BRADENTON, FL 34202
MLS# A4682394Listed by: SARASOTA TRUST REALTY COMPANY - New
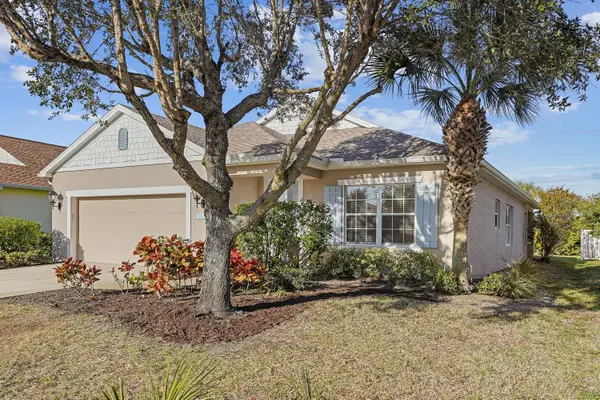 $414,999Active3 beds 2 baths1,744 sq. ft.
$414,999Active3 beds 2 baths1,744 sq. ft.1635 White Breeze Cove, BRADENTON, FL 34208
MLS# A4683469Listed by: COLDWELL BANKER REALTY 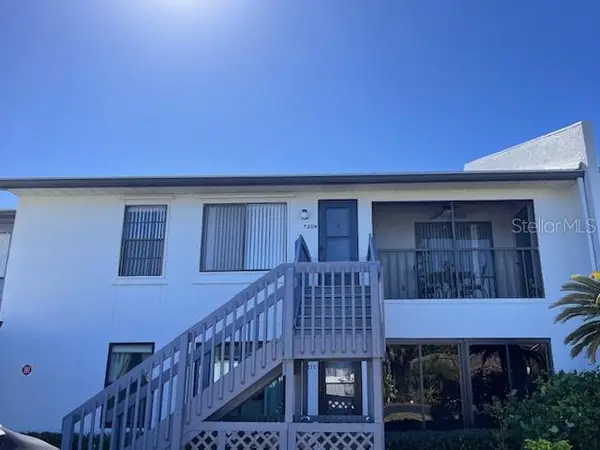 $159,900Pending2 beds 2 baths942 sq. ft.
$159,900Pending2 beds 2 baths942 sq. ft.7209 27th Avenue W #2051, BRADENTON, FL 34209
MLS# A4682587Listed by: RE/MAX ALLIANCE GROUP- Open Sun, 3 to 4pmNew
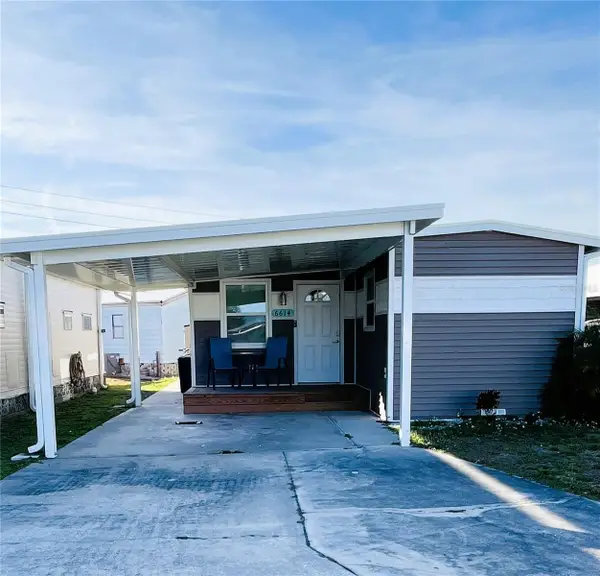 $188,000Active3 beds 2 baths1,000 sq. ft.
$188,000Active3 beds 2 baths1,000 sq. ft.6614 New Jersey Street, BRADENTON, FL 34207
MLS# A4683515Listed by: AZURE TIDE REALTY - New
 $339,900Active3 beds 2 baths1,425 sq. ft.
$339,900Active3 beds 2 baths1,425 sq. ft.3949 37th Street Court W, BRADENTON, FL 34205
MLS# A4682443Listed by: WAGNER REALTY - New
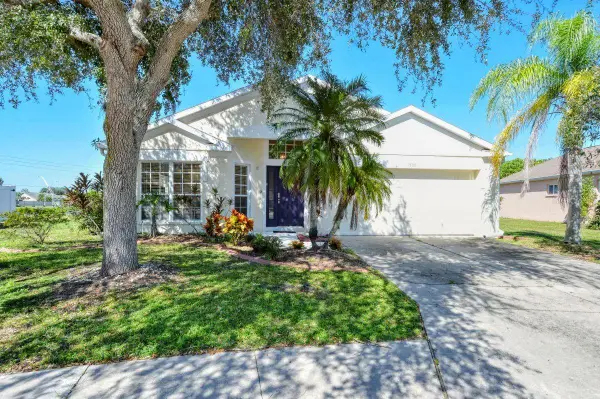 $450,000Active3 beds 2 baths1,856 sq. ft.
$450,000Active3 beds 2 baths1,856 sq. ft.4509 Cabbage Key Terrace, BRADENTON, FL 34203
MLS# A4683329Listed by: COLDWELL BANKER REALTY - Open Sun, 1 to 4pmNew
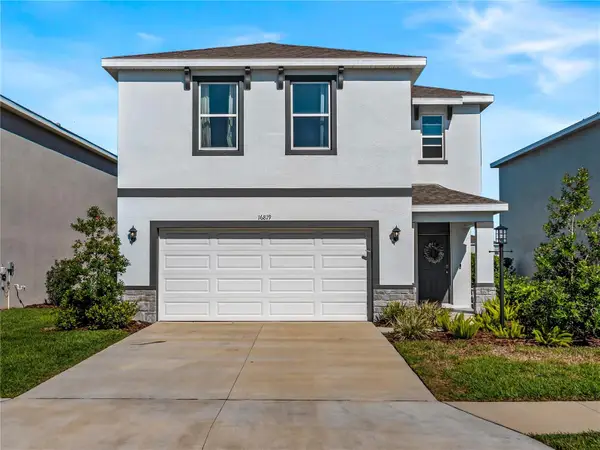 $490,000Active4 beds 3 baths2,318 sq. ft.
$490,000Active4 beds 3 baths2,318 sq. ft.16819 Yard Spring Drive, BRADENTON, FL 34211
MLS# A4682715Listed by: WILLIAM RAVEIS REAL ESTATE - New
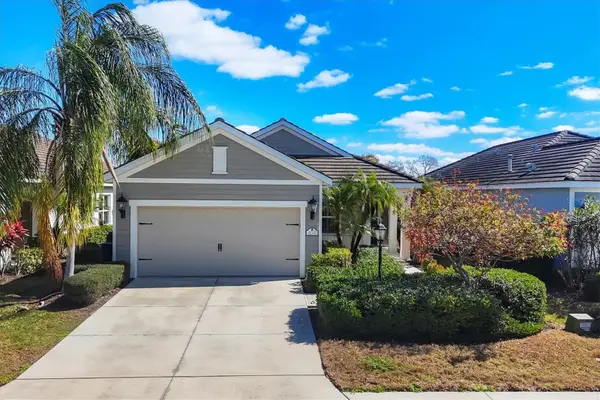 $449,000Active3 beds 2 baths1,495 sq. ft.
$449,000Active3 beds 2 baths1,495 sq. ft.4019 Azurite Way, BRADENTON, FL 34211
MLS# A4683383Listed by: RE/MAX ALLIANCE GROUP - New
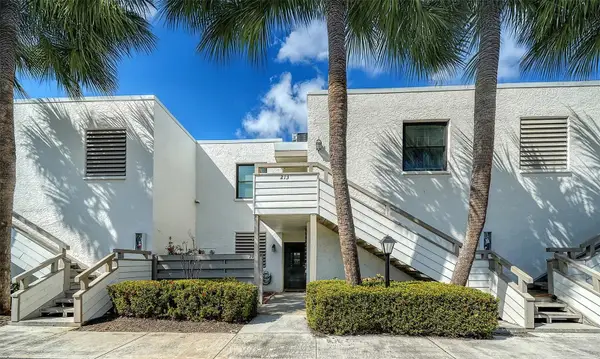 $179,000Active2 beds 2 baths1,304 sq. ft.
$179,000Active2 beds 2 baths1,304 sq. ft.214 Lakewood Drive #214, BRADENTON, FL 34210
MLS# A4682150Listed by: COLDWELL BANKER REALTY - New
 $240,000Active2 beds 2 baths1,408 sq. ft.
$240,000Active2 beds 2 baths1,408 sq. ft.521 Lakeside Drive #521, BRADENTON, FL 34210
MLS# A4682844Listed by: COLDWELL BANKER REALTY

