Local realty services provided by:Bingham Realty ERA Powered
Listed by: bridget spiess
Office: preferred shore llc.
MLS#:A4664169
Source:MFRMLS
Price summary
- Price:$499,000
- Price per sq. ft.:$202.11
- Monthly HOA dues:$183.33
About this home
Welcome to your slice of paradise in this stunning 2-bedroom, 2-bathroom home nestled within a prestigious golf community! This beautifully updated 1,823 square foot residence offers the perfect blend of comfort and leisure living that will make you want to throw away your office keys and embrace the good life.
Step inside to discover a completely renovated interior that sparkles with modern touches and thoughtful design. Every corner has been refreshed to create a space that feels both luxurious and wonderfully livable. The open floor plan flows seamlessly, making it perfect for entertaining friends or simply enjoying your morning coffee while gazing out at breathtaking lake views that change with the seasons.
The heart of this home beats strong with updated finishes throughout, ensuring you can move right in without lifting a hammer. The primary bedroom serves as your personal retreat, while the second bedroom offers flexibility for guests, a home office, or that hobby room you have always dreamed of having.
But wait, the fun does not stop at your front door! This vibrant community rolls out the red carpet with amenities that rival a luxury resort. Take a refreshing dip in the sparkling community swimming pool, let your furry friend run free at the dedicated dog park, or socialize with neighbors at the welcoming clubhouse. Golf enthusiasts will appreciate being surrounded by pristine fairways and manicured greens.
Location matters, and this home delivers with convenient access to quality schools, shopping, and dining options. Whether you are seeking your forever home or a peaceful retreat, this property offers the lifestyle upgrade you deserve in a community that truly understands the art of living well.
Contact an agent
Home facts
- Year built:1998
- Listing ID #:A4664169
- Added:147 day(s) ago
- Updated:February 02, 2026 at 03:17 PM
Rooms and interior
- Bedrooms:2
- Total bathrooms:2
- Full bathrooms:2
- Living area:1,823 sq. ft.
Heating and cooling
- Cooling:Central Air
- Heating:Central
Structure and exterior
- Roof:Tile
- Year built:1998
- Building area:1,823 sq. ft.
- Lot area:0.16 Acres
Schools
- High school:Lakewood Ranch High
- Middle school:Dr Mona Jain Middle
- Elementary school:Braden River Elementary
Utilities
- Water:Public, Water Connected
- Sewer:Public, Public Sewer, Sewer Connected
Finances and disclosures
- Price:$499,000
- Price per sq. ft.:$202.11
New listings near 8628 54th Avenue Circle E
- New
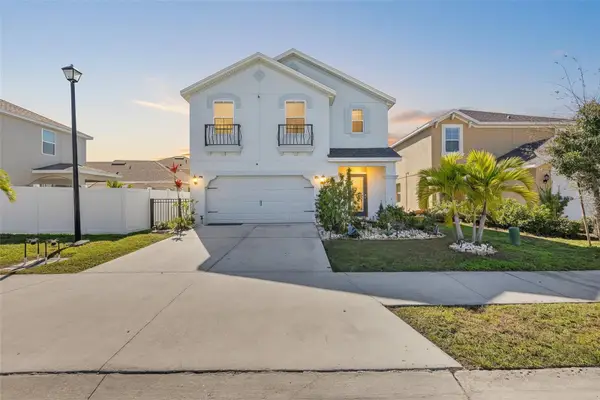 $450,000Active5 beds 3 baths2,520 sq. ft.
$450,000Active5 beds 3 baths2,520 sq. ft.4842 San Palermo Drive, BRADENTON, FL 34208
MLS# TB8471315Listed by: LPT REALTY, LLC - New
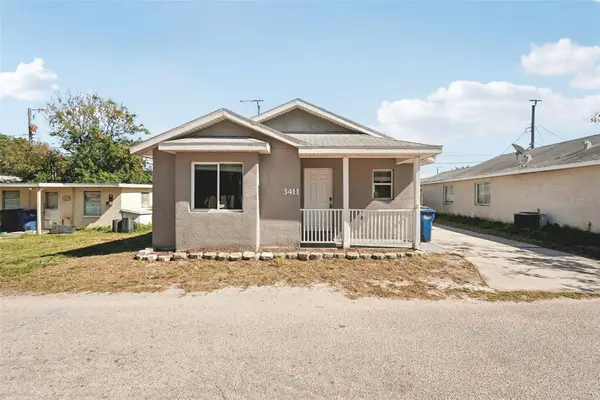 $235,000Active3 beds 2 baths1,092 sq. ft.
$235,000Active3 beds 2 baths1,092 sq. ft.3411 20th Street W, BRADENTON, FL 34205
MLS# TB8469479Listed by: EXP REALTY LLC - Open Sat, 1 to 3pmNew
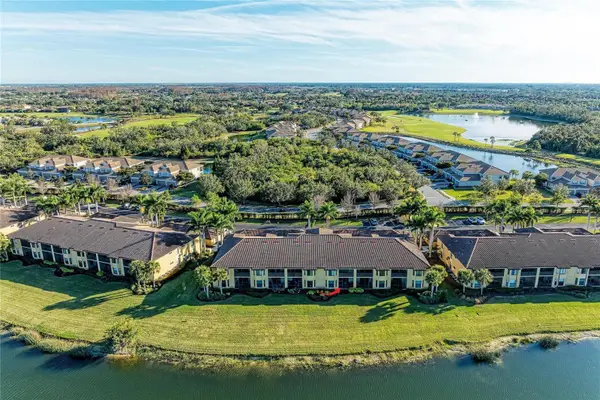 $318,900Active2 beds 2 baths1,561 sq. ft.
$318,900Active2 beds 2 baths1,561 sq. ft.7225 River Hammock Drive #103, BRADENTON, FL 34212
MLS# A4680348Listed by: WAGNER REALTY - New
 $419,900Active2 beds 2 baths1,312 sq. ft.
$419,900Active2 beds 2 baths1,312 sq. ft.321 108th Street W #120, BRADENTON, FL 34209
MLS# A4678576Listed by: RE/MAX ALLIANCE GROUP - New
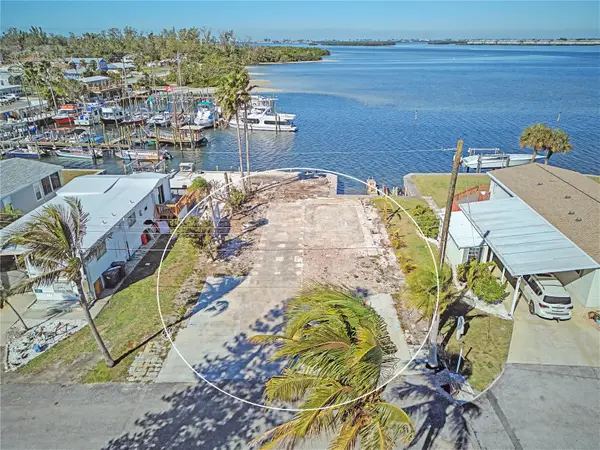 $389,000Active0.13 Acres
$389,000Active0.13 Acres3510 115th Street W, BRADENTON, FL 34210
MLS# A4679700Listed by: DUNCAN REAL ESTATE, INC. - New
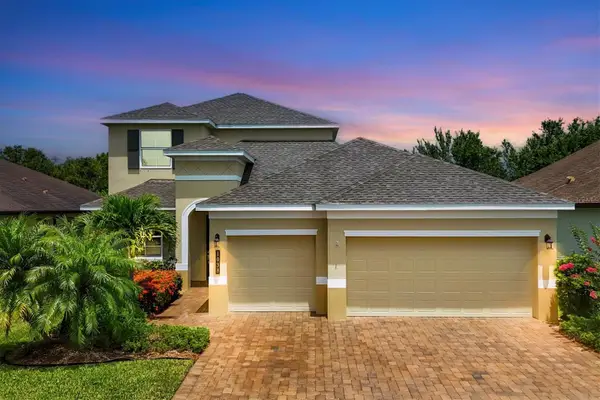 $574,900Active4 beds 3 baths2,874 sq. ft.
$574,900Active4 beds 3 baths2,874 sq. ft.1038 Buttercup Glen, BRADENTON, FL 34212
MLS# A4679767Listed by: BERKSHIRE HATHAWAY HOMESERVICE - New
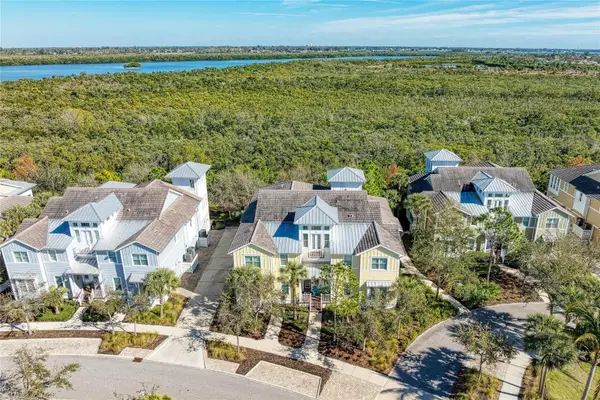 $1,250,000Active3 beds 3 baths2,962 sq. ft.
$1,250,000Active3 beds 3 baths2,962 sq. ft.267 Sapphire Lake Drive #202, BRADENTON, FL 34209
MLS# A4680648Listed by: KELLER WILLIAMS ON THE WATER - New
 $155,000Active2 beds 2 baths803 sq. ft.
$155,000Active2 beds 2 baths803 sq. ft.2808 60th Avenue W #1505, BRADENTON, FL 34207
MLS# A4680743Listed by: EXP REALTY LLC - Open Sat, 11am to 1pmNew
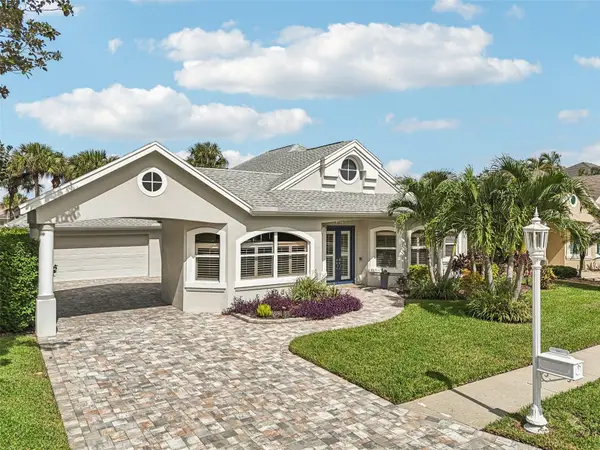 $1,230,000Active4 beds 3 baths2,304 sq. ft.
$1,230,000Active4 beds 3 baths2,304 sq. ft.4611 Shark Drive, BRADENTON, FL 34208
MLS# TB8439783Listed by: BHHS FLORIDA PROPERTIES GROUP - New
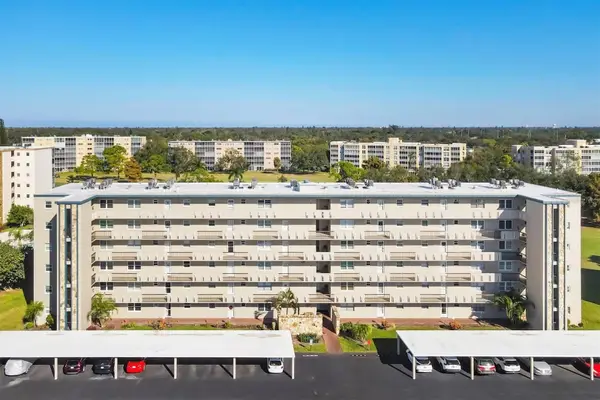 $169,995Active2 beds 2 baths1,088 sq. ft.
$169,995Active2 beds 2 baths1,088 sq. ft.3820 Ironwood Lane #106I, BRADENTON, FL 34209
MLS# A4676739Listed by: MICHAEL SAUNDERS & COMPANY

