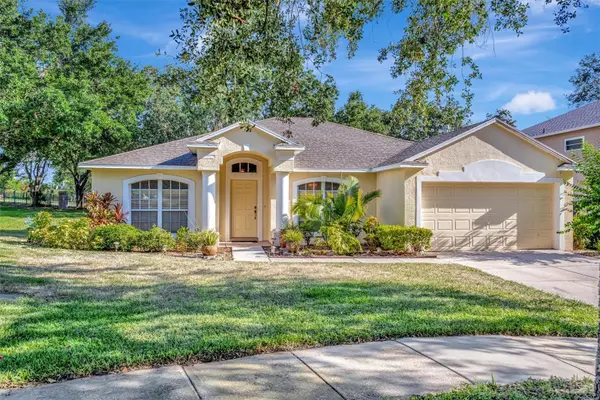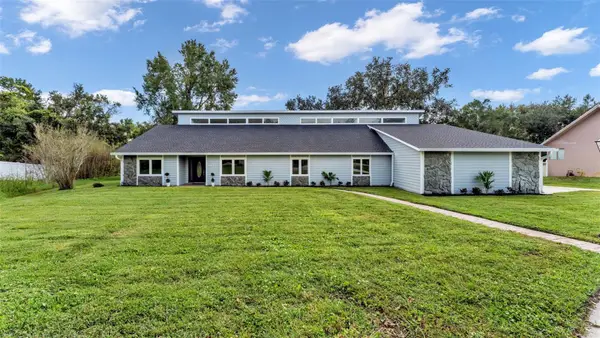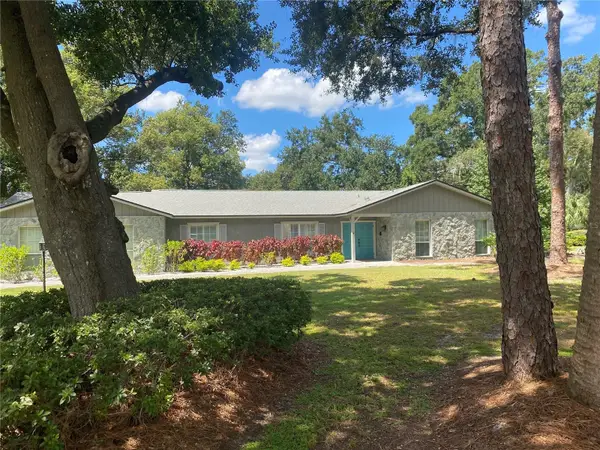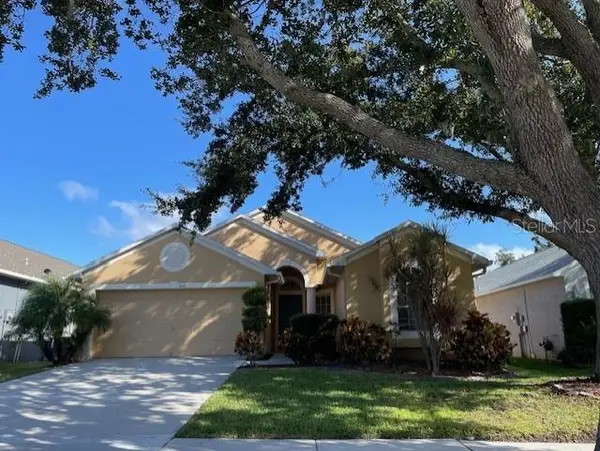3426 Timber Crossing Avenue, Brandon, FL 33511
Local realty services provided by:ERA Advantage Realty, Inc.
Listed by:candace merry
Office:mattamy real estate services
MLS#:TB8414083
Source:MFRMLS
Price summary
- Price:$454,212
- Price per sq. ft.:$143.01
- Monthly HOA dues:$293
About this home
This Award-Winning Venice townhome with a Modern exterior design lives like a single-family home. This impressive two-story townhome is 2,586 square feet with 4 bedrooms, 3 baths, and a 2-car garage. This home offers a bedroom on the first level, adjacent to a full bath with a step-in shower. The Venice offers a designer kitchen with abundant cabinet space and a center island. The cabinets are upgraded throughout and include brushed nickel cabinet hardware. This home has quartz countertops color matched to flow with the design features and comes with all appliances. The Dining Area and Great Room naturally flow together and the sliding glass door leads out to the paver lanai that is completely screened in to promote frequent outdoor living. Upstairs, an amazingly spacious loft is versatile and can be used as your second living space, media room, or play area. The Owner's Bath has been designed with a raised-height vanity, super shower and a must-see walk-in closet. Two secondary bedrooms share a full bath and feature walk-in closets. A Smart Home Tech package includes an Ecobee Thermostat, Clare Video Door Bell and touchscreen home panel. The location of this Brandon community is minutes to all of the conveniences that the area has to offer including top rated schools. Photos, renderings and plans are for illustrative purposes only and should never be relied upon and may vary from the actual home. Pricing, dimensions and features can change at any time without notice or obligation. The photos are from a furnished model home and not the home offered for sale.
Contact an agent
Home facts
- Year built:2025
- Listing ID #:TB8414083
- Added:61 day(s) ago
- Updated:October 05, 2025 at 07:49 AM
Rooms and interior
- Bedrooms:4
- Total bathrooms:3
- Full bathrooms:3
- Living area:2,586 sq. ft.
Heating and cooling
- Cooling:Central Air
- Heating:Central, Electric
Structure and exterior
- Roof:Shingle
- Year built:2025
- Building area:2,586 sq. ft.
- Lot area:0.05 Acres
Schools
- High school:Bloomingdale-HB
- Middle school:Burns-HB
- Elementary school:Brooker-HB
Utilities
- Water:Public, Water Connected
- Sewer:Public, Public Sewer, Sewer Connected
Finances and disclosures
- Price:$454,212
- Price per sq. ft.:$143.01
- Tax amount:$150 (2024)
New listings near 3426 Timber Crossing Avenue
- New
 $399,999Active4 beds 2 baths2,112 sq. ft.
$399,999Active4 beds 2 baths2,112 sq. ft.803 Woodcarver Lane, BRANDON, FL 33510
MLS# TB8433200Listed by: NEAL ENTERPRISE - New
 $230,000Active3 beds 2 baths1,401 sq. ft.
$230,000Active3 beds 2 baths1,401 sq. ft.2137 River Turia Circle, RIVERVIEW, FL 33578
MLS# TB8434644Listed by: KELLER WILLIAMS REALTY- PALM H - New
 $440,000Active4 beds 2 baths1,573 sq. ft.
$440,000Active4 beds 2 baths1,573 sq. ft.1115 Bristolwood Street, BRANDON, FL 33510
MLS# TB8433845Listed by: KELLER WILLIAMS SUBURBAN TAMPA - New
 $370,000Active3 beds 2 baths1,555 sq. ft.
$370,000Active3 beds 2 baths1,555 sq. ft.810 Black Knight Drive, VALRICO, FL 33594
MLS# TB8416957Listed by: 1ST CLASS REAL ESTATE LEVEL UP - New
 $365,000Active3 beds 2 baths1,715 sq. ft.
$365,000Active3 beds 2 baths1,715 sq. ft.1701 Staysail Drive, VALRICO, FL 33594
MLS# TB8432306Listed by: 7 BLUE LLC - New
 $339,192Active3 beds 3 baths1,667 sq. ft.
$339,192Active3 beds 3 baths1,667 sq. ft.3268 Timber Crossing Avenue, BRANDON, FL 33511
MLS# TB8434508Listed by: MATTAMY REAL ESTATE SERVICES - New
 $339,192Active3 beds 3 baths1,667 sq. ft.
$339,192Active3 beds 3 baths1,667 sq. ft.3270 Timber Crossing Avenue, BRANDON, FL 33511
MLS# TB8434497Listed by: MATTAMY REAL ESTATE SERVICES - New
 $595,000Active5 beds 3 baths2,908 sq. ft.
$595,000Active5 beds 3 baths2,908 sq. ft.404 Tomahawk Trail, BRANDON, FL 33511
MLS# L4956222Listed by: BHHS FLORIDA PROPERTIES GROUP - New
 $500,000Active4 beds 2 baths2,058 sq. ft.
$500,000Active4 beds 2 baths2,058 sq. ft.4404 Hickory Branch Court, BRANDON, FL 33511
MLS# TB8430108Listed by: COLDWELL BANKER REALTY - Open Sun, 11am to 2pmNew
 $399,000Active3 beds 2 baths1,888 sq. ft.
$399,000Active3 beds 2 baths1,888 sq. ft.1410 Saddle Gold Court, BRANDON, FL 33511
MLS# TB8433987Listed by: TAMPA BAY REALTY & INVESTMENT GROUP
