12124 Thornridge Street, Brooksville, FL 34613
Local realty services provided by:Bingham Realty ERA Powered
12124 Thornridge Street,Brooksville, FL 34613
$149,900
- 2 Beds
- 2 Baths
- 960 sq. ft.
- Mobile / Manufactured
- Active
Listed by: sharon gallo
Office: dalton wade inc
MLS#:2252322
Source:FL_HCAR
Price summary
- Price:$149,900
- Price per sq. ft.:$156.15
- Monthly HOA dues:$44
About this home
Step into luxury and relaxation in this beautifully updated, fully furnished 2-bedroom, 2-bath home, perfectly situated on the 11th hole in the desirable High Point 55+ community. Imagine waking up to breathtaking golf course views, enjoying your morning coffee on one of two lanais, and having the convenience of a large fully fenced yard for added privacy. With two sheds, including one designed for golf cart storage, this home is move-in ready and waiting for you!
High Point offers low HOA fees and fantastic amenities, including a clubhouse, pool, tennis courts, shuffleboard, and a low-cost golf membership. Located just minutes from shopping, dining, medical centers, and major hospitals, this community provides both comfort and convenience. Plus, with easy access to Tampa and Orlando airports, travel is a breeze!
Don't miss this rare opportunity—schedule your showing today!
Contact an agent
Home facts
- Year built:1974
- Listing ID #:2252322
- Added:274 day(s) ago
- Updated:December 19, 2025 at 04:44 PM
Rooms and interior
- Bedrooms:2
- Total bathrooms:2
- Full bathrooms:2
- Living area:960 sq. ft.
Heating and cooling
- Cooling:Central Air
- Heating:Central, Electric, Heating
Structure and exterior
- Year built:1974
- Building area:960 sq. ft.
- Lot area:0.23 Acres
Schools
- High school:Weeki Wachee
- Middle school:Fox Chapel
- Elementary school:Explorer K-8
Utilities
- Water:Public, Water Connected
- Sewer:Public Sewer
Finances and disclosures
- Price:$149,900
- Price per sq. ft.:$156.15
- Tax amount:$750
New listings near 12124 Thornridge Street
- New
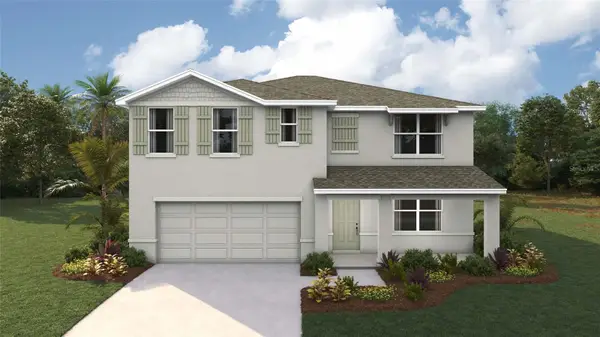 $368,070Active5 beds 3 baths2,605 sq. ft.
$368,070Active5 beds 3 baths2,605 sq. ft.11664 Memorial Drive, BROOKSVILLE, FL 34613
MLS# OM715416Listed by: DR HORTON REALTY OF WEST CENTRAL FLORIDA - New
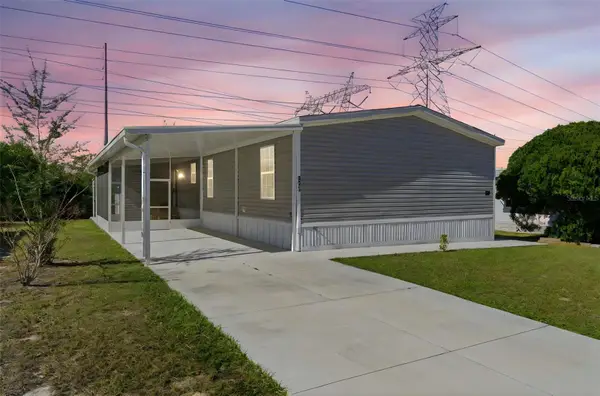 $255,000Active3 beds 2 baths1,512 sq. ft.
$255,000Active3 beds 2 baths1,512 sq. ft.8551 Electra Avenue, BROOKSVILLE, FL 34613
MLS# TB8456970Listed by: HOMAN REALTY GROUP INC 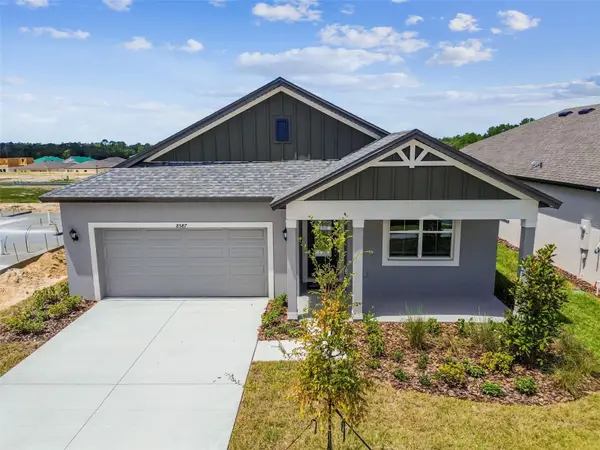 $319,900Pending3 beds 3 baths2,166 sq. ft.
$319,900Pending3 beds 3 baths2,166 sq. ft.8587 White Pine Ave, BROOKSVILLE, FL 34613
MLS# TB8424107Listed by: KELSA PROPERTIES,P.A.- New
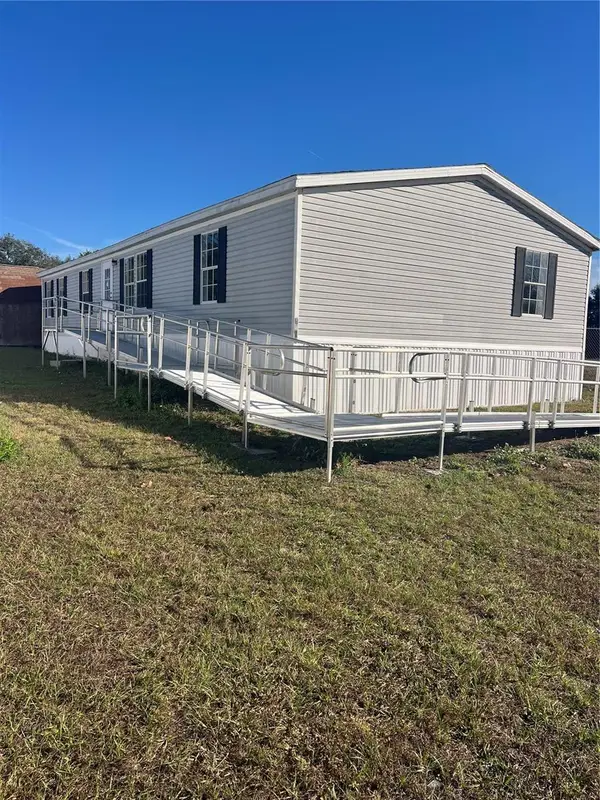 $249,000Active3 beds 2 baths1,620 sq. ft.
$249,000Active3 beds 2 baths1,620 sq. ft.6372 Frank Court, BROOKSVILLE, FL 34602
MLS# TB8457479Listed by: PEOPLE'S TRUST REALTY - New
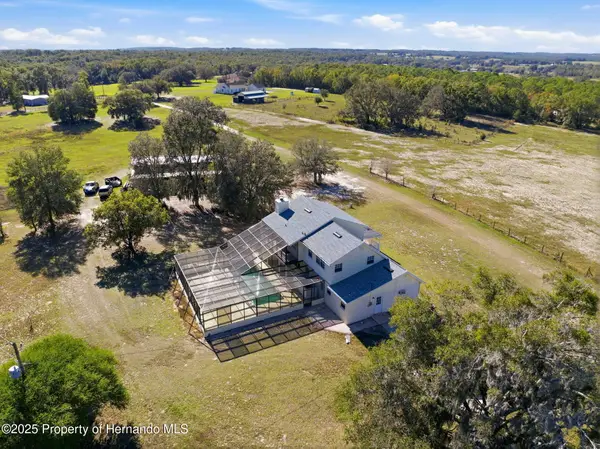 $1,150,000Active3 beds 3 baths3,818 sq. ft.
$1,150,000Active3 beds 3 baths3,818 sq. ft.5478 Glorious Trail, Brooksville, FL 34602
MLS# 2257118Listed by: SOUTHERN COAST TO COUNTRY RLTY - New
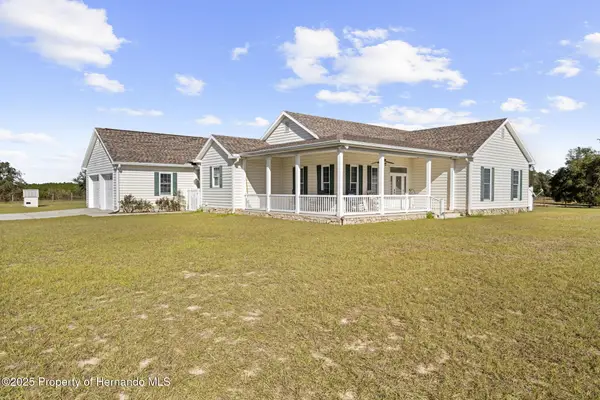 $925,000Active3 beds 3 baths2,005 sq. ft.
$925,000Active3 beds 3 baths2,005 sq. ft.5425 Glorious Trail, Brooksville, FL 34602
MLS# 2257123Listed by: SOUTHERN COAST TO COUNTRY RLTY - New
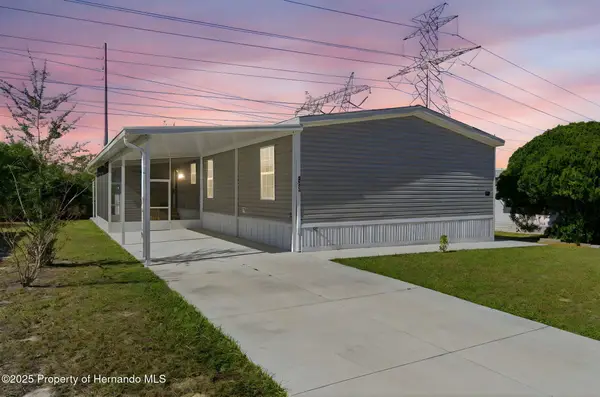 $255,000Active3 beds 2 baths1,512 sq. ft.
$255,000Active3 beds 2 baths1,512 sq. ft.8551 Electra Avenue, Brooksville, FL 34613
MLS# 2257126Listed by: HOMAN REALTY GROUP INC - New
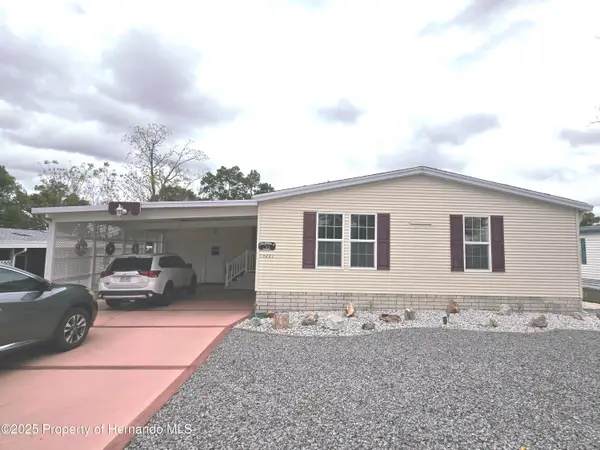 $244,500Active2 beds 2 baths1,550 sq. ft.
$244,500Active2 beds 2 baths1,550 sq. ft.14221 Midmoor Boulevard, Brooksville, FL 34613
MLS# 2257127Listed by: GOLD STAR REALTY GROUP INC. - New
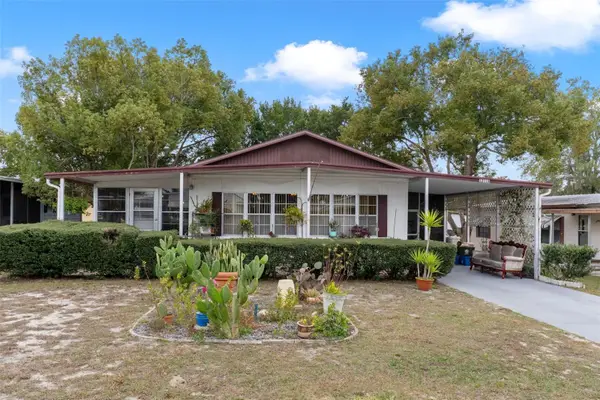 $144,900Active2 beds 2 baths989 sq. ft.
$144,900Active2 beds 2 baths989 sq. ft.12118 Fairway Avenue, BROOKSVILLE, FL 34613
MLS# TB8457508Listed by: THE ATLAS GROUP - New
 $649,900Active2 beds 2 baths1,316 sq. ft.
$649,900Active2 beds 2 baths1,316 sq. ft.15218 Norris Bishop Loop, BROOKSVILLE, FL 34614
MLS# W7881543Listed by: SOUTHERN COAST TO COUNTRY RLTY
