12638 Kelly Ann Loop, Brooksville, FL 34613
Local realty services provided by:Bingham Realty ERA Powered
12638 Kelly Ann Loop,Brooksville, FL 34613
$469,990
- 4 Beds
- 3 Baths
- 2,463 sq. ft.
- Single family
- Active
Listed by: kelly thorson
Office: kelsa properties, p.a.
MLS#:2254820
Source:FL_HCAR
Price summary
- Price:$469,990
- Price per sq. ft.:$190.82
- Monthly HOA dues:$66.33
About this home
Spacious, Smart, and Designed for Living - Welcome Pinecone Reserve!This beautifully designed 4-bedroom, 3-bath home offers over 2,800 square feet of open-concept living, perfectly situated on a desirable corner homesite for added privacy and curb appeal. A true standout feature? The 3-car garage—ideal for extra storage, a workshop, or that weekend car project.Step inside and you're greeted with a flexible layout featuring a private study, a spacious great room, and a gourmet kitchen with a walk-in pantry and oversized island that's perfect for entertaining. The owners suite is tucked away with a luxurious bath and generous walk-in closet. With a split-bedroom design, everyone gets their own space. Located in the new community of Pinecone Reserve, you'll enjoy low HOA fees, no CDD, and convenient access to local shopping, dining, and major highways. Whether you're hosting friends or enjoying a quiet night this is the home for you. The photo is a rendering only and not the final color/finish choices
Contact an agent
Home facts
- Year built:2025
- Listing ID #:2254820
- Added:101 day(s) ago
- Updated:August 28, 2025 at 03:00 PM
Rooms and interior
- Bedrooms:4
- Total bathrooms:3
- Full bathrooms:3
- Living area:2,463 sq. ft.
Heating and cooling
- Cooling:Central Air
- Heating:Heat Pump, Heating
Structure and exterior
- Roof:Shingle
- Year built:2025
- Building area:2,463 sq. ft.
- Lot area:0.19 Acres
Schools
- High school:Central
- Middle school:West Hernando
- Elementary school:Pine Grove
Utilities
- Water:Public, Water Connected
- Sewer:Public Sewer
Finances and disclosures
- Price:$469,990
- Price per sq. ft.:$190.82
New listings near 12638 Kelly Ann Loop
- New
 $295,000Active3 beds 2 baths1,661 sq. ft.
$295,000Active3 beds 2 baths1,661 sq. ft.5347 Cappleman Loop, BROOKSVILLE, FL 34601
MLS# W7880521Listed by: CENTURY 21 ALLIANCE REALTY - New
 $189,900Active3 beds 2 baths1,404 sq. ft.
$189,900Active3 beds 2 baths1,404 sq. ft.8046 Highpoint Boulevard, BROOKSVILLE, FL 34613
MLS# TB8444948Listed by: THE ATLAS GROUP - New
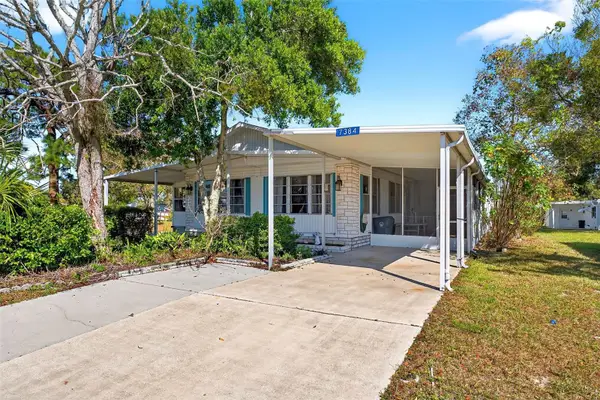 $110,000Active2 beds 2 baths1,440 sq. ft.
$110,000Active2 beds 2 baths1,440 sq. ft.7384 First Loop Avenue, BROOKSVILLE, FL 34613
MLS# TB8444937Listed by: THE ATLAS GROUP - New
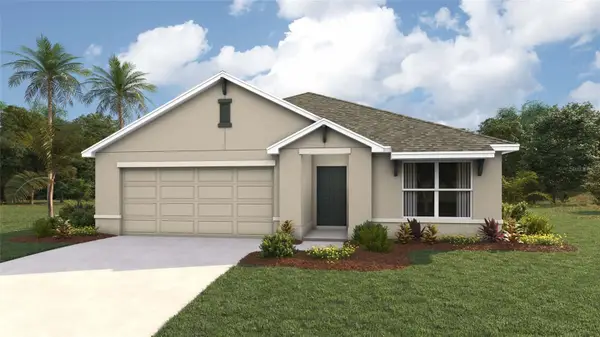 $318,070Active3 beds 2 baths1,672 sq. ft.
$318,070Active3 beds 2 baths1,672 sq. ft.11682 Memorial Drive, BROOKSVILLE, FL 34613
MLS# OM713042Listed by: DR HORTON REALTY OF WEST CENTRAL FLORIDA - New
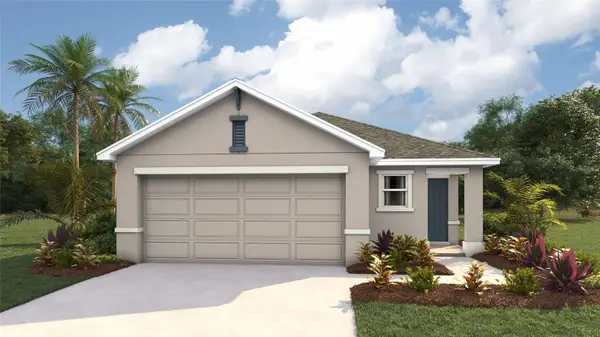 $284,070Active3 beds 2 baths1,504 sq. ft.
$284,070Active3 beds 2 baths1,504 sq. ft.11687 Memorial Drive, BROOKSVILLE, FL 34613
MLS# OM713039Listed by: DR HORTON REALTY OF WEST CENTRAL FLORIDA - New
 $28,500Active0.18 Acres
$28,500Active0.18 Acres0 Fernery Avenue, BROOKSVILLE, FL 34602
MLS# A4671144Listed by: SAVVY AVENUE, LLC - New
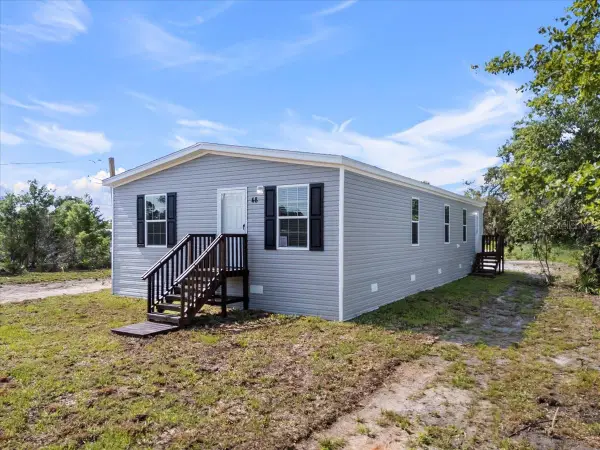 $229,900Active3 beds 2 baths1,280 sq. ft.
$229,900Active3 beds 2 baths1,280 sq. ft.21351 Canal Drive, BROOKSVILLE, FL 34601
MLS# P4936949Listed by: LA ROSA REALTY PRESTIGE - New
 $340,000Active3 beds 2 baths2,122 sq. ft.
$340,000Active3 beds 2 baths2,122 sq. ft.15423 Burbank Drive, BROOKSVILLE, FL 34604
MLS# TB8443170Listed by: CHARLES RUTENBERG REALTY INC 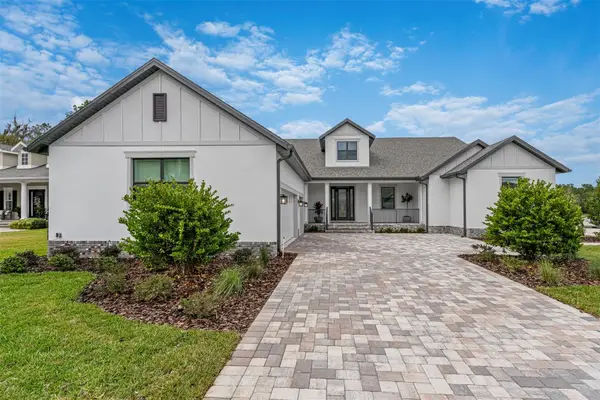 $752,900Pending4 beds 4 baths3,119 sq. ft.
$752,900Pending4 beds 4 baths3,119 sq. ft.4911 Hickory Oak Drive, BROOKSVILLE, FL 34601
MLS# TB8445101Listed by: LGI REALTY- FLORIDA, LLC- New
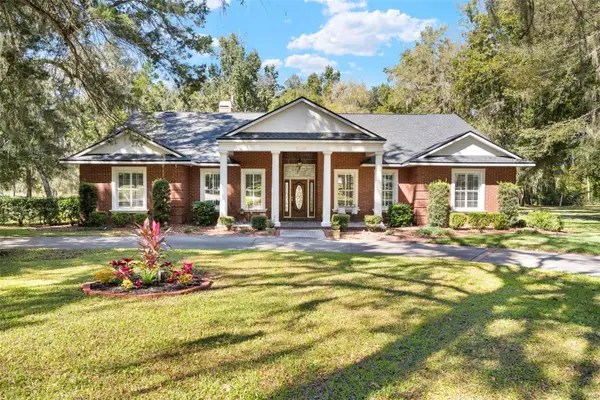 $1,200,000Active3 beds 4 baths3,836 sq. ft.
$1,200,000Active3 beds 4 baths3,836 sq. ft.23245 Croom Road, BROOKSVILLE, FL 34601
MLS# L4957058Listed by: KELLER WILLIAMS REALTY SMART
