1510 Don Jr. Avenue, Brooksville, FL 34601
Local realty services provided by:Bingham Realty ERA Powered
Listed by: jane meyer
Office: tropic shores realty llc.
MLS#:2254913
Source:FL_HCAR
Price summary
- Price:$288,000
- Price per sq. ft.:$205.27
About this home
PRICE IMPROVMENT! Here's your chance to own this quaint property in the heart of Brooksville. A country feel and yet so close to downtown. 3 bedroom, 3 bathroom with an oversized 2 car garage. Large fenced in back yard for your own private oasis.
Nestled in a quite country feel will give you the feeling of serenity.
Enter the foyer and notice a formal living space complete with picture window for a light airy feel and wood burning fireplace on those chilly nights. The formal dining room sits is in between your primary suite and open kitchen. Lots of counter space and light as you look out to your screened in lanai & fenced backyard. The family room is layed- out so the chef in your family won't miss the fun and can be included in the activities. You'll also notice the sliding doors looking out to screened in lanai. This gives such a comfortable space sipping morning coffee or chatting with friends. The primary suite is on the opposite side for your private retreat. Newly remodeled Ensuite. Walk in closet is super large. The newly redone guest bath has a light vibe as well. The 2 other bedrooms are also nicely placed for easy refuge. Shelving inn the garage and the 3rd full bathroom is just off form the laundry hook ups.
Grab your realtor and schedule your private tour today
Contact an agent
Home facts
- Year built:1977
- Listing ID #:2254913
- Added:140 day(s) ago
- Updated:December 19, 2025 at 04:44 PM
Rooms and interior
- Bedrooms:3
- Total bathrooms:3
- Full bathrooms:3
- Living area:1,403 sq. ft.
Heating and cooling
- Cooling:Central Air
- Heating:Central, Electric, Heating
Structure and exterior
- Roof:Shingle
- Year built:1977
- Building area:1,403 sq. ft.
- Lot area:0.24 Acres
Schools
- High school:Hernando
- Middle school:Parrott
- Elementary school:Moton
Utilities
- Water:Public, Water Connected
- Sewer:Public Sewer
Finances and disclosures
- Price:$288,000
- Price per sq. ft.:$205.27
- Tax amount:$3,036
New listings near 1510 Don Jr. Avenue
- New
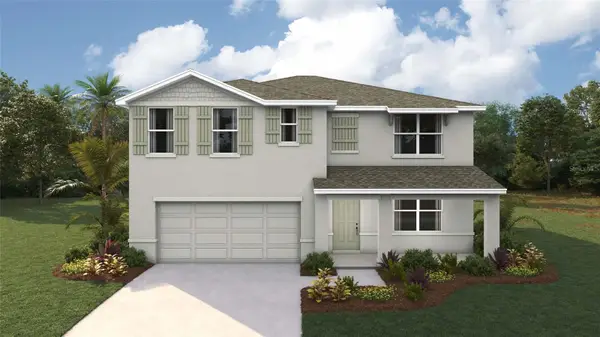 $368,070Active5 beds 3 baths2,605 sq. ft.
$368,070Active5 beds 3 baths2,605 sq. ft.11664 Memorial Drive, BROOKSVILLE, FL 34613
MLS# OM715416Listed by: DR HORTON REALTY OF WEST CENTRAL FLORIDA - New
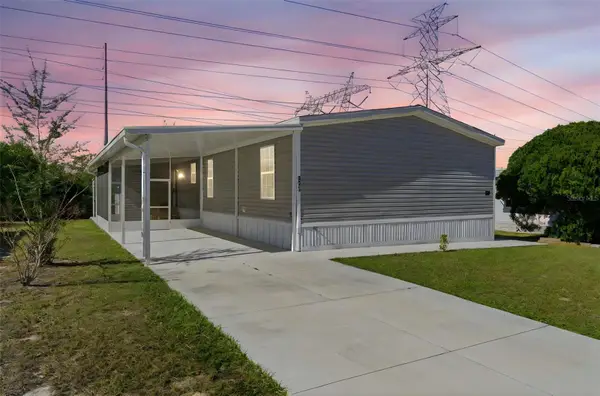 $255,000Active3 beds 2 baths1,512 sq. ft.
$255,000Active3 beds 2 baths1,512 sq. ft.8551 Electra Avenue, BROOKSVILLE, FL 34613
MLS# TB8456970Listed by: HOMAN REALTY GROUP INC 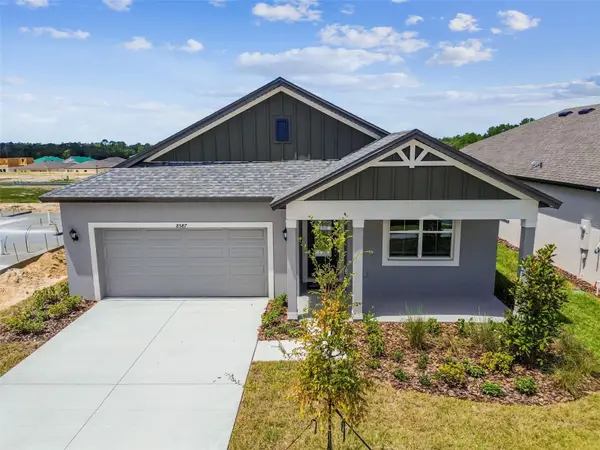 $319,900Pending3 beds 3 baths2,166 sq. ft.
$319,900Pending3 beds 3 baths2,166 sq. ft.8587 White Pine Ave, BROOKSVILLE, FL 34613
MLS# TB8424107Listed by: KELSA PROPERTIES,P.A.- New
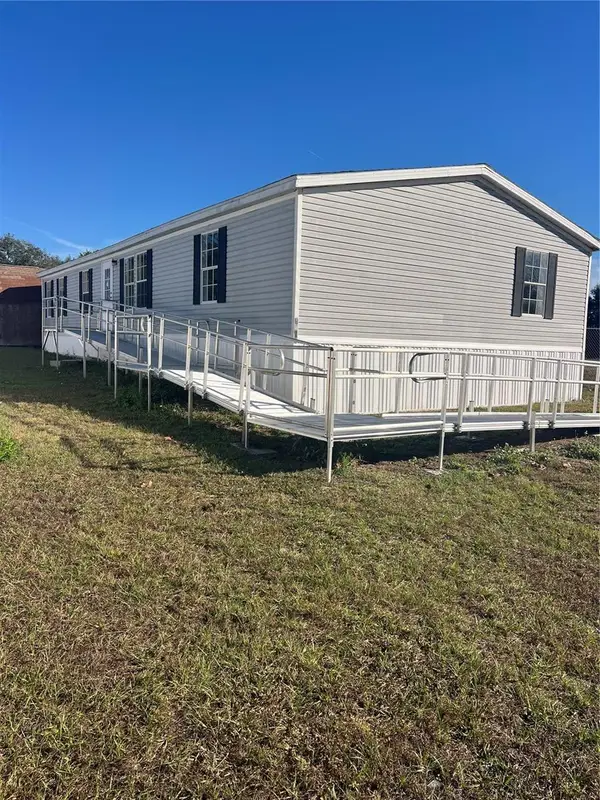 $249,000Active3 beds 2 baths1,620 sq. ft.
$249,000Active3 beds 2 baths1,620 sq. ft.6372 Frank Court, BROOKSVILLE, FL 34602
MLS# TB8457479Listed by: PEOPLE'S TRUST REALTY - New
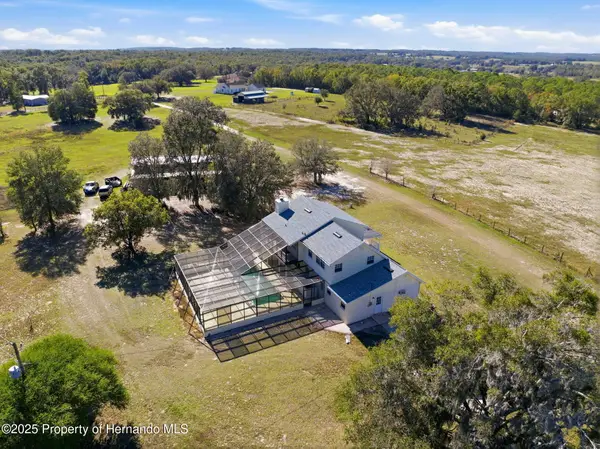 $1,150,000Active3 beds 3 baths3,818 sq. ft.
$1,150,000Active3 beds 3 baths3,818 sq. ft.5478 Glorious Trail, Brooksville, FL 34602
MLS# 2257118Listed by: SOUTHERN COAST TO COUNTRY RLTY - New
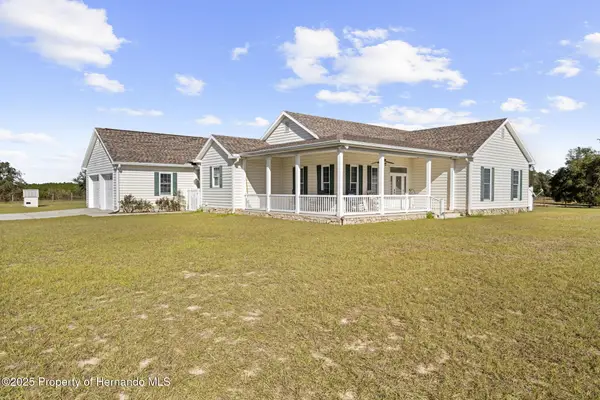 $925,000Active3 beds 3 baths2,005 sq. ft.
$925,000Active3 beds 3 baths2,005 sq. ft.5425 Glorious Trail, Brooksville, FL 34602
MLS# 2257123Listed by: SOUTHERN COAST TO COUNTRY RLTY - New
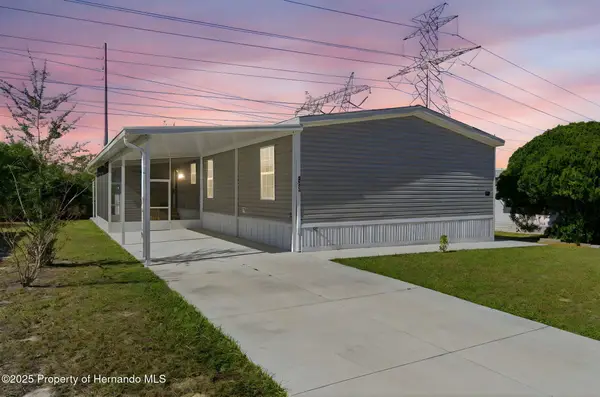 $255,000Active3 beds 2 baths1,512 sq. ft.
$255,000Active3 beds 2 baths1,512 sq. ft.8551 Electra Avenue, Brooksville, FL 34613
MLS# 2257126Listed by: HOMAN REALTY GROUP INC - New
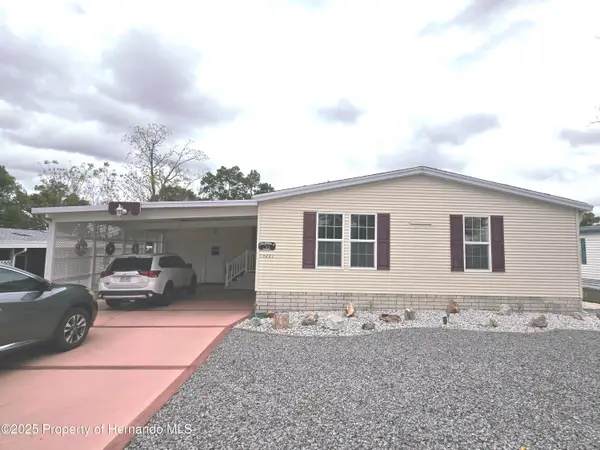 $244,500Active2 beds 2 baths1,550 sq. ft.
$244,500Active2 beds 2 baths1,550 sq. ft.14221 Midmoor Boulevard, Brooksville, FL 34613
MLS# 2257127Listed by: GOLD STAR REALTY GROUP INC. - New
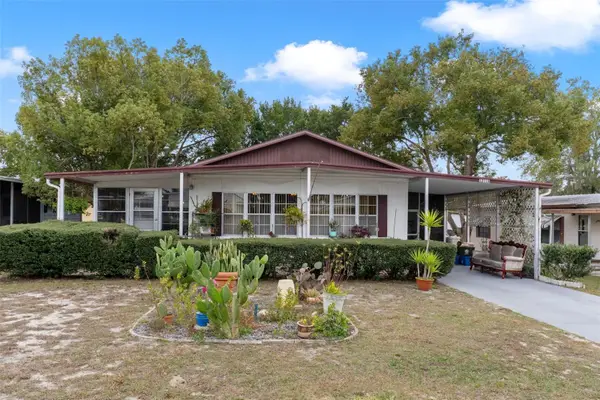 $144,900Active2 beds 2 baths989 sq. ft.
$144,900Active2 beds 2 baths989 sq. ft.12118 Fairway Avenue, BROOKSVILLE, FL 34613
MLS# TB8457508Listed by: THE ATLAS GROUP - New
 $649,900Active2 beds 2 baths1,316 sq. ft.
$649,900Active2 beds 2 baths1,316 sq. ft.15218 Norris Bishop Loop, BROOKSVILLE, FL 34614
MLS# W7881543Listed by: SOUTHERN COAST TO COUNTRY RLTY
