15585 Lily Wood Lane, Brooksville, FL 34604
Local realty services provided by:Bingham Realty ERA Powered
Listed by: ross a hardy
Office: remax marketing specialists
MLS#:2254767
Source:FL_HCAR
Price summary
- Price:$299,900
- Price per sq. ft.:$165.33
- Monthly HOA dues:$97
About this home
Nestled in the sought-after Trillium community, this well-appointed home features 3 bedrooms, 2 bathrooms, and a spacious 2-car garage. A welcoming covered front porch leads you into a bright living room with vaulted ceilings and stylish ceramic tile flooring that mimics the look of natural wood planks. Just beyond the living room, separated by a wall for added privacy and functionality, you'll find a spacious kitchen, dining, and family room combination. The kitchen is outfitted with Corian countertops, black appliances, a breakfast bar, and a stunning wall of sliding glass doors that open to a screened-in lanai—creating a serene spot to enjoy your morning coffee or unwind in the evening breeze. Tucked away at the rear of the home, the primary suite boasts an impressively large 7x12 walk-in closet and a luxurious ensuite bath with Corian counters, dual vanities, a deep soaking tub, a step-in shower, and a private water closet. Two additional bedrooms offer built-in closets and share a full bathroom with a tub/shower combo. The Trillium community enhances everyday living with well-maintained sidewalks throughout, a resort-style pool with ample lounging space, a playground, and open green spaces ideal for walking dogs or enjoying outdoor activities with friends and neighbors. Conveniently located just 2 miles from the Suncoast Parkway (589), this home offers an easy commute to Tampa and surrounding areas while maintaining a quiet, residential feel. Area highlights include Weekiwachee Springs State Park, just 12 miles away, known for its clear springs, kayaking, and natural beauty; Hernando Beach, approximately 17 miles west, perfect for waterfront dining and sunset views; and Brooksville's historic downtown district, only 9 miles away, offering boutique shops, local restaurants, and year-round community events.
Contact an agent
Home facts
- Year built:2011
- Listing ID #:2254767
- Added:148 day(s) ago
- Updated:December 19, 2025 at 04:44 PM
Rooms and interior
- Bedrooms:3
- Total bathrooms:2
- Full bathrooms:2
- Living area:1,814 sq. ft.
Heating and cooling
- Cooling:Central Air, Electric
- Heating:Central, Electric, Heating
Structure and exterior
- Roof:Shingle
- Year built:2011
- Building area:1,814 sq. ft.
- Lot area:0.13 Acres
Schools
- High school:Nature Coast
- Middle school:Powell
- Elementary school:Moton
Utilities
- Water:Public, Water Available
- Sewer:Public Sewer, Sewer Available
Finances and disclosures
- Price:$299,900
- Price per sq. ft.:$165.33
- Tax amount:$3,866
New listings near 15585 Lily Wood Lane
- New
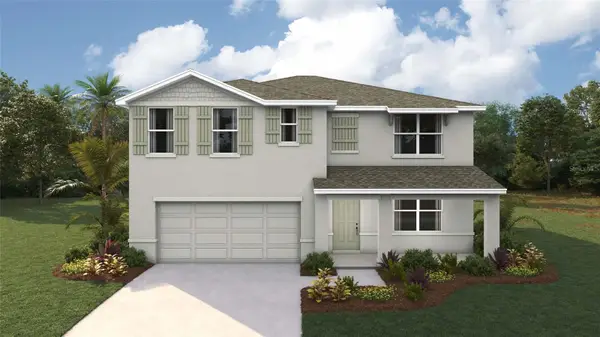 $368,070Active5 beds 3 baths2,605 sq. ft.
$368,070Active5 beds 3 baths2,605 sq. ft.11664 Memorial Drive, BROOKSVILLE, FL 34613
MLS# OM715416Listed by: DR HORTON REALTY OF WEST CENTRAL FLORIDA - New
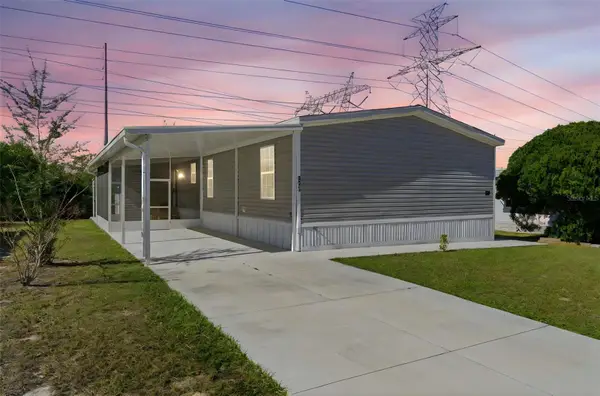 $255,000Active3 beds 2 baths1,512 sq. ft.
$255,000Active3 beds 2 baths1,512 sq. ft.8551 Electra Avenue, BROOKSVILLE, FL 34613
MLS# TB8456970Listed by: HOMAN REALTY GROUP INC 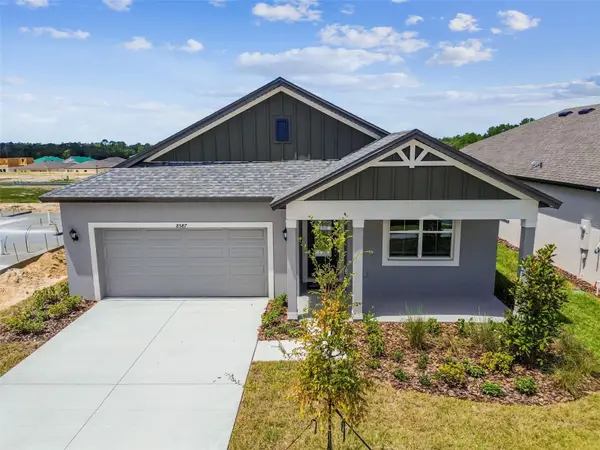 $319,900Pending3 beds 3 baths2,166 sq. ft.
$319,900Pending3 beds 3 baths2,166 sq. ft.8587 White Pine Ave, BROOKSVILLE, FL 34613
MLS# TB8424107Listed by: KELSA PROPERTIES,P.A.- New
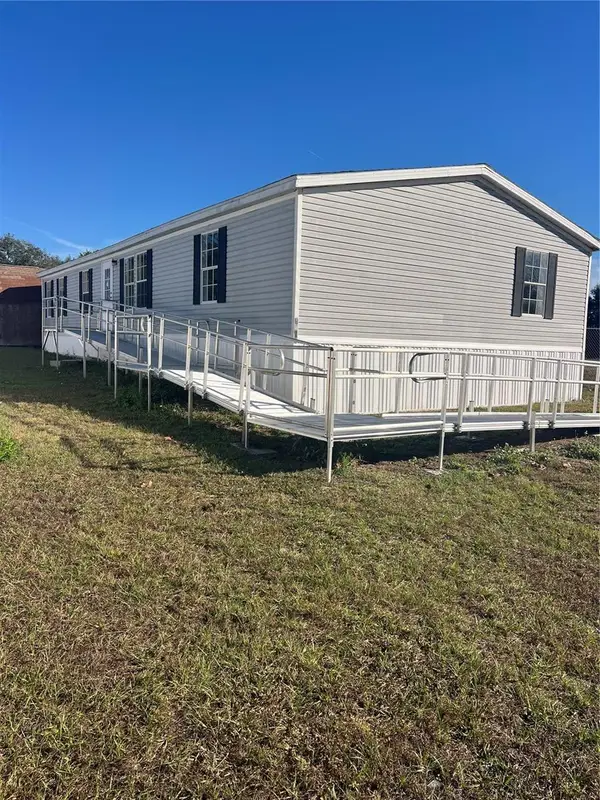 $249,000Active3 beds 2 baths1,620 sq. ft.
$249,000Active3 beds 2 baths1,620 sq. ft.6372 Frank Court, BROOKSVILLE, FL 34602
MLS# TB8457479Listed by: PEOPLE'S TRUST REALTY - New
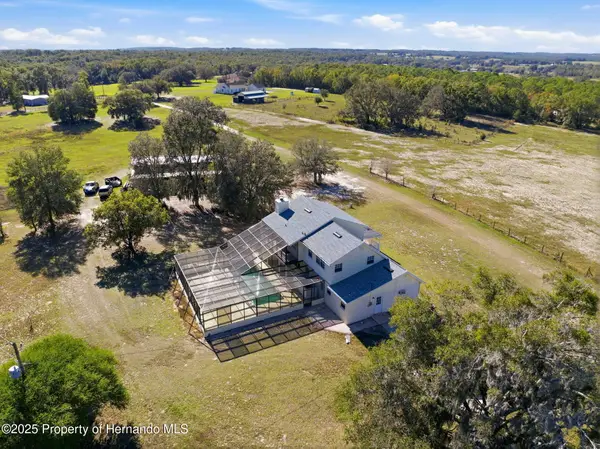 $1,150,000Active3 beds 3 baths3,818 sq. ft.
$1,150,000Active3 beds 3 baths3,818 sq. ft.5478 Glorious Trail, Brooksville, FL 34602
MLS# 2257118Listed by: SOUTHERN COAST TO COUNTRY RLTY - New
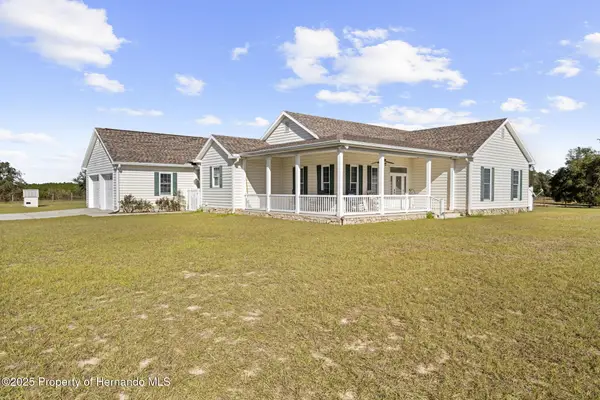 $925,000Active3 beds 3 baths2,005 sq. ft.
$925,000Active3 beds 3 baths2,005 sq. ft.5425 Glorious Trail, Brooksville, FL 34602
MLS# 2257123Listed by: SOUTHERN COAST TO COUNTRY RLTY - New
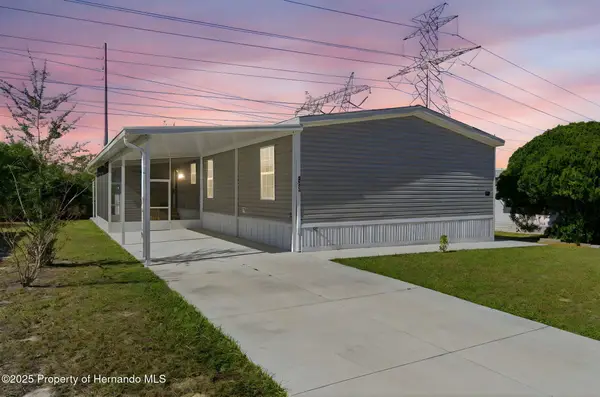 $255,000Active3 beds 2 baths1,512 sq. ft.
$255,000Active3 beds 2 baths1,512 sq. ft.8551 Electra Avenue, Brooksville, FL 34613
MLS# 2257126Listed by: HOMAN REALTY GROUP INC - New
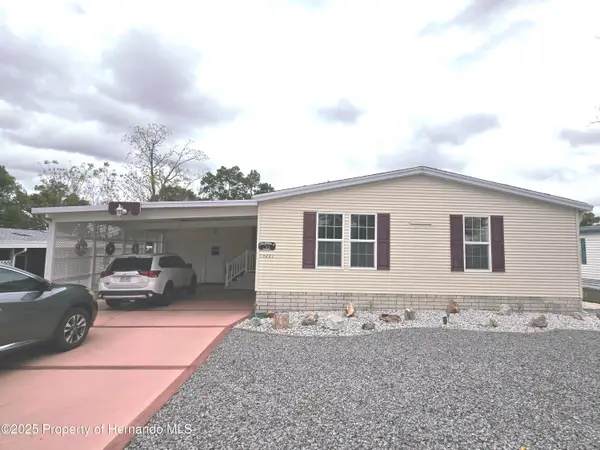 $244,500Active2 beds 2 baths1,550 sq. ft.
$244,500Active2 beds 2 baths1,550 sq. ft.14221 Midmoor Boulevard, Brooksville, FL 34613
MLS# 2257127Listed by: GOLD STAR REALTY GROUP INC. - New
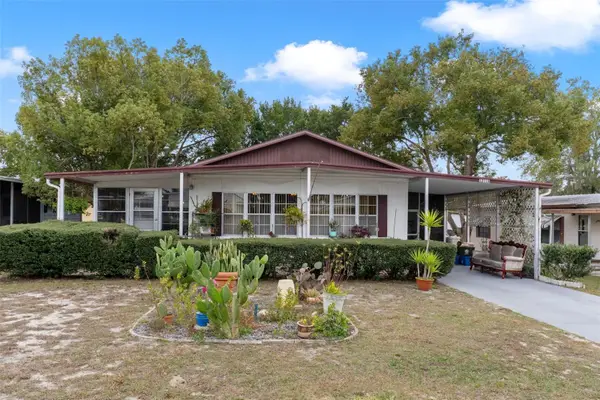 $144,900Active2 beds 2 baths989 sq. ft.
$144,900Active2 beds 2 baths989 sq. ft.12118 Fairway Avenue, BROOKSVILLE, FL 34613
MLS# TB8457508Listed by: THE ATLAS GROUP - New
 $649,900Active2 beds 2 baths1,316 sq. ft.
$649,900Active2 beds 2 baths1,316 sq. ft.15218 Norris Bishop Loop, BROOKSVILLE, FL 34614
MLS# W7881543Listed by: SOUTHERN COAST TO COUNTRY RLTY
