15596 Burbank Drive, Brooksville, FL 34604
Local realty services provided by:Bingham Realty ERA Powered
15596 Burbank Drive,Brooksville, FL 34604
$310,000
- 3 Beds
- 2 Baths
- 1,979 sq. ft.
- Single family
- Active
Listed by: kathleen c fenton
Office: a + realty management inc.
MLS#:2254128
Source:FL_HCAR
Price summary
- Price:$310,000
- Price per sq. ft.:$156.64
- Monthly HOA dues:$41.67
About this home
Beautiful three bedroom two bathroom two car garage 1979 square foot home located in Deerfield Estates. This home features waterproof vinyl flooring in all the common areas. Carpeted bedrooms. Large living room and dining area with a good size kitchen and breakfast bar. Exterior painting was just completed in the beginning of October 2025. This home features a enormous screened in porch where you and your family can sit out and sip on your morning coffee with a decent size backyard. This community features Clubhouse where you can host social events, large pool, basketball court, tennis court, shuffleboard, and a gym where you can work out.
Great location close to stores, restaurants and shopping. It's only a few minutes from the Suncoast Parkway which is an easy commute to Tampa and Clearwater in less then 1 hour. Great schools in the area. This house is located behind Nature Coast high school and Elementary Chocochatti school. Only a 15 minute ride to Weeki wachee's crystal clear blue water where you can swim, kayak, boating, and more as well as Buccaneer Bay's natural spring water park. Less than 1 hour for a family fun day at Bush Gardens for some roller coaster thrills. Only 1.5 hours to all the Disney World Parks and Universal Studio Parks too!
Community restrictions apply
Call today to set up your Showing this is the Perfect Family home just waiting for you!
Contact an agent
Home facts
- Year built:2006
- Listing ID #:2254128
- Added:185 day(s) ago
- Updated:December 19, 2025 at 04:44 PM
Rooms and interior
- Bedrooms:3
- Total bathrooms:2
- Full bathrooms:2
- Living area:1,979 sq. ft.
Heating and cooling
- Cooling:Central Air, Electric
- Heating:Central, Electric, Heating
Structure and exterior
- Year built:2006
- Building area:1,979 sq. ft.
- Lot area:0.2 Acres
Schools
- High school:Nature Coast
- Middle school:Powell
- Elementary school:Moton
Utilities
- Water:Public
- Sewer:Public Sewer
Finances and disclosures
- Price:$310,000
- Price per sq. ft.:$156.64
- Tax amount:$4,887
New listings near 15596 Burbank Drive
- New
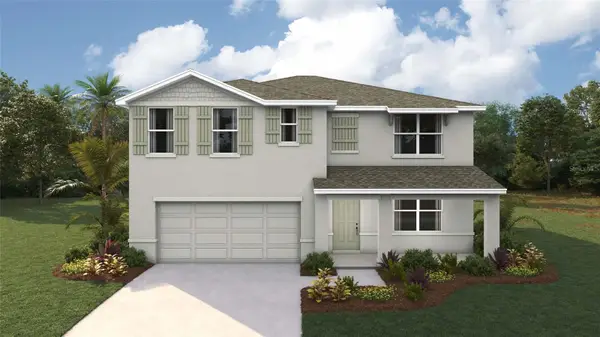 $368,070Active5 beds 3 baths2,605 sq. ft.
$368,070Active5 beds 3 baths2,605 sq. ft.11664 Memorial Drive, BROOKSVILLE, FL 34613
MLS# OM715416Listed by: DR HORTON REALTY OF WEST CENTRAL FLORIDA - New
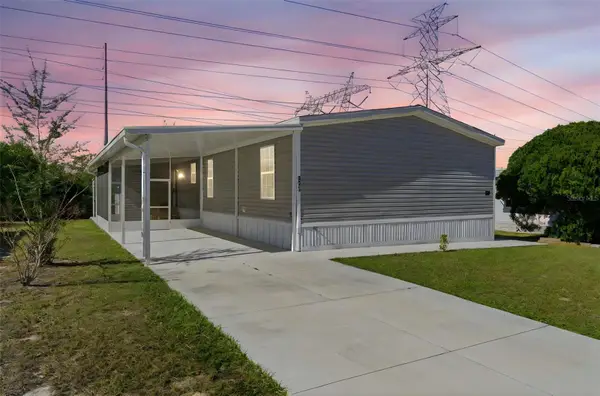 $255,000Active3 beds 2 baths1,512 sq. ft.
$255,000Active3 beds 2 baths1,512 sq. ft.8551 Electra Avenue, BROOKSVILLE, FL 34613
MLS# TB8456970Listed by: HOMAN REALTY GROUP INC 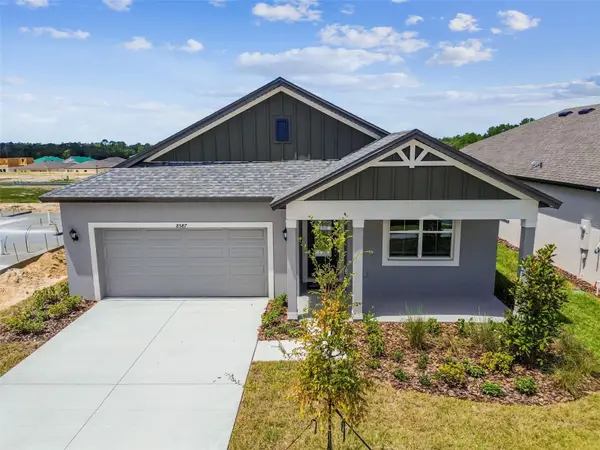 $319,900Pending3 beds 3 baths2,166 sq. ft.
$319,900Pending3 beds 3 baths2,166 sq. ft.8587 White Pine Ave, BROOKSVILLE, FL 34613
MLS# TB8424107Listed by: KELSA PROPERTIES,P.A.- New
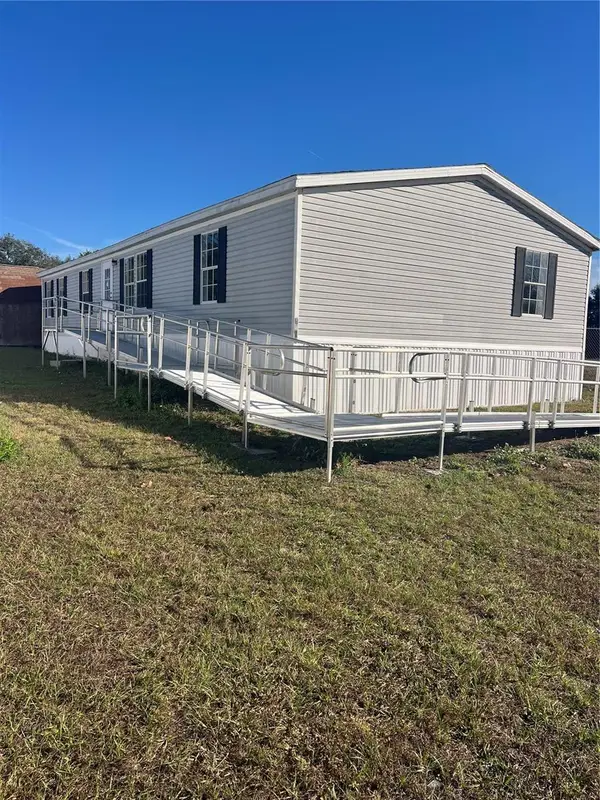 $249,000Active3 beds 2 baths1,620 sq. ft.
$249,000Active3 beds 2 baths1,620 sq. ft.6372 Frank Court, BROOKSVILLE, FL 34602
MLS# TB8457479Listed by: PEOPLE'S TRUST REALTY - New
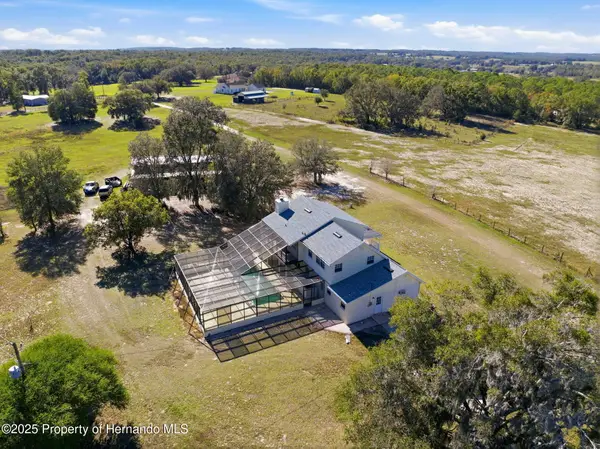 $1,150,000Active3 beds 3 baths3,818 sq. ft.
$1,150,000Active3 beds 3 baths3,818 sq. ft.5478 Glorious Trail, Brooksville, FL 34602
MLS# 2257118Listed by: SOUTHERN COAST TO COUNTRY RLTY - New
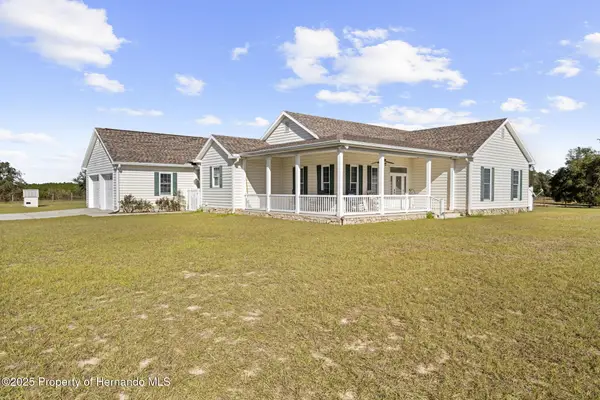 $925,000Active3 beds 3 baths2,005 sq. ft.
$925,000Active3 beds 3 baths2,005 sq. ft.5425 Glorious Trail, Brooksville, FL 34602
MLS# 2257123Listed by: SOUTHERN COAST TO COUNTRY RLTY - New
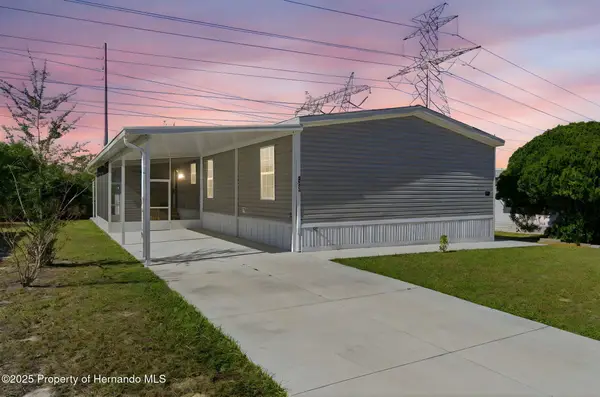 $255,000Active3 beds 2 baths1,512 sq. ft.
$255,000Active3 beds 2 baths1,512 sq. ft.8551 Electra Avenue, Brooksville, FL 34613
MLS# 2257126Listed by: HOMAN REALTY GROUP INC - New
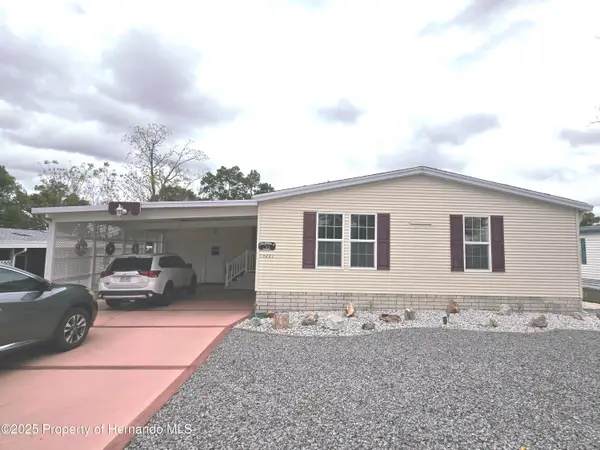 $244,500Active2 beds 2 baths1,550 sq. ft.
$244,500Active2 beds 2 baths1,550 sq. ft.14221 Midmoor Boulevard, Brooksville, FL 34613
MLS# 2257127Listed by: GOLD STAR REALTY GROUP INC. - New
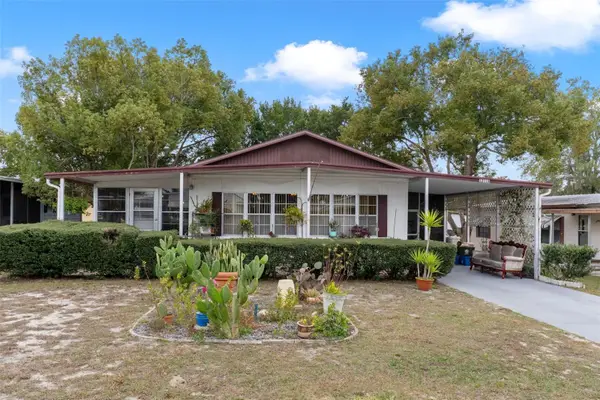 $144,900Active2 beds 2 baths989 sq. ft.
$144,900Active2 beds 2 baths989 sq. ft.12118 Fairway Avenue, BROOKSVILLE, FL 34613
MLS# TB8457508Listed by: THE ATLAS GROUP - New
 $649,900Active2 beds 2 baths1,316 sq. ft.
$649,900Active2 beds 2 baths1,316 sq. ft.15218 Norris Bishop Loop, BROOKSVILLE, FL 34614
MLS# W7881543Listed by: SOUTHERN COAST TO COUNTRY RLTY
