19770 Tattnall Way, Brooksville, FL 34601
Local realty services provided by:Bingham Realty ERA Powered
19770 Tattnall Way,Brooksville, FL 34601
$479,000
- 3 Beds
- 2 Baths
- 2,024 sq. ft.
- Single family
- Active
Listed by: laura norcross
Office: meridian real estate
MLS#:2255805
Source:FL_HCAR
Price summary
- Price:$479,000
- Price per sq. ft.:$236.66
- Monthly HOA dues:$415
About this home
2018-BUILT + HEATED POOL + CORNER LOT WITH POND VIEW + SMART HOME + ACTIVE 55+ COMMUNITY
Looking for a home that blends modern upgrades with a resort-style lifestyle? Welcome to this immaculate pool home in The Cascades at Southern Hills—a gated 55+ community where every day feels like a getaway.
Inside, you'll love the WOOD-LOOK TILE FLOORS, CROWN MOLDING, and TRAY CEILINGS that add elegance throughout. The chef's kitchen is a dream with QUARTZ COUNTERTOPS, 42'' CABINETS, GAS COOKTOP, POT FILLER, DOUBLE CONVECTION OVENS (2022), and SOFT-CLOSE DOORS & DRAWERS—everything you need to cook and entertain in style. The kitchen flows seamlessly into the living room with surround sound and sliders that open to your HEATED POOL WITH TRAVERTINE DECK and PEACEFUL POND VIEWS.
This is also a SMART HOME, allowing you to control the alarm system, thermostat, and front door right from your phone. The LED STAINED GLASS FRONT DOOR adds a unique touch of curb appeal, while the FENCED YARD offers privacy and convenience.
The 2.5-CAR GARAGE provides plenty of space for a golf cart or extra storage, while thoughtful upgrades like a TANKLESS HOT WATER HEATER, BRICK PAVER DRIVEWAY, STONE ACCENTS, ATTIC STORAGE, and SPRINKLER SYSTEM make life easier.
But it's not just the house—it's the lifestyle. At The Cascades, you'll enjoy a private clubhouse, pickleball and bocce courts, horseshoes, and a sparkling community pool. Your HOA even covers lawn care, irrigation, cable, and internet! Want to golf?
All of this is just minutes from Downtown Brooksville, Weeki Wachee Springs, and Pine Island Beach. Can you see yourself here? Schedule your private showing today—YOU WILL WANT TO SEE THIS ONE IN PERSON.
Contact an agent
Home facts
- Year built:2018
- Listing ID #:2255805
- Added:85 day(s) ago
- Updated:December 19, 2025 at 04:44 PM
Rooms and interior
- Bedrooms:3
- Total bathrooms:2
- Full bathrooms:2
- Living area:2,024 sq. ft.
Heating and cooling
- Cooling:Central Air
- Heating:Central, Heating
Structure and exterior
- Roof:Shingle
- Year built:2018
- Building area:2,024 sq. ft.
- Lot area:0.23 Acres
Schools
- High school:Hernando
- Middle school:Parrott
- Elementary school:Moton
Utilities
- Water:Public
- Sewer:Public Sewer
Finances and disclosures
- Price:$479,000
- Price per sq. ft.:$236.66
- Tax amount:$8,283
New listings near 19770 Tattnall Way
- New
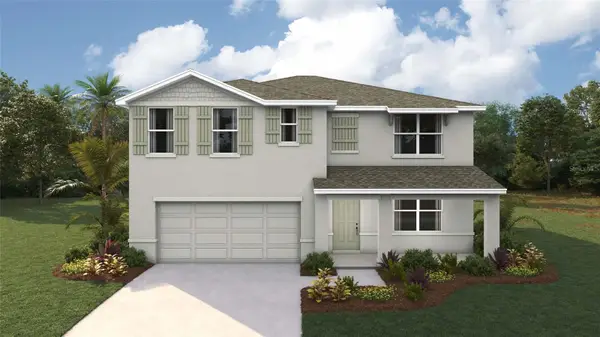 $368,070Active5 beds 3 baths2,605 sq. ft.
$368,070Active5 beds 3 baths2,605 sq. ft.11664 Memorial Drive, BROOKSVILLE, FL 34613
MLS# OM715416Listed by: DR HORTON REALTY OF WEST CENTRAL FLORIDA - New
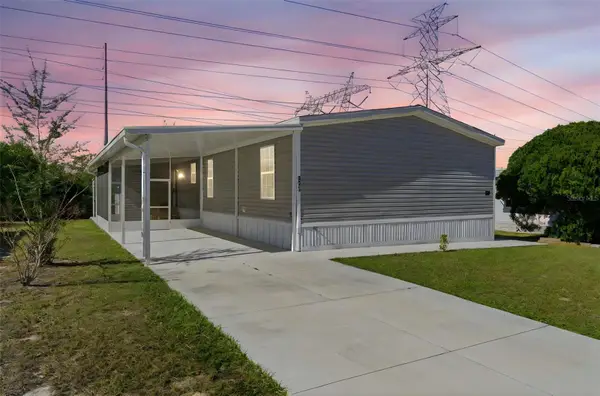 $255,000Active3 beds 2 baths1,512 sq. ft.
$255,000Active3 beds 2 baths1,512 sq. ft.8551 Electra Avenue, BROOKSVILLE, FL 34613
MLS# TB8456970Listed by: HOMAN REALTY GROUP INC 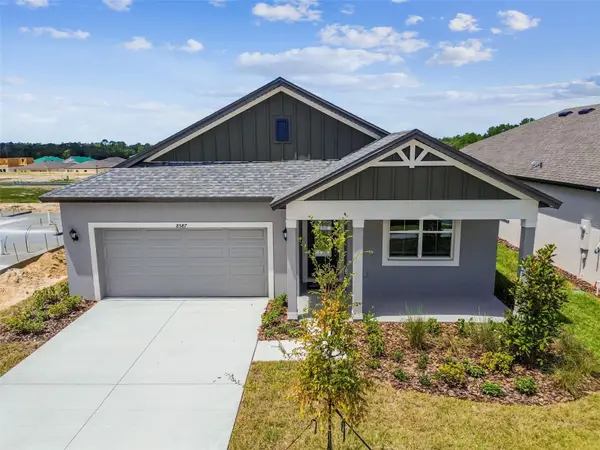 $319,900Pending3 beds 3 baths2,166 sq. ft.
$319,900Pending3 beds 3 baths2,166 sq. ft.8587 White Pine Ave, BROOKSVILLE, FL 34613
MLS# TB8424107Listed by: KELSA PROPERTIES,P.A.- New
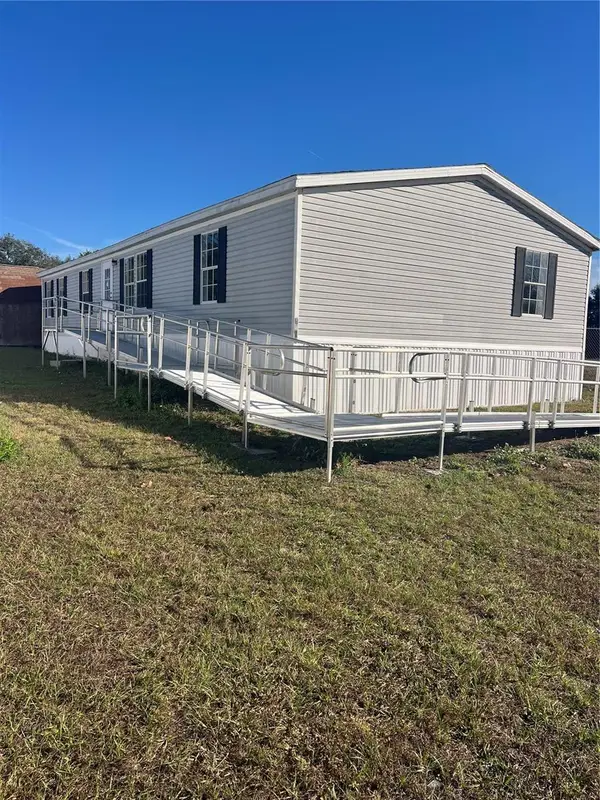 $249,000Active3 beds 2 baths1,620 sq. ft.
$249,000Active3 beds 2 baths1,620 sq. ft.6372 Frank Court, BROOKSVILLE, FL 34602
MLS# TB8457479Listed by: PEOPLE'S TRUST REALTY - New
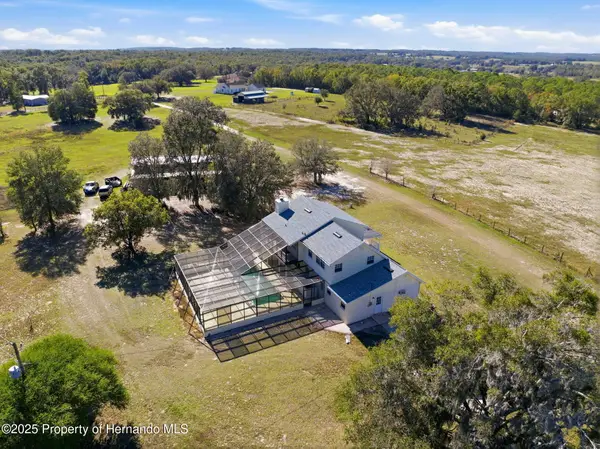 $1,150,000Active3 beds 3 baths3,818 sq. ft.
$1,150,000Active3 beds 3 baths3,818 sq. ft.5478 Glorious Trail, Brooksville, FL 34602
MLS# 2257118Listed by: SOUTHERN COAST TO COUNTRY RLTY - New
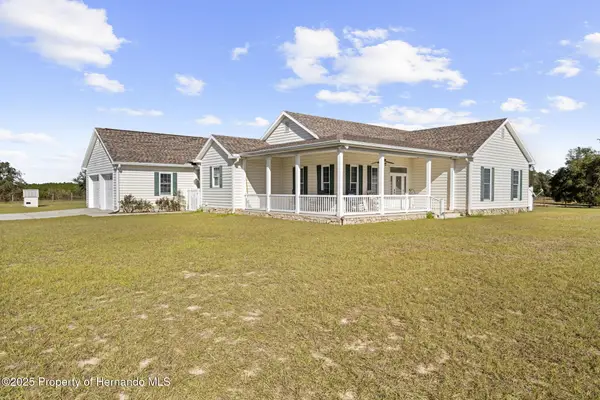 $925,000Active3 beds 3 baths2,005 sq. ft.
$925,000Active3 beds 3 baths2,005 sq. ft.5425 Glorious Trail, Brooksville, FL 34602
MLS# 2257123Listed by: SOUTHERN COAST TO COUNTRY RLTY - New
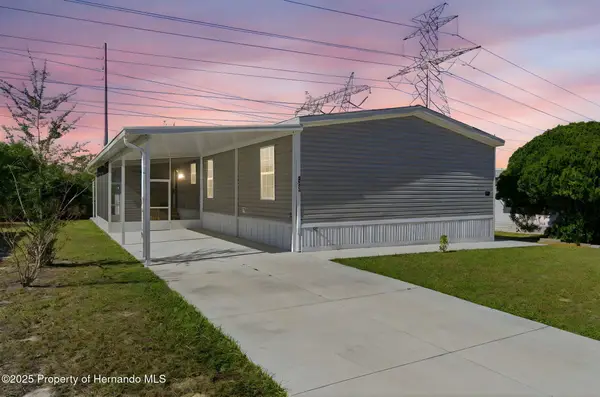 $255,000Active3 beds 2 baths1,512 sq. ft.
$255,000Active3 beds 2 baths1,512 sq. ft.8551 Electra Avenue, Brooksville, FL 34613
MLS# 2257126Listed by: HOMAN REALTY GROUP INC - New
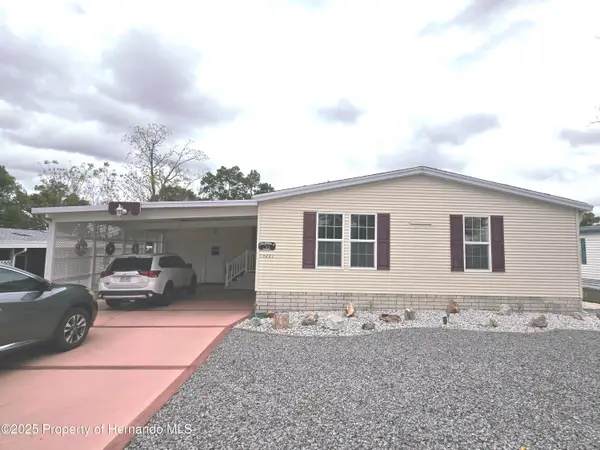 $244,500Active2 beds 2 baths1,550 sq. ft.
$244,500Active2 beds 2 baths1,550 sq. ft.14221 Midmoor Boulevard, Brooksville, FL 34613
MLS# 2257127Listed by: GOLD STAR REALTY GROUP INC. - New
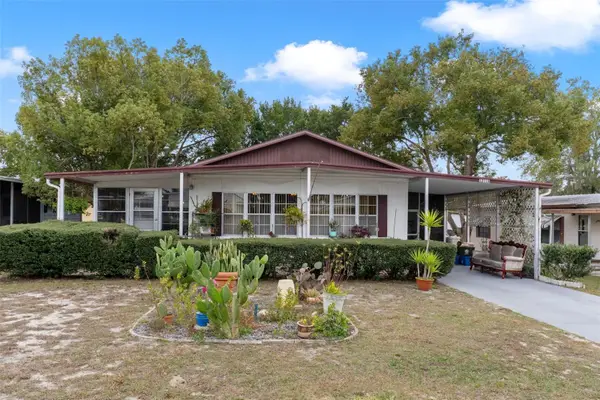 $144,900Active2 beds 2 baths989 sq. ft.
$144,900Active2 beds 2 baths989 sq. ft.12118 Fairway Avenue, BROOKSVILLE, FL 34613
MLS# TB8457508Listed by: THE ATLAS GROUP - New
 $649,900Active2 beds 2 baths1,316 sq. ft.
$649,900Active2 beds 2 baths1,316 sq. ft.15218 Norris Bishop Loop, BROOKSVILLE, FL 34614
MLS# W7881543Listed by: SOUTHERN COAST TO COUNTRY RLTY
