4056 Southern Valley Loop, Brooksville, FL 34601
Local realty services provided by:Bingham Realty ERA Powered
4056 Southern Valley Loop,Brooksville, FL 34601
$635,000
- 3 Beds
- 3 Baths
- 3,036 sq. ft.
- Single family
- Active
Listed by: joshua r neitz
Office: nexthome gulf coast
MLS#:2253752
Source:FL_HCAR
Price summary
- Price:$635,000
- Price per sq. ft.:$209.16
- Monthly HOA dues:$185
About this home
COMPLETED LARGE one story Spire Home featuring our largest primary bedroom! Make this home yours in the month of November and get CUSTOM PLANTATION SHUTTERS for all operable windows, plus a washer and dryer. One of the best priced homes in the community with the same AMAZING quality Spire Homes always provides. Entering the prestigious Southern Hills Plantation golfing community through the manned guard gate you will fall in love with elevation changes unusual to Florida. You feel like you are driving in the rolling hills of Georgia. The home backs up to some trees and is placed on .31 acres. This Craftsman 3 bedroom with LARGE den(home office) plus split 3 car garage is laid out perfectly over 1 story with high ceilings. Entering the home you are greeted with the highly sought after open floor plan of an EXTRA LARGE living room (with tray ceiling), dining room, and kitchen. The chef's kitchen features a gas cooktop with hood, built-in convection oven and microwave, soft close real wood white shaker cabinets, quartz countertops, large island with breakfast bar seating, subway tile backsplash, and under cabinet lighting. The home also has a split floor plan with the master retreat featuring a tray ceiling, 2 walk in closets, his/her vanities, and separate soaking tub. The home has many upgrades including 8 foot doors, luxury vinyl flooring in all common areas, subway tile backsplash, detailed baseboards, quartz countertops, tray ceilings, shower enclosure, tankless gas water heater and just too many more to list. Tons of covered outdoor space including a long front porch. This model has our LARGEST covered back porch making this home an entertainer dream plus it is plumed for an outdoor kitchen overlooking an extra deep private backyard that backs up to a wooded conservation lot (with plenty of space for your own private pool). The low CDD is included in your property taxes. You must come see this stunning home in person to feel how open and enormous the living/ dining/ kitchen space is!! The community has a resort style pool, fitness center, Har-Tru tennis courts, pickleball courts, walking trails, and the brand new poolside restaurant just opened. Pete Dye fell in love with the elevation changes ranging from 60 feet to almost 250 feet here at Southern Hills. The private world-class track is rated by Golf Week as a top 100 residential course in the United States. It even features practice facilities of a driving range, chipping/putting greens, and a 6 hole par 3 course. Located just off 41 and the Suncoast Pkwy, you can get to Tampa International Airport and Raymond James Stadium in just 45 minutes. Come see why everyone is choosing to live and play in the luxurious gated Southern Hills and call this home yours! Make this home yours now and get a credit by using the builders lender! This price might never be seen again in Southern Hills!!
Contact an agent
Home facts
- Year built:2025
- Listing ID #:2253752
- Added:477 day(s) ago
- Updated:December 19, 2025 at 04:44 PM
Rooms and interior
- Bedrooms:3
- Total bathrooms:3
- Full bathrooms:3
- Living area:3,036 sq. ft.
Heating and cooling
- Cooling:Central Air, Electric
- Heating:Electric, Heating
Structure and exterior
- Roof:Shingle
- Year built:2025
- Building area:3,036 sq. ft.
- Lot area:0.31 Acres
Schools
- High school:Hernando
- Middle school:Parrott
- Elementary school:Moton
Utilities
- Water:Public, Water Connected
- Sewer:Public Sewer
Finances and disclosures
- Price:$635,000
- Price per sq. ft.:$209.16
- Tax amount:$816
New listings near 4056 Southern Valley Loop
- New
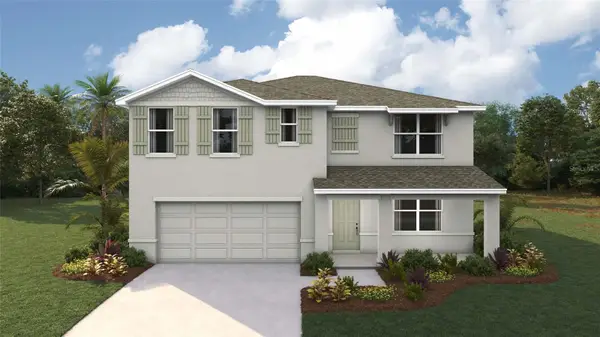 $368,070Active5 beds 3 baths2,605 sq. ft.
$368,070Active5 beds 3 baths2,605 sq. ft.11664 Memorial Drive, BROOKSVILLE, FL 34613
MLS# OM715416Listed by: DR HORTON REALTY OF WEST CENTRAL FLORIDA - New
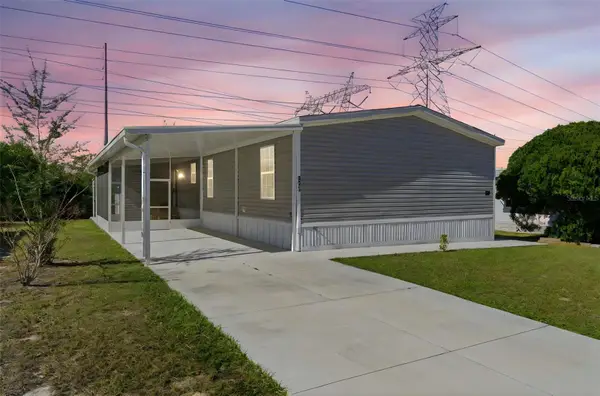 $255,000Active3 beds 2 baths1,512 sq. ft.
$255,000Active3 beds 2 baths1,512 sq. ft.8551 Electra Avenue, BROOKSVILLE, FL 34613
MLS# TB8456970Listed by: HOMAN REALTY GROUP INC 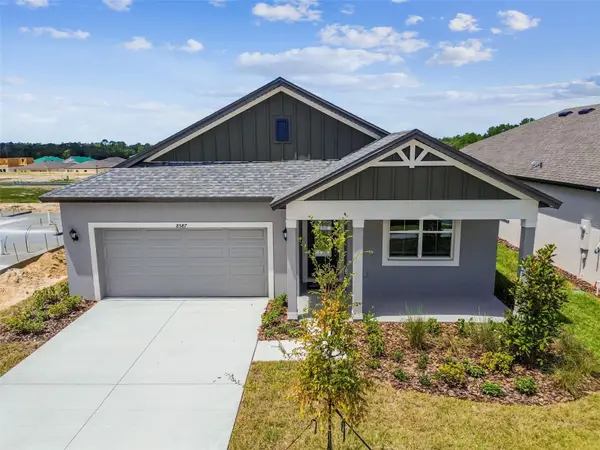 $319,900Pending3 beds 3 baths2,166 sq. ft.
$319,900Pending3 beds 3 baths2,166 sq. ft.8587 White Pine Ave, BROOKSVILLE, FL 34613
MLS# TB8424107Listed by: KELSA PROPERTIES,P.A.- New
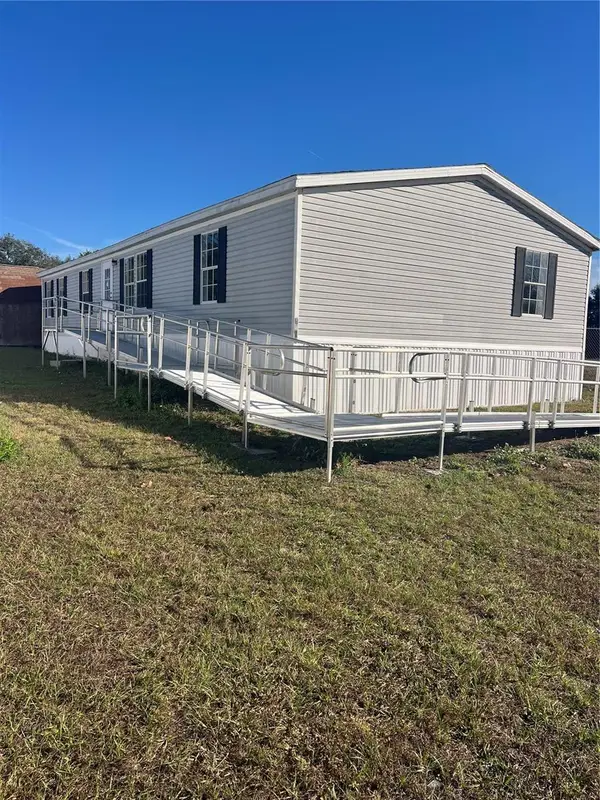 $249,000Active3 beds 2 baths1,620 sq. ft.
$249,000Active3 beds 2 baths1,620 sq. ft.6372 Frank Court, BROOKSVILLE, FL 34602
MLS# TB8457479Listed by: PEOPLE'S TRUST REALTY - New
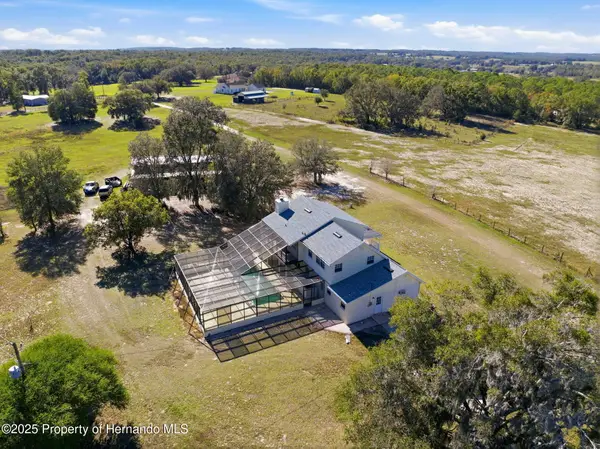 $1,150,000Active3 beds 3 baths3,818 sq. ft.
$1,150,000Active3 beds 3 baths3,818 sq. ft.5478 Glorious Trail, Brooksville, FL 34602
MLS# 2257118Listed by: SOUTHERN COAST TO COUNTRY RLTY - New
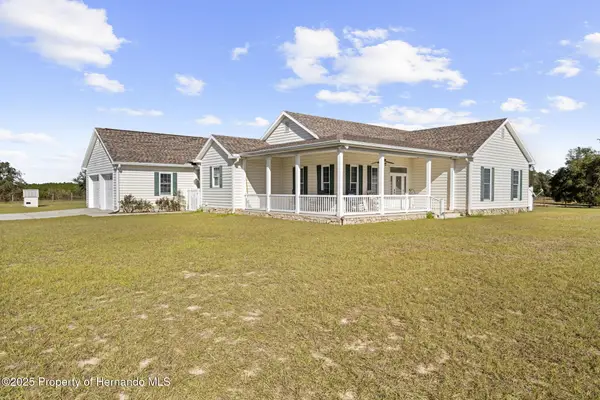 $925,000Active3 beds 3 baths2,005 sq. ft.
$925,000Active3 beds 3 baths2,005 sq. ft.5425 Glorious Trail, Brooksville, FL 34602
MLS# 2257123Listed by: SOUTHERN COAST TO COUNTRY RLTY - New
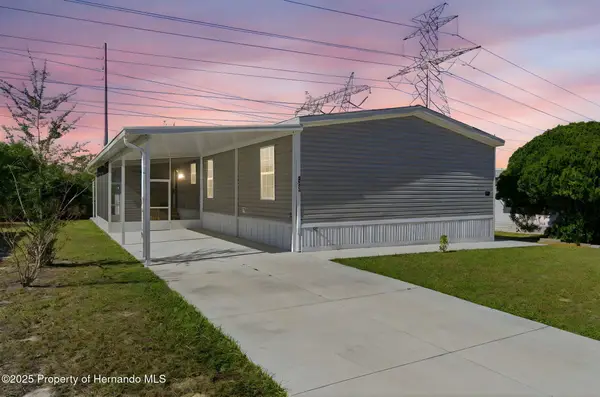 $255,000Active3 beds 2 baths1,512 sq. ft.
$255,000Active3 beds 2 baths1,512 sq. ft.8551 Electra Avenue, Brooksville, FL 34613
MLS# 2257126Listed by: HOMAN REALTY GROUP INC - New
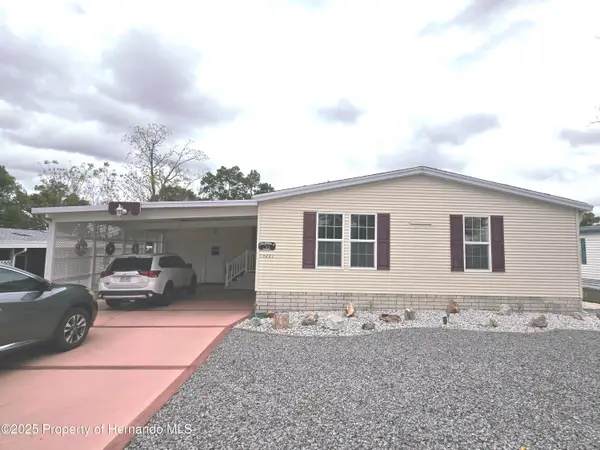 $244,500Active2 beds 2 baths1,550 sq. ft.
$244,500Active2 beds 2 baths1,550 sq. ft.14221 Midmoor Boulevard, Brooksville, FL 34613
MLS# 2257127Listed by: GOLD STAR REALTY GROUP INC. - New
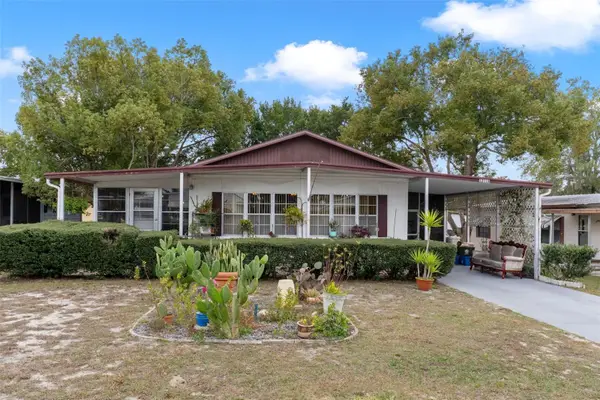 $144,900Active2 beds 2 baths989 sq. ft.
$144,900Active2 beds 2 baths989 sq. ft.12118 Fairway Avenue, BROOKSVILLE, FL 34613
MLS# TB8457508Listed by: THE ATLAS GROUP - New
 $649,900Active2 beds 2 baths1,316 sq. ft.
$649,900Active2 beds 2 baths1,316 sq. ft.15218 Norris Bishop Loop, BROOKSVILLE, FL 34614
MLS# W7881543Listed by: SOUTHERN COAST TO COUNTRY RLTY
