4149 Gevalia Drive, Brooksville, FL 34604
Local realty services provided by:Tomlin St Cyr Real Estate Services ERA Powered
Listed by: elizabeth calleri
Office: people's trust realty
MLS#:TB8434656
Source:MFRMLS
Price summary
- Price:$349,900
- Price per sq. ft.:$129.35
- Monthly HOA dues:$111
About this home
Why build when you can scoop up this beauty?! Pride of ownership shines through with this home. Sitting on the 5th fairway and pond front, this CLEAN AND WELL KEPT 3 bedroom plus office, 2 bathroom, 2 car garage boasts a beautiful and fresh front elevation with updated landscaping and curbalawn, flag pole, fresh light fixtures with hardwired up lighting and a garden/lawn irrigation system and NEW ROOF AND NEW WINDOWS with fresh exterior paint on the entire home. As you walk through the newly installed front door, you'll enter into the tiled foyer with newer laminate floors throughout the rest of the home. Formal dining and living room sit toward the front of the home with a kitchen in the center that overlooks an additional family room and dining nook towards the back of the home. Completely updated kitchen with quartz counter tops, subway tile backsplash, gas range, real wood cabinets, newer appliances, desk and a large pantry that provides plenty of storage. Security system stays. Guest bedrooms are large with big closets for even more storage space, indoor laundry room with washer and dryer, large garage with ceiling mounted storage shelves for additional storage. HUGE master suite with vaulted ceilings, plant shelves, office/sitting room, massive master closet and large bathroom with walk in shower, garden tub, new dual vanity with quartz counter tops and private toilet room. New dual pane windows installed throughout the home, AND SO MUCH MORE! Schedule your showing fast before this one is gone!
Contact an agent
Home facts
- Year built:2007
- Listing ID #:TB8434656
- Added:140 day(s) ago
- Updated:February 22, 2026 at 04:26 PM
Rooms and interior
- Bedrooms:3
- Total bathrooms:2
- Full bathrooms:2
- Living area:2,032 sq. ft.
Heating and cooling
- Cooling:Central Air
- Heating:Central, Electric, Natural Gas
Structure and exterior
- Roof:Shingle
- Year built:2007
- Building area:2,032 sq. ft.
- Lot area:0.22 Acres
Utilities
- Water:Public, Water Connected
- Sewer:Public Sewer, Sewer Connected
Finances and disclosures
- Price:$349,900
- Price per sq. ft.:$129.35
- Tax amount:$464 (2024)
New listings near 4149 Gevalia Drive
- New
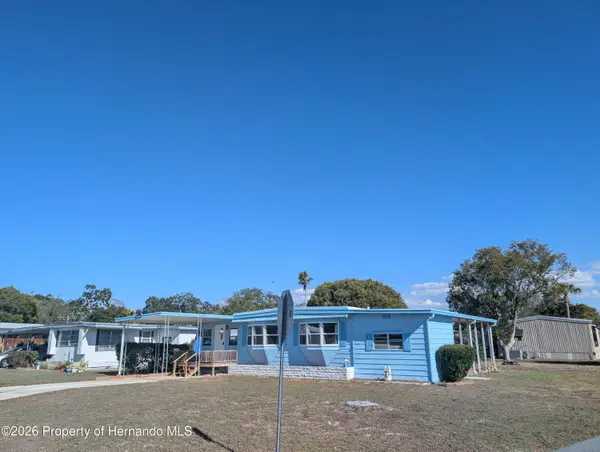 $129,900Active2 beds 2 baths1,026 sq. ft.
$129,900Active2 beds 2 baths1,026 sq. ft.7528 Western Circle Drive, Brooksville, FL 34613
MLS# 2258087Listed by: TROPIC SHORES REALTY LLC - New
 $250,000Active5.3 Acres
$250,000Active5.3 AcresWhite Road, BROOKSVILLE, FL 34602
MLS# TB8479057Listed by: COLDWELL BANKER AQUATERRA REALTY - New
 $37,500Active0.14 Acres
$37,500Active0.14 Acres7386 First Circle Drive, BROOKSVILLE, FL 34613
MLS# W7883261Listed by: KW REALTY ELITE PARTNERS 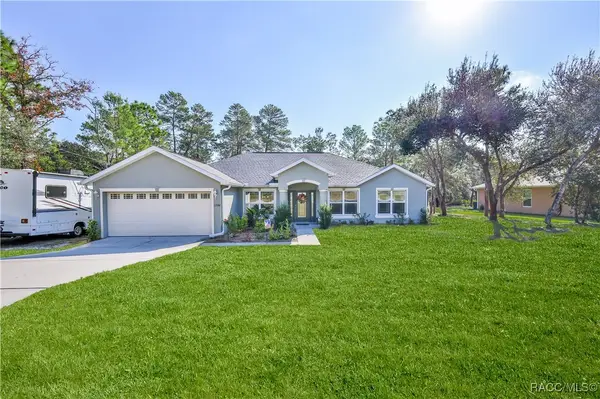 $367,000Active3 beds 2 baths1,955 sq. ft.
$367,000Active3 beds 2 baths1,955 sq. ft.12184 Lark Sparrow Road, Brooksville, FL 34614
MLS# 849929Listed by: KELLER WILLIAMS-ELITE PARTNERS- New
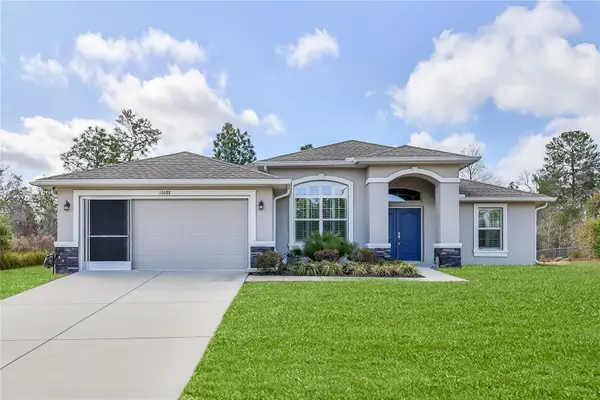 $394,000Active3 beds 2 baths1,901 sq. ft.
$394,000Active3 beds 2 baths1,901 sq. ft.13088 Meinert Avenue, BROOKSVILLE, FL 34613
MLS# W7883217Listed by: TROPIC SHORES REALTY LLC - New
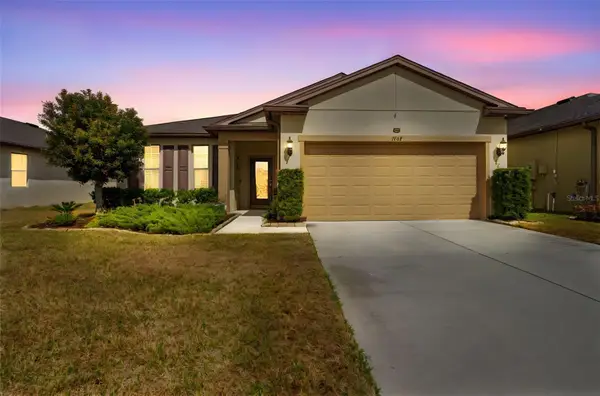 $325,000Active3 beds 2 baths1,978 sq. ft.
$325,000Active3 beds 2 baths1,978 sq. ft.1707 Trillium Boulevard, BROOKSVILLE, FL 34604
MLS# W7883257Listed by: HOMAN REALTY GROUP INC - New
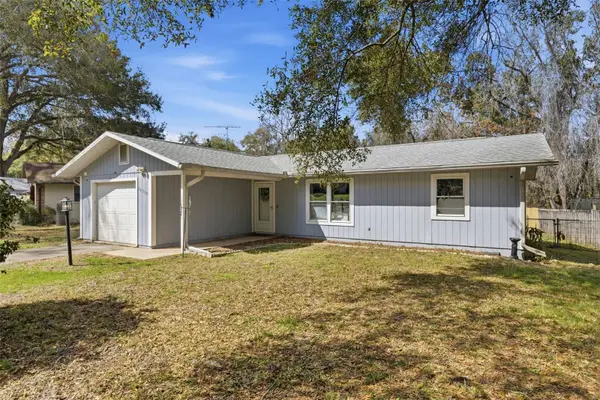 $234,900Active2 beds 2 baths1,091 sq. ft.
$234,900Active2 beds 2 baths1,091 sq. ft.26359 Eahnestock Street, BROOKSVILLE, FL 34602
MLS# TB8476867Listed by: KELLER WILLIAMS SOUTH TAMPA - New
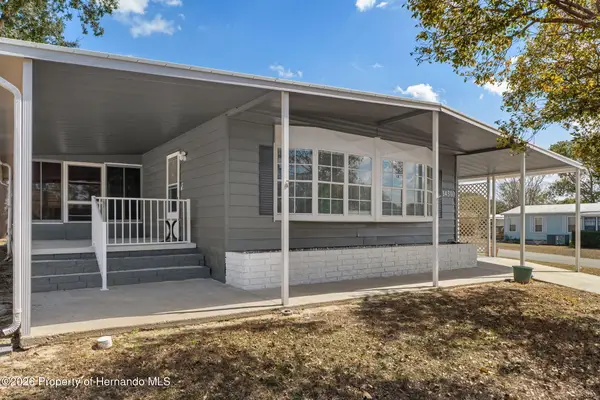 $250,000Active3 beds 2 baths1,288 sq. ft.
$250,000Active3 beds 2 baths1,288 sq. ft.14310 Rialto Avenue, Brooksville, FL 34613
MLS# 2258074Listed by: PALMWOOD REALTY INC - New
 $129,900Active2 beds 2 baths868 sq. ft.
$129,900Active2 beds 2 baths868 sq. ft.7096 Spanish Moss Lane, BROOKSVILLE, FL 34601
MLS# TB8478730Listed by: COLDWELL BANKER REALTY 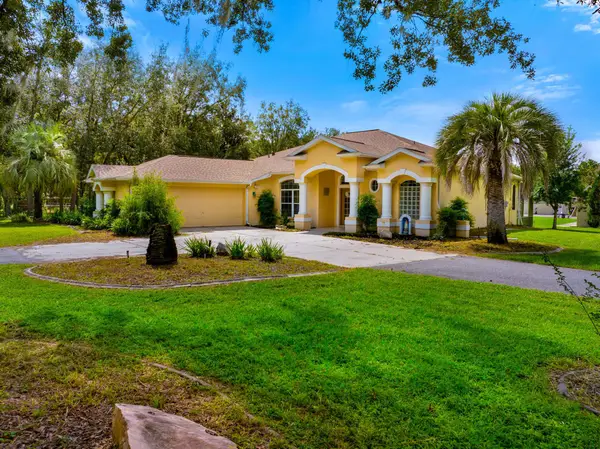 $799,500Active3 beds 2 baths2,671 sq. ft.
$799,500Active3 beds 2 baths2,671 sq. ft.11410 Hexam Road, Brooksville, FL 34613
MLS# R11124520Listed by: VOLANTE REALTY GROUP LLC

