4413 Caliquen Drive, Brooksville, FL 34604
Local realty services provided by:Bingham Realty ERA Powered
4413 Caliquen Drive,Brooksville, FL 34604
$350,000
- 3 Beds
- 2 Baths
- 2,314 sq. ft.
- Single family
- Active
Listed by: cheryl burnett
Office: remax marketing specialists
MLS#:2251005
Source:FL_HCAR
Price summary
- Price:$350,000
- Price per sq. ft.:$151.25
- Monthly HOA dues:$264
About this home
A brand new roof now tops this beautiful home! This lovely, well maintained 3/2/2 home is located on hole 8 of the 18 hole golf course in gated Hernando Oaks. Enter though covered double doors into a wide tiled foyer. Fantastic floor plan features a formal dining room, huge great room and big eat-in kitchen. Kitchen is a chef's dream with all new 2025 stainless steel appliances including a natural gas stove! Heat and water heater are also powered by gas. Good sized pantry, loads of cabinets, tile backsplash, new faucet, Corian counters and a center island. Great room is big and open, with gleaming wood laminate flooring, 2 ceiling fans, high designer windows which add natural light while allowing furniture placement beneath, and sliders to Florida room. Split bedroom plan. Master bedroom is spacious, with 2 walk in closets and ceiling fan. En-suite bathroom has garden tub, step in tiled shower with glass block, dual sinks, Corian counter, and separate commode. Inside laundry room off kitchen has a washer and dryer that stay, more cabinets and a utility sink. Florida room has stunning view of the golf course through acrylic windows, which have never been hit by a golf ball in the 7 years these sellers have lived here! Senica provides maintenance service to the A/C unit twice yearly. There is also a walking trail behind this home, for fresh air and exercise. Maintenance payment includes lawn care (weeding, feeding, cutting and shrub care) irrigation assistance and house exterior painting. Community amenities include social membership, restaurant, pickleball and Pro shop. Don't miss the chance to call this beauty your next home, call to arrange your private showing today! Buyers can imagine this home unfurnished when viewing the Matterport virtual tour by clicking the chair in the lower left corner!
Contact an agent
Home facts
- Year built:2006
- Listing ID #:2251005
- Added:290 day(s) ago
- Updated:August 28, 2025 at 03:00 PM
Rooms and interior
- Bedrooms:3
- Total bathrooms:2
- Full bathrooms:2
- Living area:2,314 sq. ft.
Heating and cooling
- Cooling:Central Air
- Heating:Central, Electric, Heating
Structure and exterior
- Roof:Shingle
- Year built:2006
- Building area:2,314 sq. ft.
- Lot area:0.1 Acres
Schools
- High school:Hernando
- Middle school:Parrott
- Elementary school:Moton
Utilities
- Water:Public, Water Connected
- Sewer:Public Sewer
Finances and disclosures
- Price:$350,000
- Price per sq. ft.:$151.25
- Tax amount:$463
New listings near 4413 Caliquen Drive
- New
 $189,900Active3 beds 2 baths1,404 sq. ft.
$189,900Active3 beds 2 baths1,404 sq. ft.8046 Highpoint Boulevard, BROOKSVILLE, FL 34613
MLS# TB8444948Listed by: THE ATLAS GROUP - New
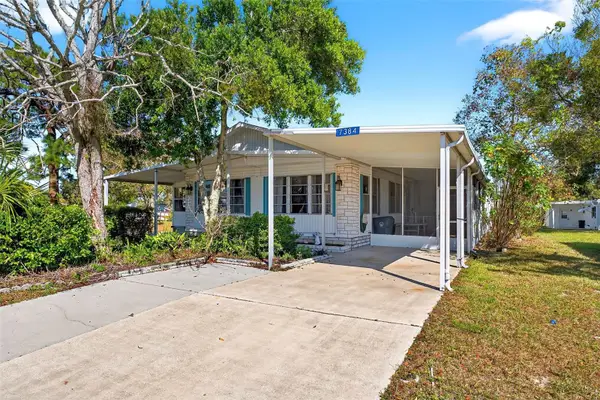 $110,000Active2 beds 2 baths1,440 sq. ft.
$110,000Active2 beds 2 baths1,440 sq. ft.7384 First Loop Avenue, BROOKSVILLE, FL 34613
MLS# TB8444937Listed by: THE ATLAS GROUP - New
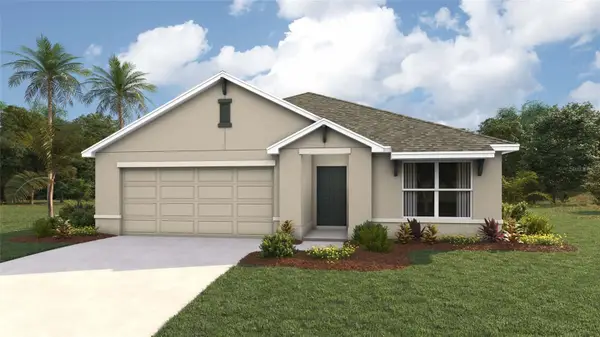 $318,070Active3 beds 2 baths1,672 sq. ft.
$318,070Active3 beds 2 baths1,672 sq. ft.11682 Memorial Drive, BROOKSVILLE, FL 34613
MLS# OM713042Listed by: DR HORTON REALTY OF WEST CENTRAL FLORIDA - New
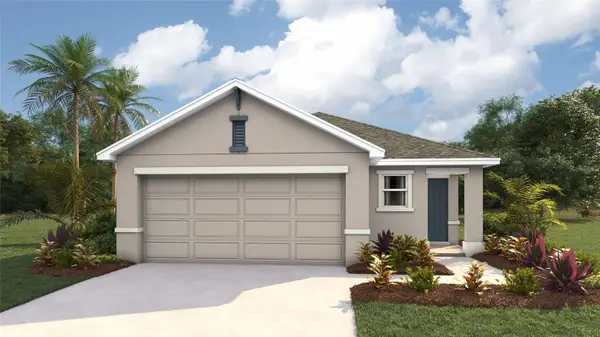 $284,070Active3 beds 2 baths1,504 sq. ft.
$284,070Active3 beds 2 baths1,504 sq. ft.11687 Memorial Drive, BROOKSVILLE, FL 34613
MLS# OM713039Listed by: DR HORTON REALTY OF WEST CENTRAL FLORIDA - New
 $28,500Active0.18 Acres
$28,500Active0.18 Acres0 Fernery Avenue, BROOKSVILLE, FL 34602
MLS# A4671144Listed by: SAVVY AVENUE, LLC - New
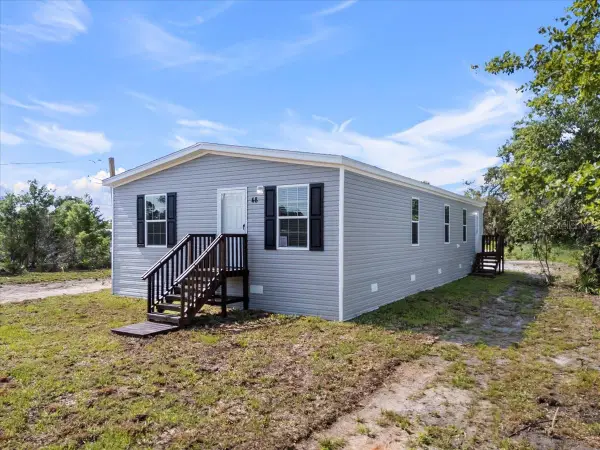 $229,900Active3 beds 2 baths1,280 sq. ft.
$229,900Active3 beds 2 baths1,280 sq. ft.21351 Canal Drive, BROOKSVILLE, FL 34601
MLS# P4936949Listed by: LA ROSA REALTY PRESTIGE - New
 $340,000Active3 beds 2 baths2,122 sq. ft.
$340,000Active3 beds 2 baths2,122 sq. ft.15423 Burbank Drive, BROOKSVILLE, FL 34604
MLS# TB8443170Listed by: CHARLES RUTENBERG REALTY INC 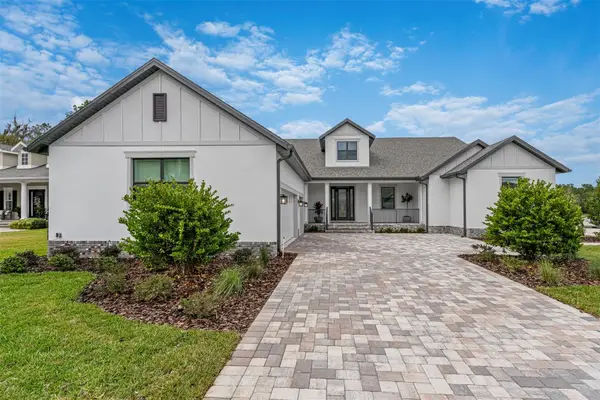 $752,900Pending4 beds 4 baths3,119 sq. ft.
$752,900Pending4 beds 4 baths3,119 sq. ft.4911 Hickory Oak Drive, BROOKSVILLE, FL 34601
MLS# TB8445101Listed by: LGI REALTY- FLORIDA, LLC- New
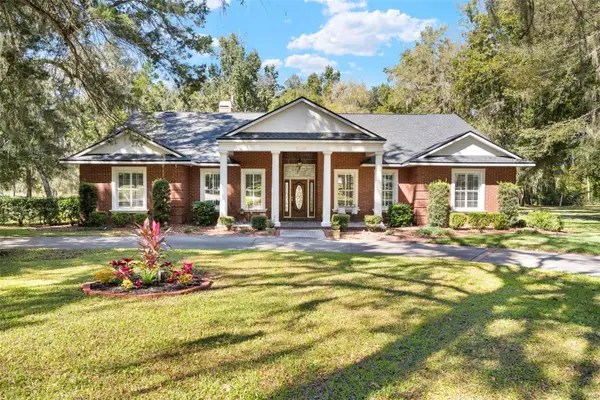 $1,200,000Active3 beds 4 baths3,836 sq. ft.
$1,200,000Active3 beds 4 baths3,836 sq. ft.23245 Croom Road, BROOKSVILLE, FL 34601
MLS# L4957058Listed by: KELLER WILLIAMS REALTY SMART - New
 $675,000Active3 beds 2 baths1,889 sq. ft.
$675,000Active3 beds 2 baths1,889 sq. ft.14100 Olympic Village Lane, BROOKSVILLE, FL 34614
MLS# W7880497Listed by: A-1 REALTY DESIGN INC.
