4716 Hickory Oak Drive, Brooksville, FL 34601
Local realty services provided by:ERA Advantage Realty, Inc.
Listed by: emily barr
Office: florida cracker properties
MLS#:W7878103
Source:MFRMLS
Price summary
- Price:$725,000
- Price per sq. ft.:$184.57
- Monthly HOA dues:$183
About this home
Welcome to refined living in this brand-new, move-in-ready 3-bedroom, 3-bathroom home, thoughtfully designed with a split open floorplan in the prestigious Southern Hills community, featuring a Pete Dye-designed golf course. This elegant residence showcases modern selections, including sleek quartz countertops and a state-of-the-art chef's kitchen, perfect for seamless meal preparation and entertaining. The master suite offers serene views, a spacious walk-in closet, dual vanities, a soaking tub, and a separate shower. Enjoy outdoor living with a fully equipped summer kitchen, ideal for al fresco dining and views of the greenspace beyond the yard. The open-concept living area, with high-end finishes and abundant natural light, blends sophistication and functionality. A spacious laundry room, complete with washer and dryer, adds everyday convenience. With an oversized paver driveway and a 3-car garage, this home offers ample parking and storage. Nestled in an exclusive golf course community, this residence combines modern luxury with timeless practicality. Call today to schedule a private tour.
Contact an agent
Home facts
- Year built:2024
- Listing ID #:W7878103
- Added:128 day(s) ago
- Updated:January 09, 2026 at 01:37 PM
Rooms and interior
- Bedrooms:3
- Total bathrooms:3
- Full bathrooms:3
- Living area:2,589 sq. ft.
Heating and cooling
- Cooling:Central Air
- Heating:Central, Electric
Structure and exterior
- Roof:Shingle
- Year built:2024
- Building area:2,589 sq. ft.
- Lot area:0.28 Acres
Schools
- High school:Hernando High
- Middle school:D.S. Parrot Middle
Utilities
- Water:Public
- Sewer:Public Sewer
Finances and disclosures
- Price:$725,000
- Price per sq. ft.:$184.57
- Tax amount:$1,866 (2024)
New listings near 4716 Hickory Oak Drive
- Open Sat, 12am to 2pmNew
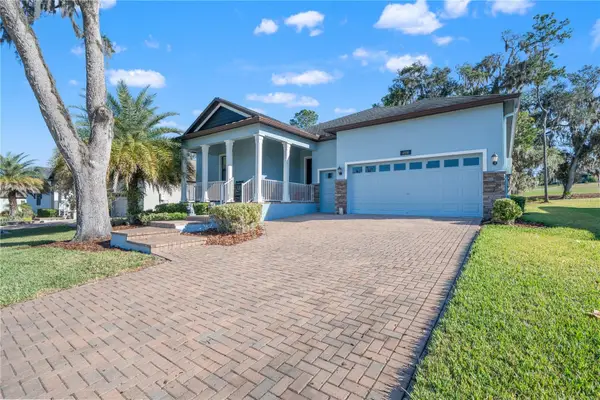 $539,900Active3 beds 4 baths2,344 sq. ft.
$539,900Active3 beds 4 baths2,344 sq. ft.4910 Southern Valley Loop, BROOKSVILLE, FL 34601
MLS# W7881542Listed by: FLORIDA CRACKER PROPERTIES - New
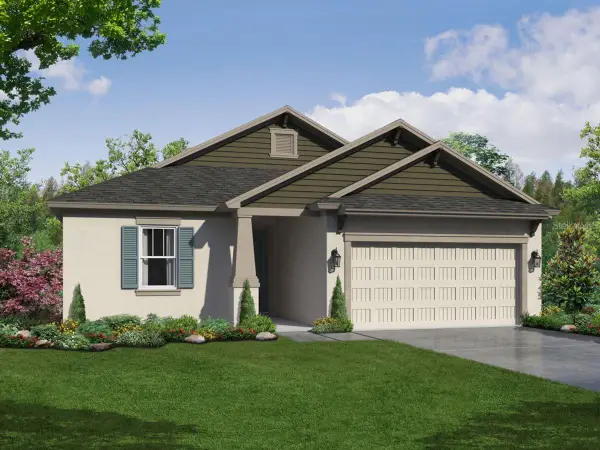 $529,990Active4 beds 3 baths2,048 sq. ft.
$529,990Active4 beds 3 baths2,048 sq. ft.19431 Forest Garden Court, BROOKSVILLE, FL 34601
MLS# TB8462211Listed by: KELSA PROPERTIES,P.A. - New
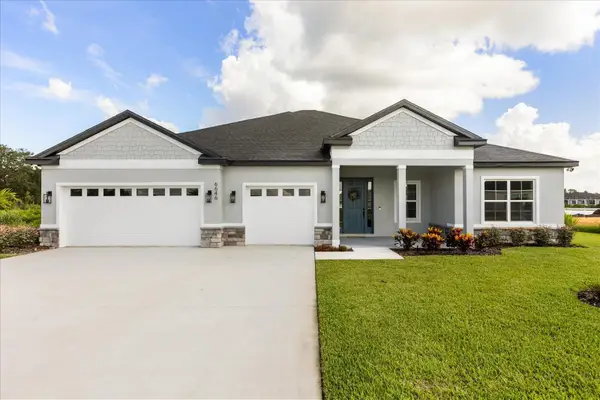 $449,900Active4 beds 3 baths2,478 sq. ft.
$449,900Active4 beds 3 baths2,478 sq. ft.13200 English Fir Court, BROOKSVILLE, FL 34614
MLS# P4937473Listed by: NEW BUILD SERVICES - New
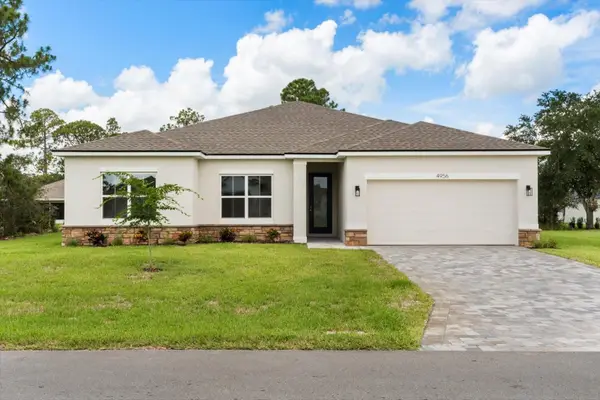 $414,900Active4 beds 3 baths2,092 sq. ft.
$414,900Active4 beds 3 baths2,092 sq. ft.13190 English Fir Court, BROOKSVILLE, FL 34614
MLS# P4937474Listed by: NEW BUILD SERVICES - New
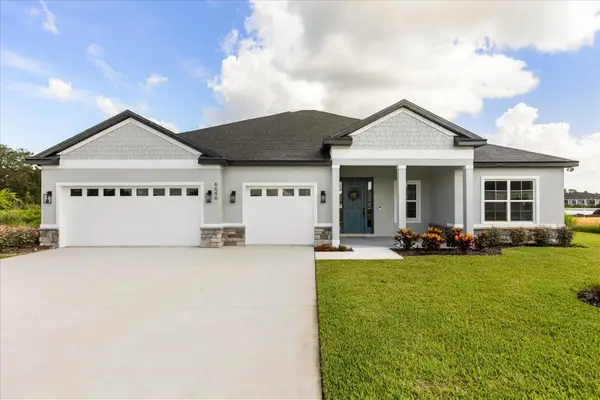 $454,900Active4 beds 3 baths2,478 sq. ft.
$454,900Active4 beds 3 baths2,478 sq. ft.14367 English Sparrow Road, BROOKSVILLE, FL 34614
MLS# P4937472Listed by: NEW BUILD SERVICES - New
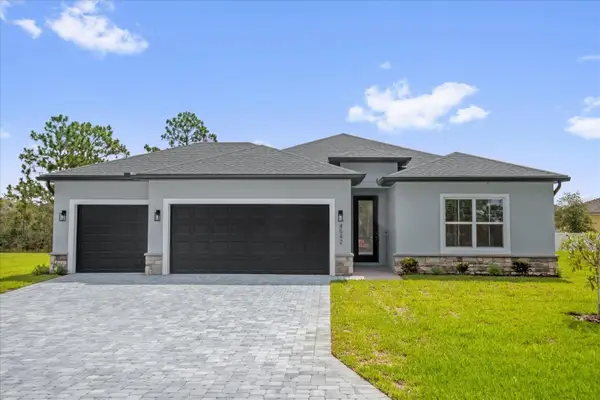 $399,900Active4 beds 3 baths1,990 sq. ft.
$399,900Active4 beds 3 baths1,990 sq. ft.14217 Earline Road, BROOKSVILLE, FL 34614
MLS# P4937469Listed by: NEW BUILD SERVICES - New
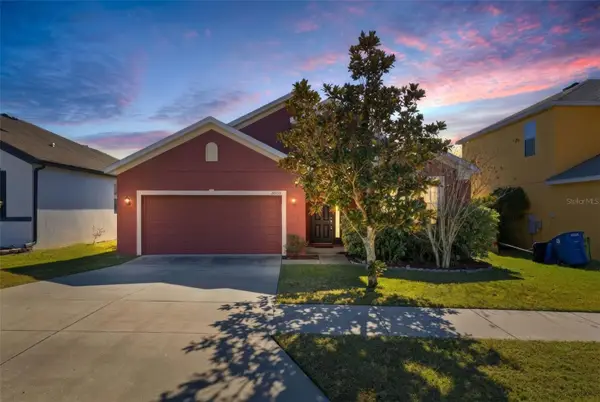 $335,000Active4 beds 2 baths1,847 sq. ft.
$335,000Active4 beds 2 baths1,847 sq. ft.30726 Water Lily Drive, BROOKSVILLE, FL 34602
MLS# W7881636Listed by: RE/MAX MARKETING SPECIALISTS - New
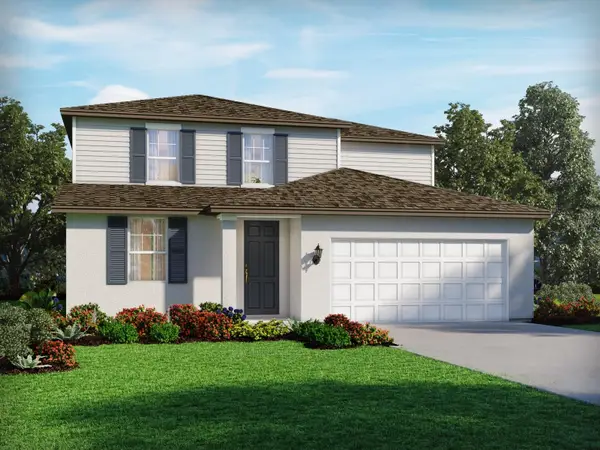 $354,270Active4 beds 3 baths2,503 sq. ft.
$354,270Active4 beds 3 baths2,503 sq. ft.31556 Malbec Drive, BROOKSVILLE, FL 34602
MLS# O6370225Listed by: MERITAGE HOMES OF FL REALTY - New
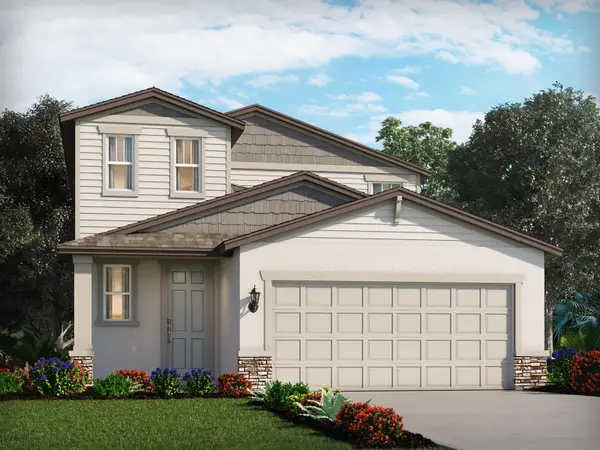 $337,980Active4 beds 3 baths2,168 sq. ft.
$337,980Active4 beds 3 baths2,168 sq. ft.3707 Moscato Drive, BROOKSVILLE, FL 34602
MLS# O6370451Listed by: MERITAGE HOMES OF FL REALTY - Open Sat, 12 to 3pmNew
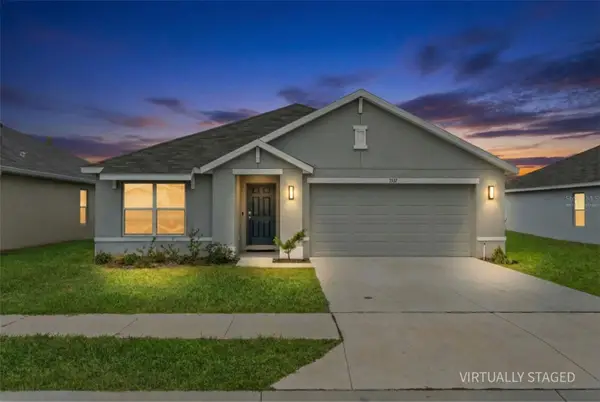 $299,999Active3 beds 2 baths1,830 sq. ft.
$299,999Active3 beds 2 baths1,830 sq. ft.7537 Gardner Street, BROOKSVILLE, FL 34613
MLS# W7881791Listed by: FLORIDAS A TEAM REALTY
