7061 Ovenbird Road, Brooksville, FL 34613
Local realty services provided by:ERA ONETEAM REALTY
Listed by: jayne meyer
Office: tropic shores realty
MLS#:W7878366
Source:MFRMLS
Price summary
- Price:$457,000
- Price per sq. ft.:$147.09
About this home
Welcome home!! Are you looking for your own slice of the Florida lifestyle? This spacious 3-bedroom, 2-bathroom home brings comfort and functionality together in over 2,200 square feet of living space. This property offers tile and wood flooring for easy cleanup. Open floor plan for your family or friends to enjoy conversation or movie nights. The open kitchen with granite counters and stainless steel appliances adds a nice touch. The cook in the family won't be missing the fun as the large breakfast bar offers space for friends to gather around and includes a breakfast nook when your not entertaining. The split plan offers privacy for everyone. Step inside the owners suite where you'll be amazed by the tray ceilings and private access to the pool. Dual walk in his and her closets. The Ensuite won't disappoint with the private wash closet, jetted soaking tub and dual vanities. Lets talk about the dual entry shower with dual showerheads and bench. You could walk a Great Dane for a bath it's soo big. 2 good sized bedrooms are on the opposite side. One is currently used as an office. They both have walk in closets and are nicely located the large guest bathroom with shower / tub combo. Access to the pool as well. You'll love spending time outdoors in the saltwater, heated and cooled inground pool—perfect for warm afternoons or relaxing evenings. A new pool pump helps keep things running like a charm, and hurricane shutters plus hurricane shades around the pool let you worry less when storms roll in. The air-conditioned garage isn't just for parking—turn it into your hobby haven or extra hangout zone. Need more room to tinker or create? There's even a workshop/ shed out back, complete with electricity. Upgrades include a brand-new roof 2025, a more recent water heater, and a newer air system—all geared to keep life cool and cozy. The fenced backyard adds privacy and is great for pets, backyard barbecues, or just grabbing some sun in peace. And get this—you're wired a security system if so desired. Also wired for a generator. Just in case the power decides to take a break, you don't have to. Grocery stores, shops, restaurants, medical facilities are soo close, less than 3 miles. The attractions like Weeki Wachee Springs State Park with a water park and daily mermaid shows and tours of the spring fed river. Bayport Pier for unobstructed sunset views are minutes away and breath taking. Put your boat in for direct Gulf access. Whether you enjoy outdoor activities or poolside relaxation, this home has something for everyone. Your commute to Tampa airport under 40 minutes or to Orlando attractions with in an hour an half. Make a splash and start your next chapter in a place that blends comfort, convenience, and a little bit of fun. Schedule your private tour today.
Contact an agent
Home facts
- Year built:2006
- Listing ID #:W7878366
- Added:140 day(s) ago
- Updated:January 09, 2026 at 01:37 PM
Rooms and interior
- Bedrooms:3
- Total bathrooms:2
- Full bathrooms:2
- Living area:2,233 sq. ft.
Heating and cooling
- Cooling:Central Air, Ductless
- Heating:Central, Electric
Structure and exterior
- Roof:Shingle
- Year built:2006
- Building area:2,233 sq. ft.
- Lot area:0.46 Acres
Schools
- High school:Weeki Wachee High School
- Middle school:West Hernando Middle School
- Elementary school:Westside Elementary-HN
Utilities
- Water:Water Connected, Well
- Sewer:Septic Tank
Finances and disclosures
- Price:$457,000
- Price per sq. ft.:$147.09
- Tax amount:$464 (2025)
New listings near 7061 Ovenbird Road
- Open Sat, 12am to 2pmNew
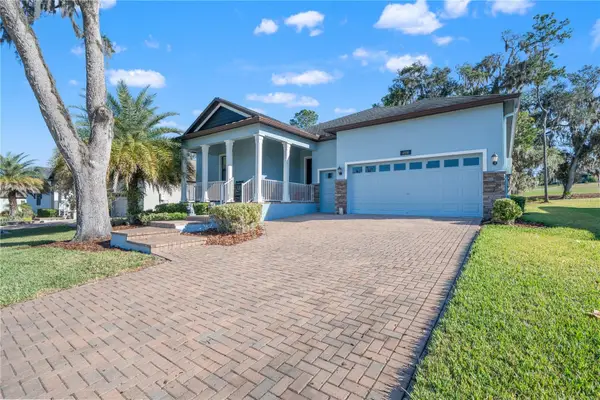 $539,900Active3 beds 4 baths2,344 sq. ft.
$539,900Active3 beds 4 baths2,344 sq. ft.4910 Southern Valley Loop, BROOKSVILLE, FL 34601
MLS# W7881542Listed by: FLORIDA CRACKER PROPERTIES - New
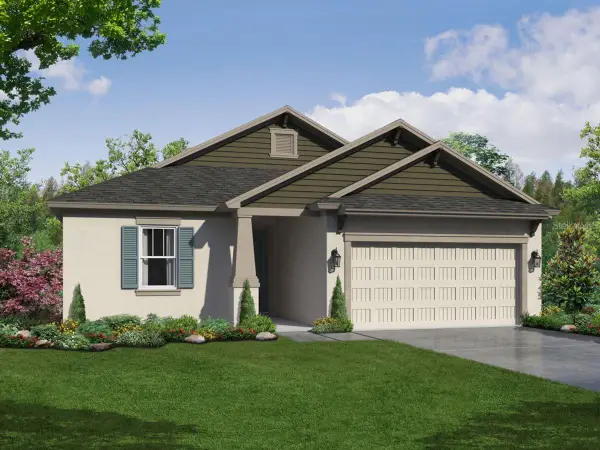 $529,990Active4 beds 3 baths2,048 sq. ft.
$529,990Active4 beds 3 baths2,048 sq. ft.19431 Forest Garden Court, BROOKSVILLE, FL 34601
MLS# TB8462211Listed by: KELSA PROPERTIES,P.A. - New
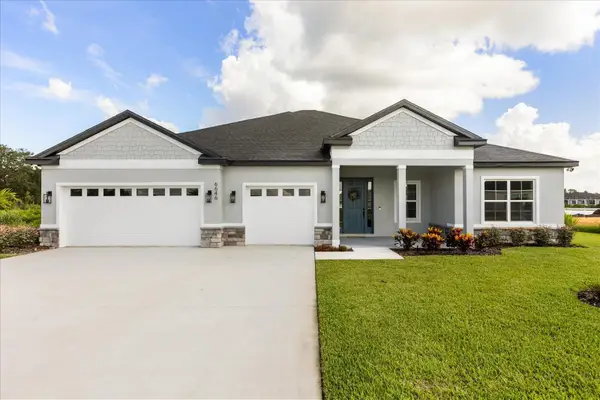 $449,900Active4 beds 3 baths2,478 sq. ft.
$449,900Active4 beds 3 baths2,478 sq. ft.13200 English Fir Court, BROOKSVILLE, FL 34614
MLS# P4937473Listed by: NEW BUILD SERVICES - New
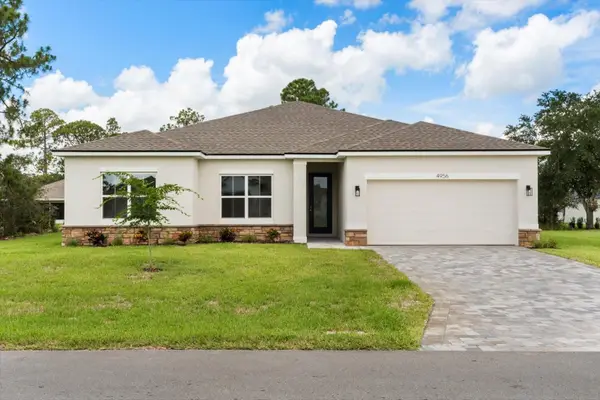 $414,900Active4 beds 3 baths2,092 sq. ft.
$414,900Active4 beds 3 baths2,092 sq. ft.13190 English Fir Court, BROOKSVILLE, FL 34614
MLS# P4937474Listed by: NEW BUILD SERVICES - New
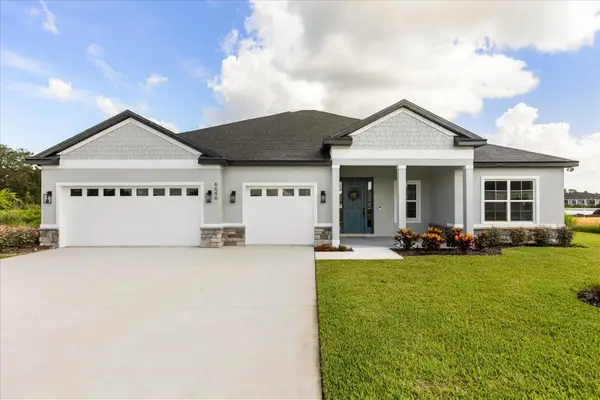 $454,900Active4 beds 3 baths2,478 sq. ft.
$454,900Active4 beds 3 baths2,478 sq. ft.14367 English Sparrow Road, BROOKSVILLE, FL 34614
MLS# P4937472Listed by: NEW BUILD SERVICES - New
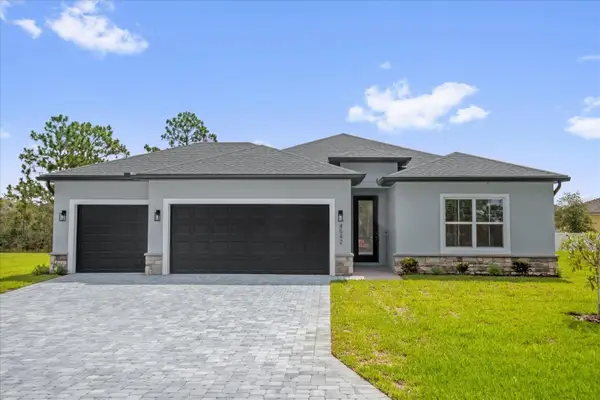 $399,900Active4 beds 3 baths1,990 sq. ft.
$399,900Active4 beds 3 baths1,990 sq. ft.14217 Earline Road, BROOKSVILLE, FL 34614
MLS# P4937469Listed by: NEW BUILD SERVICES - New
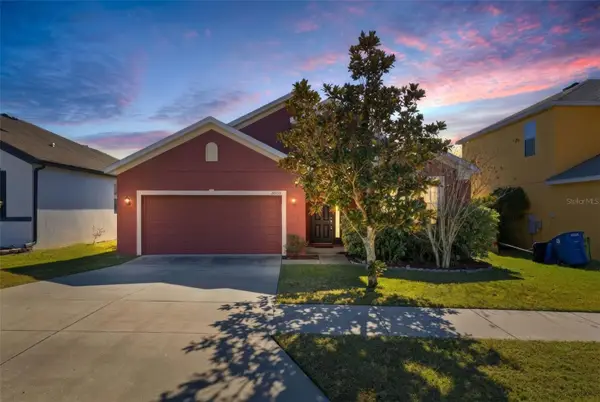 $335,000Active4 beds 2 baths1,847 sq. ft.
$335,000Active4 beds 2 baths1,847 sq. ft.30726 Water Lily Drive, BROOKSVILLE, FL 34602
MLS# W7881636Listed by: RE/MAX MARKETING SPECIALISTS - New
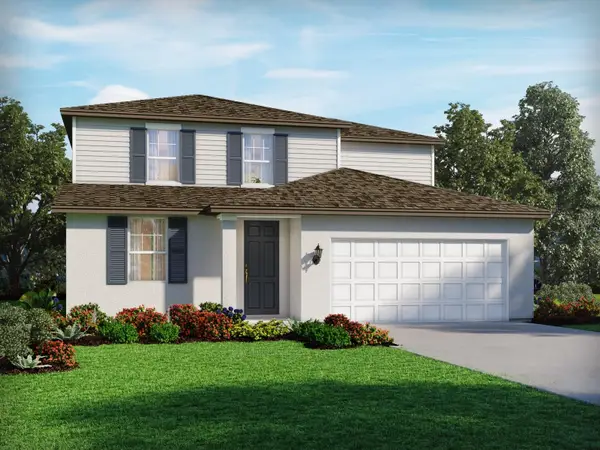 $354,270Active4 beds 3 baths2,503 sq. ft.
$354,270Active4 beds 3 baths2,503 sq. ft.31556 Malbec Drive, BROOKSVILLE, FL 34602
MLS# O6370225Listed by: MERITAGE HOMES OF FL REALTY - New
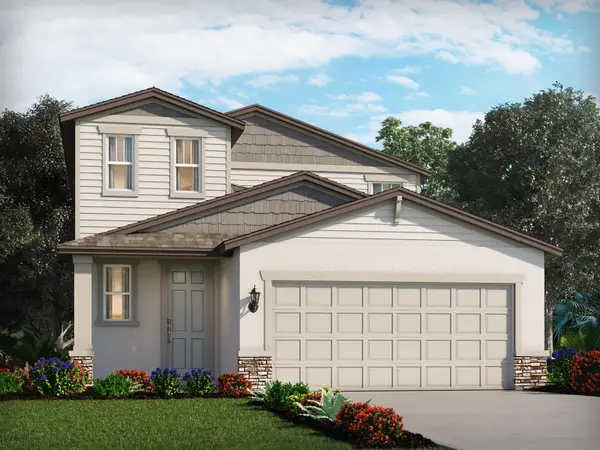 $337,980Active4 beds 3 baths2,168 sq. ft.
$337,980Active4 beds 3 baths2,168 sq. ft.3707 Moscato Drive, BROOKSVILLE, FL 34602
MLS# O6370451Listed by: MERITAGE HOMES OF FL REALTY - Open Sat, 12 to 3pmNew
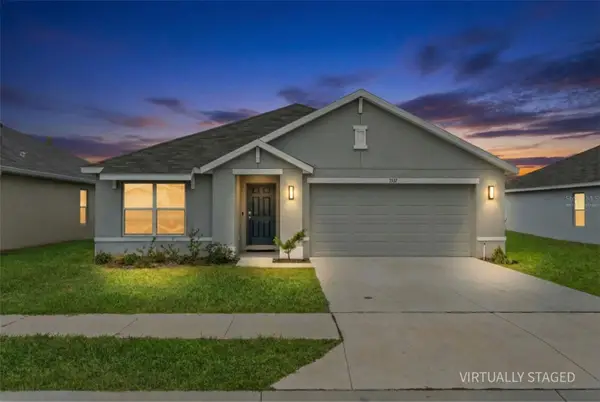 $299,999Active3 beds 2 baths1,830 sq. ft.
$299,999Active3 beds 2 baths1,830 sq. ft.7537 Gardner Street, BROOKSVILLE, FL 34613
MLS# W7881791Listed by: FLORIDAS A TEAM REALTY
