8099 Country Club Drive, Brooksville, FL 34613
Local realty services provided by:Bingham Realty ERA Powered
8099 Country Club Drive,Brooksville, FL 34613
$160,000
- 2 Beds
- 2 Baths
- - sq. ft.
- Mobile / Manufactured
- Sold
Listed by: lizette napoli
Office: lpt realty, llc.
MLS#:2255722
Source:FL_HCAR
Sorry, we are unable to map this address
Price summary
- Price:$160,000
- Monthly HOA dues:$100
About this home
Welcome home to this completely renovated 2 bed, 2-bath home in the highly desirable and exclusive 55+ Brookridge Golf Community, gated and secured grounds! Location, location, location! Huge double corner lot situated directly across from Clubhouse/Pro shop/pool! All peace of mind boxes checked with this home, no flood zone! Low HOA! 1344 sq ft of space that has been updated from floor to ceiling! New exterior/interior paint, new LVP flooring, new appliances, new shaker cabinetry, quartz countertops, and island. New ceiling fans, and high hat lighting, marble shower tiles, and backsplash! New vinyl insulated windows throughout. New HVAC, New TPO roof! Conveniently located just mins to SR 50/Cortez Blvd/Veterans Expressway/ Suncoast Parkway, local hospital, a variety of shopping, great restaurants, beaches, entertainment just mins away. Tampa airport approx. 45 mins and Orlando theme parks/airport within 1 1/2 hour driving distance.
Contact an agent
Home facts
- Year built:1974
- Listing ID #:2255722
- Added:116 day(s) ago
- Updated:January 14, 2026 at 07:13 AM
Rooms and interior
- Bedrooms:2
- Total bathrooms:2
- Full bathrooms:2
Heating and cooling
- Cooling:Central Air
- Heating:Central, Heating
Structure and exterior
- Roof:Shingle
- Year built:1974
Schools
- High school:Central
- Middle school:West Hernando
- Elementary school:Pine Grove
Utilities
- Water:Public, Water Connected
- Sewer:Public Sewer
Finances and disclosures
- Price:$160,000
- Tax amount:$2,438
New listings near 8099 Country Club Drive
- New
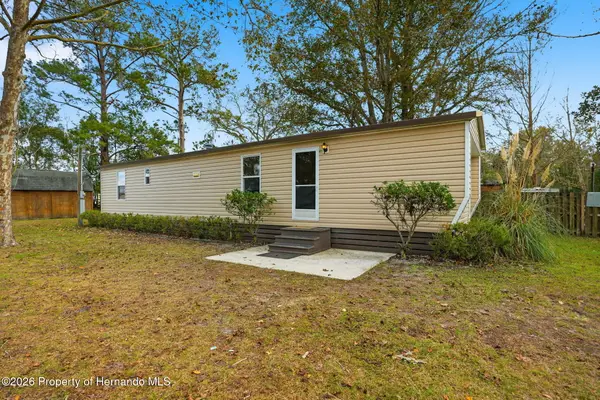 $129,900Active2 beds 1 baths728 sq. ft.
$129,900Active2 beds 1 baths728 sq. ft.18180 Highbury Boulevard, Brooksville, FL 34604
MLS# 2257459Listed by: HOME-LAND REAL ESTATE INC - New
 $255,000Active2 beds 2 baths1,378 sq. ft.
$255,000Active2 beds 2 baths1,378 sq. ft.31205 Lancewood Drive, BROOKSVILLE, FL 34602
MLS# W7881866Listed by: FLORIDAS A TEAM REALTY - New
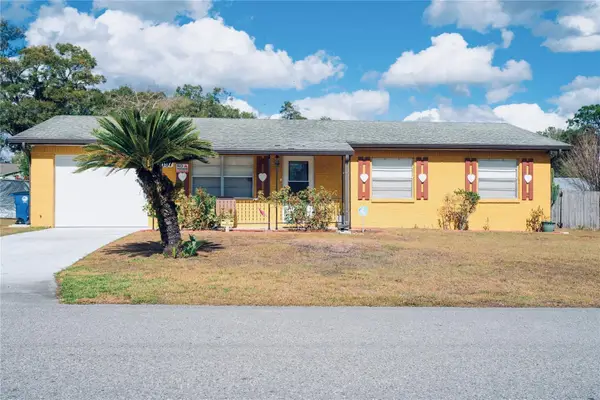 $229,000Active3 beds 1 baths1,080 sq. ft.
$229,000Active3 beds 1 baths1,080 sq. ft.27197 Simona Avenue, BROOKSVILLE, FL 34602
MLS# TB8462350Listed by: FLORIDA HOMES REALTY & MORTGAGE - New
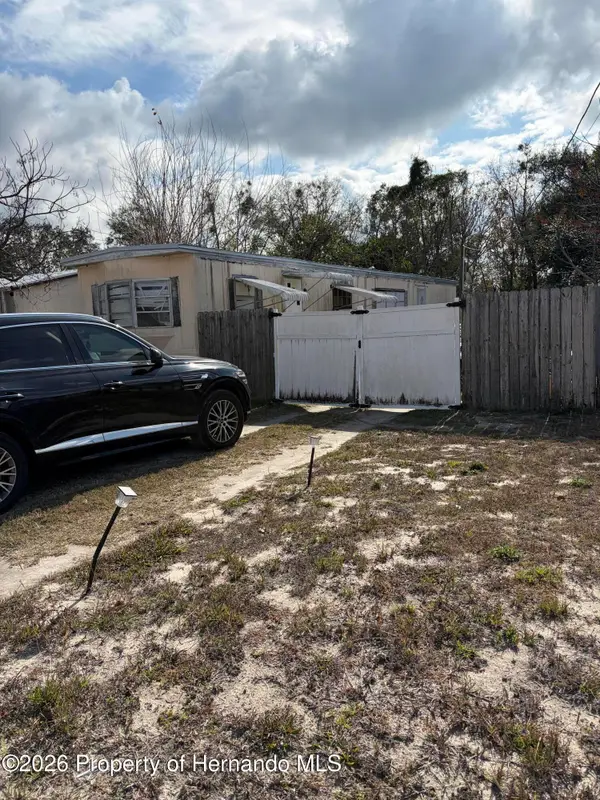 $99,000Active3 beds 2 baths660 sq. ft.
$99,000Active3 beds 2 baths660 sq. ft.16124 Fruitville Street, Brooksville, FL 34604
MLS# 2257456Listed by: TROPIC SHORES REALTY LLC - New
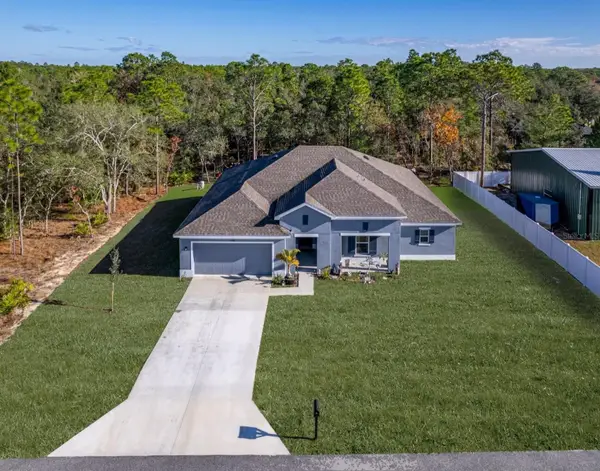 $395,000Active4 beds 2 baths2,286 sq. ft.
$395,000Active4 beds 2 baths2,286 sq. ft.11360 Mountain Bluebird Road, BROOKSVILLE, FL 34614
MLS# W7881949Listed by: RE/MAX ALLIANCE GROUP - New
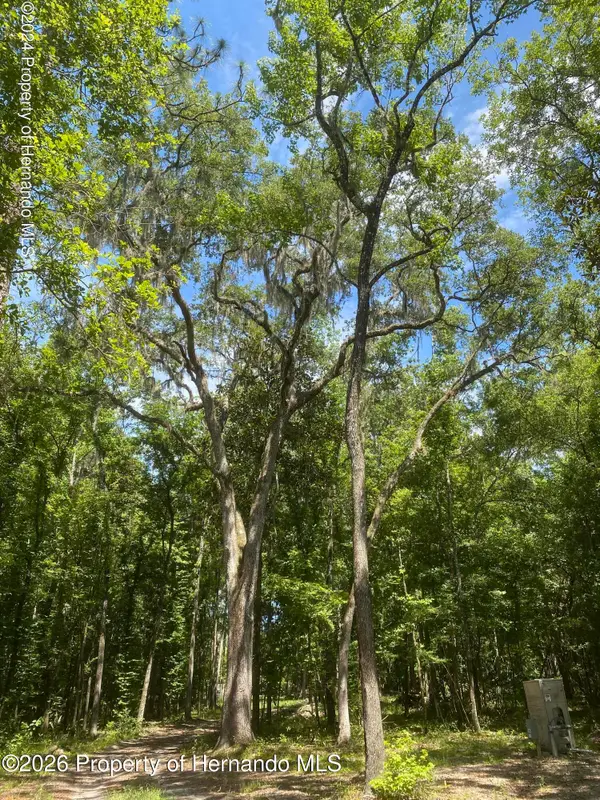 $279,000Active4.5 Acres
$279,000Active4.5 Acres0 Snow Memorial Highway, Brooksville, FL 34601
MLS# 2257447Listed by: TOMMIE DAWSON REALTY - Open Sat, 11am to 2pmNew
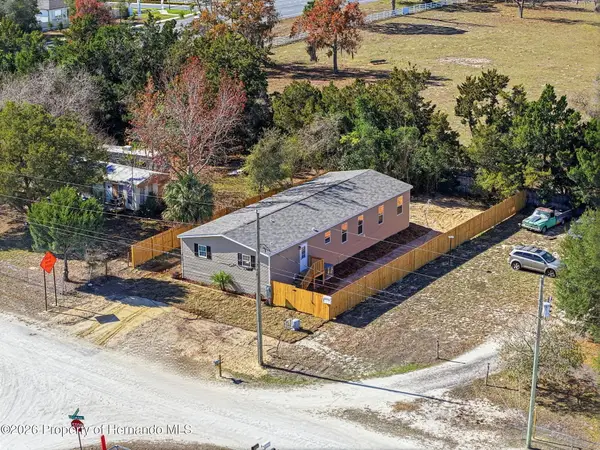 $269,000Active4 beds 2 baths1,832 sq. ft.
$269,000Active4 beds 2 baths1,832 sq. ft.4195 Orlando Avenue, Brooksville, FL 34604
MLS# 2257448Listed by: HOME-LAND REAL ESTATE INC - New
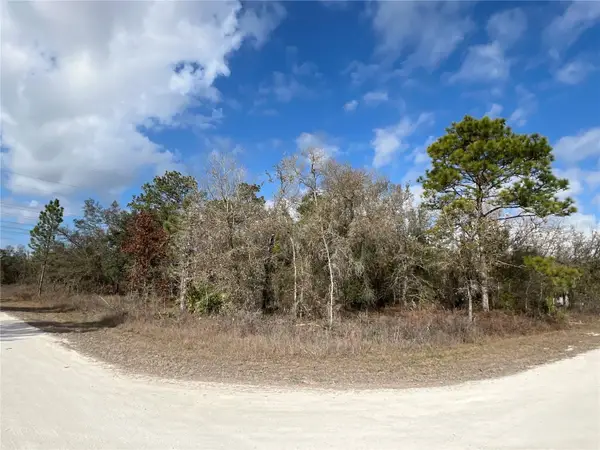 $36,000Active0.9 Acres
$36,000Active0.9 Acres16165 Courlan Road, BROOKSVILLE, FL 34614
MLS# TB8463636Listed by: AGILE GROUP REALTY - New
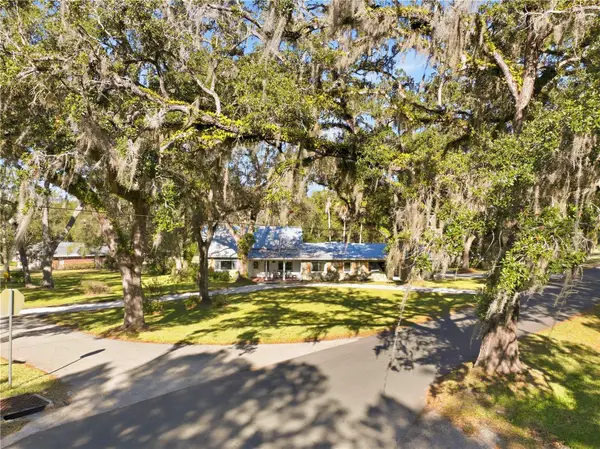 $389,000Active3 beds 3 baths2,303 sq. ft.
$389,000Active3 beds 3 baths2,303 sq. ft.1080 Buena Vista Avenue, BROOKSVILLE, FL 34601
MLS# TB8463998Listed by: SOUTHERN BELLE REALTY, INC - New
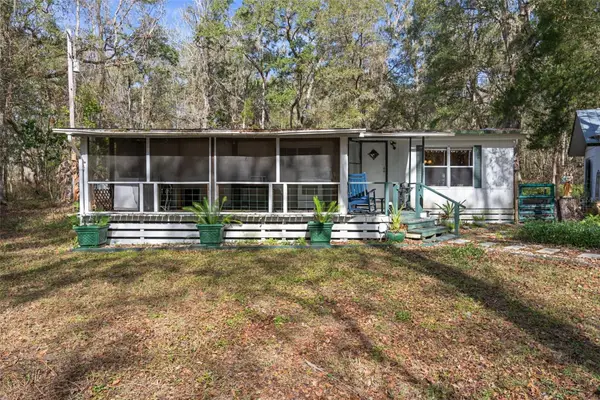 $399,900Active2 beds 2 baths880 sq. ft.
$399,900Active2 beds 2 baths880 sq. ft.22439 Bull Run Road, BROOKSVILLE, FL 34602
MLS# W7882039Listed by: FIND YOUR PARADISE
