8178 Southern Pines Drive, Brooksville, FL 34601
Local realty services provided by:Bingham Realty ERA Powered
8178 Southern Pines Drive,Brooksville, FL 34601
$219,000
- 2 Beds
- 2 Baths
- 1,674 sq. ft.
- Condominium
- Active
Listed by: tiffany dorr flanders
Office: southern belle realty, inc
MLS#:2255313
Source:FL_HCAR
Price summary
- Price:$219,000
- Price per sq. ft.:$130.82
About this home
Welcome to this spacious 2-bedroom, 2-bathroom condo in the desirable Southern Pines community. Featuring 10-foot ceilings with crown molding, this third-floor unit offers an open and inviting layout with plenty of storage and upscale finishes throughout. The large master suite features a private balcony, dual walk-in closets, and a luxurious en-suite bathroom with dual sinks, a walk-in shower, and a separate soaking tub. The guest bathroom also offers dual sinks and a walk-in shower for added convenience. The kitchen is designed for both style and function, featuring wood cabinetry, granite countertops, and stainless steel appliances. A laundry closet with washer and dryer included adds everyday ease. Additional highlights include a private enclosed garage with two parking spaces, elevator access, one storage area within the unit, and an additional storage area in the garage. Southern Pines offers resort-style amenities, including a community center with fitness facilities, conference room, full kitchen, and a party room. Residents also enjoy both indoor and outdoor pools, plus a relaxing jacuzzi. Conveniently located near Tampa General Hospital Brooksville, shopping, dining, and with easy access to the Veterans Expressway for a quick commute to Tampa International Airport.
Contact an agent
Home facts
- Year built:2008
- Listing ID #:2255313
- Added:73 day(s) ago
- Updated:September 03, 2025 at 03:01 PM
Rooms and interior
- Bedrooms:2
- Total bathrooms:2
- Full bathrooms:2
- Living area:1,674 sq. ft.
Heating and cooling
- Cooling:Central Air, Electric
- Heating:Central, Electric, Heating
Structure and exterior
- Roof:Metal
- Year built:2008
- Building area:1,674 sq. ft.
Schools
- High school:Hernando
- Middle school:Parrott
- Elementary school:Moton
Utilities
- Water:Public, Water Connected
- Sewer:Public Sewer
Finances and disclosures
- Price:$219,000
- Price per sq. ft.:$130.82
- Tax amount:$3,101
New listings near 8178 Southern Pines Drive
- New
 $295,000Active3 beds 2 baths1,661 sq. ft.
$295,000Active3 beds 2 baths1,661 sq. ft.5347 Cappleman Loop, BROOKSVILLE, FL 34601
MLS# W7880521Listed by: CENTURY 21 ALLIANCE REALTY - New
 $189,900Active3 beds 2 baths1,404 sq. ft.
$189,900Active3 beds 2 baths1,404 sq. ft.8046 Highpoint Boulevard, BROOKSVILLE, FL 34613
MLS# TB8444948Listed by: THE ATLAS GROUP - New
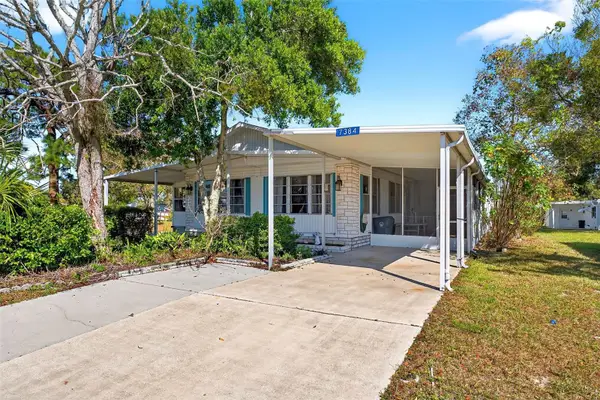 $110,000Active2 beds 2 baths1,440 sq. ft.
$110,000Active2 beds 2 baths1,440 sq. ft.7384 First Loop Avenue, BROOKSVILLE, FL 34613
MLS# TB8444937Listed by: THE ATLAS GROUP - New
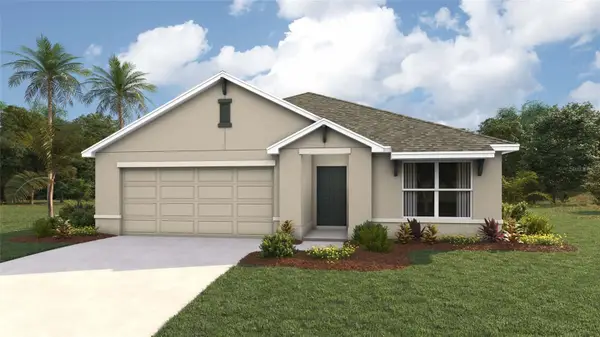 $318,070Active3 beds 2 baths1,672 sq. ft.
$318,070Active3 beds 2 baths1,672 sq. ft.11682 Memorial Drive, BROOKSVILLE, FL 34613
MLS# OM713042Listed by: DR HORTON REALTY OF WEST CENTRAL FLORIDA - New
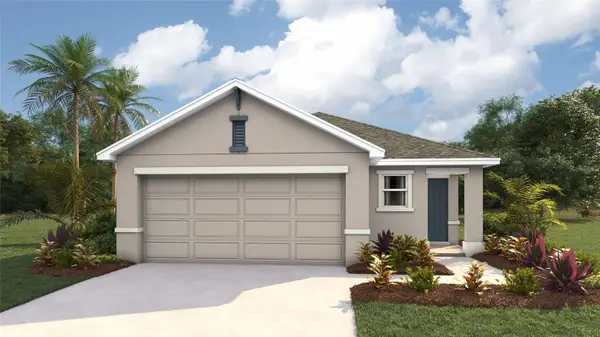 $284,070Active3 beds 2 baths1,504 sq. ft.
$284,070Active3 beds 2 baths1,504 sq. ft.11687 Memorial Drive, BROOKSVILLE, FL 34613
MLS# OM713039Listed by: DR HORTON REALTY OF WEST CENTRAL FLORIDA - New
 $28,500Active0.18 Acres
$28,500Active0.18 Acres0 Fernery Avenue, BROOKSVILLE, FL 34602
MLS# A4671144Listed by: SAVVY AVENUE, LLC - New
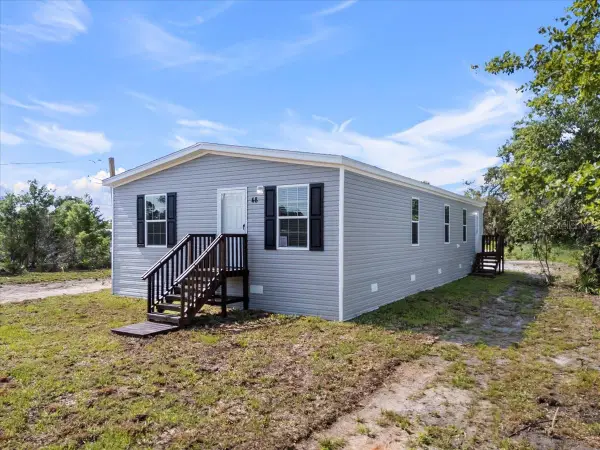 $229,900Active3 beds 2 baths1,280 sq. ft.
$229,900Active3 beds 2 baths1,280 sq. ft.21351 Canal Drive, BROOKSVILLE, FL 34601
MLS# P4936949Listed by: LA ROSA REALTY PRESTIGE - New
 $340,000Active3 beds 2 baths2,122 sq. ft.
$340,000Active3 beds 2 baths2,122 sq. ft.15423 Burbank Drive, BROOKSVILLE, FL 34604
MLS# TB8443170Listed by: CHARLES RUTENBERG REALTY INC 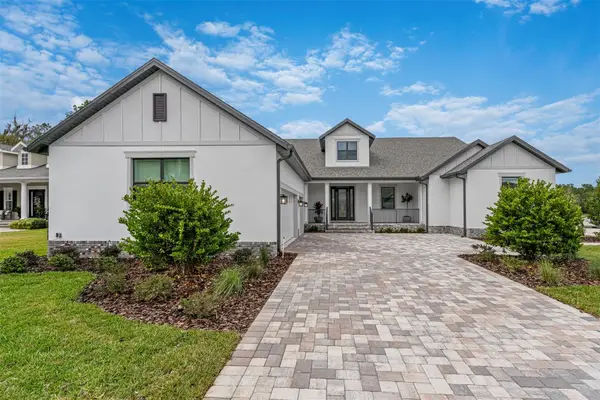 $752,900Pending4 beds 4 baths3,119 sq. ft.
$752,900Pending4 beds 4 baths3,119 sq. ft.4911 Hickory Oak Drive, BROOKSVILLE, FL 34601
MLS# TB8445101Listed by: LGI REALTY- FLORIDA, LLC- New
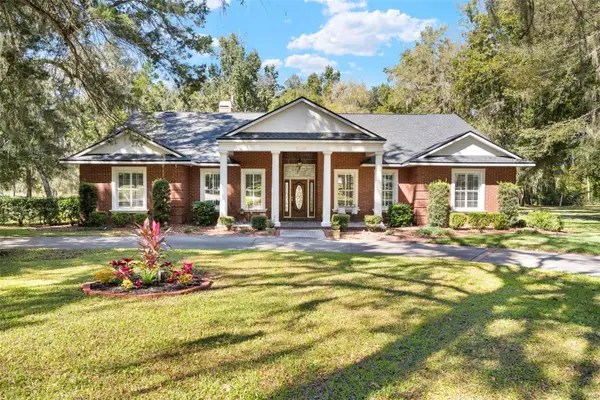 $1,200,000Active3 beds 4 baths3,836 sq. ft.
$1,200,000Active3 beds 4 baths3,836 sq. ft.23245 Croom Road, BROOKSVILLE, FL 34601
MLS# L4957058Listed by: KELLER WILLIAMS REALTY SMART
