9896 Scepter Avenue, Brooksville, FL 34613
Local realty services provided by:Bingham Realty ERA Powered
9896 Scepter Avenue,Brooksville, FL 34613
$260,000
- 3 Beds
- 2 Baths
- 1,820 sq. ft.
- Single family
- Active
Listed by: matt douglas
Office: keller williams-elite partners
MLS#:2252091
Source:FL_HCAR
Price summary
- Price:$260,000
- Price per sq. ft.:$142.86
- Monthly HOA dues:$48
About this home
Welcome to this exceptional new build in the Gated golfing community of Brookridge, offering a spacious and thoughtfully designed living environment. This property features a generous 1820 sq.ft. of living space perfect for both relaxation and entertaining, enhanced by a built-in entertainment center that adds functionality without compromising aesthetics.The kitchen is a standout feature showcasing elegant stone accents and modern amenities. It is equipped with a farm sink, ample cabinetry for storage, and an island that serves as both a prep area and a casual dining space. Adjacent to the kitchen, a separate dining area allows for formal meals and gatherings. The inclusion of LED lighting throughout the home further enriches the ambiance.The layout is designed with convenience in mind, including an inside laundry room that sports a built-in storage bench. This area features a pass-through access to the master bath ensuring easy laundry management. The residence also offers 5-inch crown and base molding, accentuating the sophisticated interior.The master suite is a peaceful retreat featuring 2 walk-in closets and a generous en-suite bathroom, which includes a garden tub, a dual sink vanity, and a spacious walk-in shower. The home's 9-foot ceilings provide a sense of openness with ample windows allowing for natural ambient light. The oversize carport and driveway provides ample parking. In addition to the functional layout and modern features this property includes a storage garage with power, giving you the opportunity to store tools or recreational equipment with ease.This new home is a blend of comfort and style making it an exceptional opportunity for anyone looking to enjoy Florida living. Don't miss out on the chance to make this property your own. Brookridge offers a well groomed 18 golf course equipped with Clubhouse, Olympic size pool & tennis courts. Close proximity to Shopping, Restaurants & the 589 Suncoast parkway for easy commute South to Tampa areas or North to Springs and Parks.
Contact an agent
Home facts
- Year built:2024
- Listing ID #:2252091
- Added:283 day(s) ago
- Updated:December 19, 2025 at 04:44 PM
Rooms and interior
- Bedrooms:3
- Total bathrooms:2
- Full bathrooms:2
- Living area:1,820 sq. ft.
Heating and cooling
- Cooling:Central Air
- Heating:Central, Electric, Heating
Structure and exterior
- Roof:Shingle
- Year built:2024
- Building area:1,820 sq. ft.
- Lot area:0.16 Acres
Schools
- High school:Central
- Middle school:West Hernando
- Elementary school:Pine Grove
Utilities
- Water:Public, Water Connected
- Sewer:Public Sewer
Finances and disclosures
- Price:$260,000
- Price per sq. ft.:$142.86
- Tax amount:$228
New listings near 9896 Scepter Avenue
- New
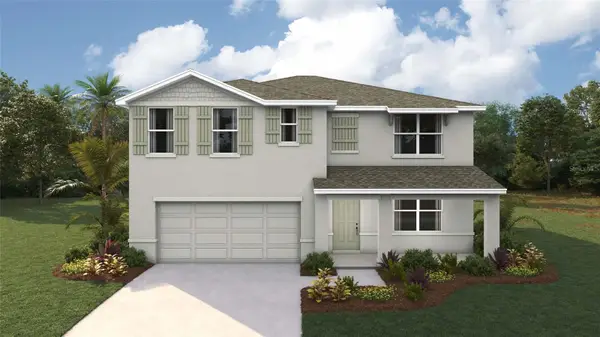 $368,070Active5 beds 3 baths2,605 sq. ft.
$368,070Active5 beds 3 baths2,605 sq. ft.11664 Memorial Drive, BROOKSVILLE, FL 34613
MLS# OM715416Listed by: DR HORTON REALTY OF WEST CENTRAL FLORIDA - New
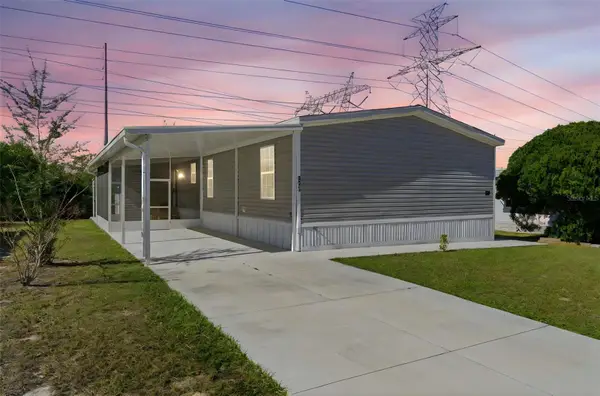 $255,000Active3 beds 2 baths1,512 sq. ft.
$255,000Active3 beds 2 baths1,512 sq. ft.8551 Electra Avenue, BROOKSVILLE, FL 34613
MLS# TB8456970Listed by: HOMAN REALTY GROUP INC 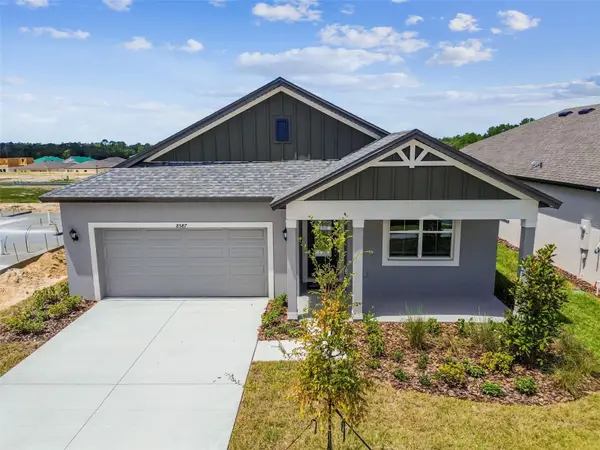 $319,900Pending3 beds 3 baths2,166 sq. ft.
$319,900Pending3 beds 3 baths2,166 sq. ft.8587 White Pine Ave, BROOKSVILLE, FL 34613
MLS# TB8424107Listed by: KELSA PROPERTIES,P.A.- New
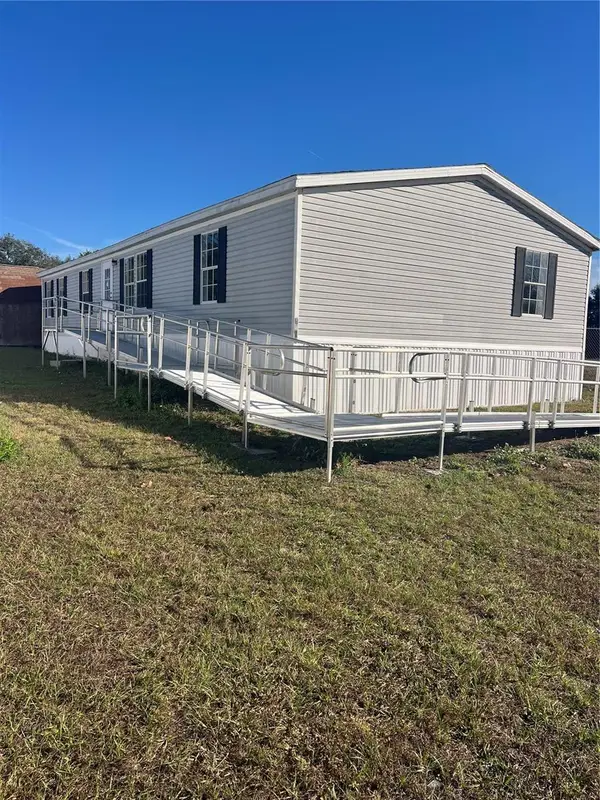 $249,000Active3 beds 2 baths1,620 sq. ft.
$249,000Active3 beds 2 baths1,620 sq. ft.6372 Frank Court, BROOKSVILLE, FL 34602
MLS# TB8457479Listed by: PEOPLE'S TRUST REALTY - New
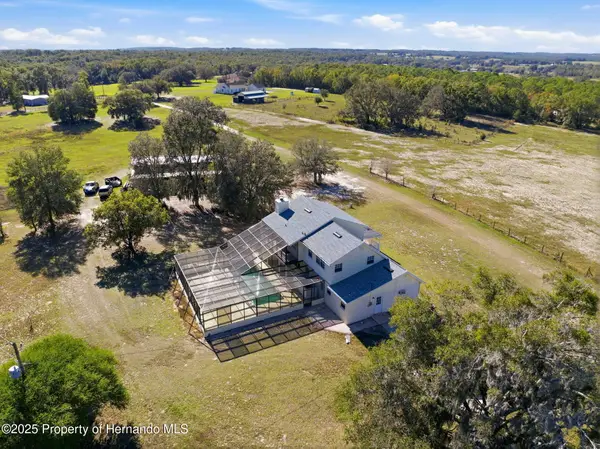 $1,150,000Active3 beds 3 baths3,818 sq. ft.
$1,150,000Active3 beds 3 baths3,818 sq. ft.5478 Glorious Trail, Brooksville, FL 34602
MLS# 2257118Listed by: SOUTHERN COAST TO COUNTRY RLTY - New
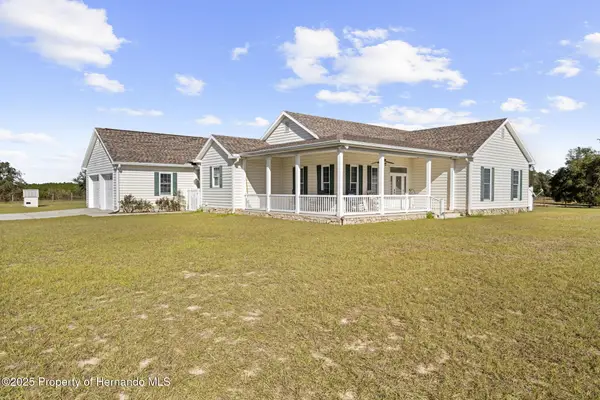 $925,000Active3 beds 3 baths2,005 sq. ft.
$925,000Active3 beds 3 baths2,005 sq. ft.5425 Glorious Trail, Brooksville, FL 34602
MLS# 2257123Listed by: SOUTHERN COAST TO COUNTRY RLTY - New
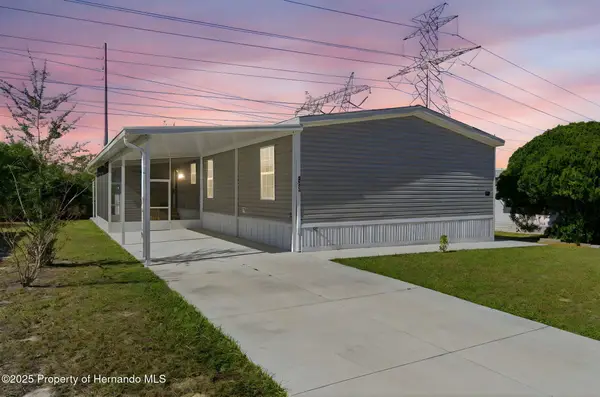 $255,000Active3 beds 2 baths1,512 sq. ft.
$255,000Active3 beds 2 baths1,512 sq. ft.8551 Electra Avenue, Brooksville, FL 34613
MLS# 2257126Listed by: HOMAN REALTY GROUP INC - New
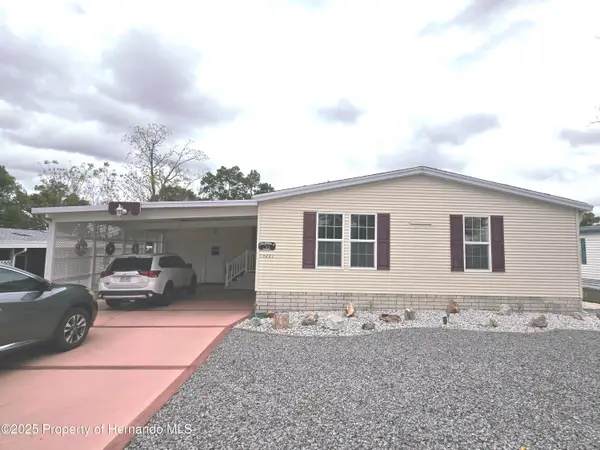 $244,500Active2 beds 2 baths1,550 sq. ft.
$244,500Active2 beds 2 baths1,550 sq. ft.14221 Midmoor Boulevard, Brooksville, FL 34613
MLS# 2257127Listed by: GOLD STAR REALTY GROUP INC. - New
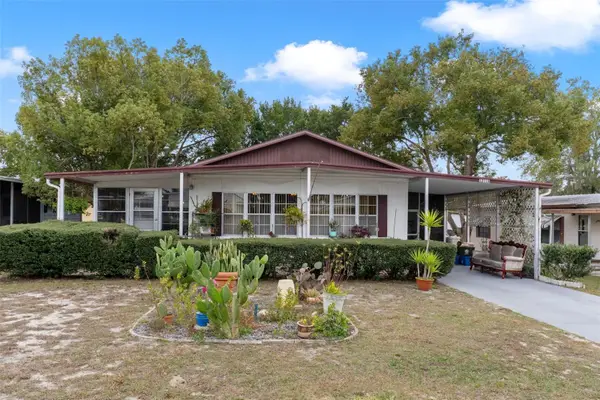 $144,900Active2 beds 2 baths989 sq. ft.
$144,900Active2 beds 2 baths989 sq. ft.12118 Fairway Avenue, BROOKSVILLE, FL 34613
MLS# TB8457508Listed by: THE ATLAS GROUP - New
 $649,900Active2 beds 2 baths1,316 sq. ft.
$649,900Active2 beds 2 baths1,316 sq. ft.15218 Norris Bishop Loop, BROOKSVILLE, FL 34614
MLS# W7881543Listed by: SOUTHERN COAST TO COUNTRY RLTY
