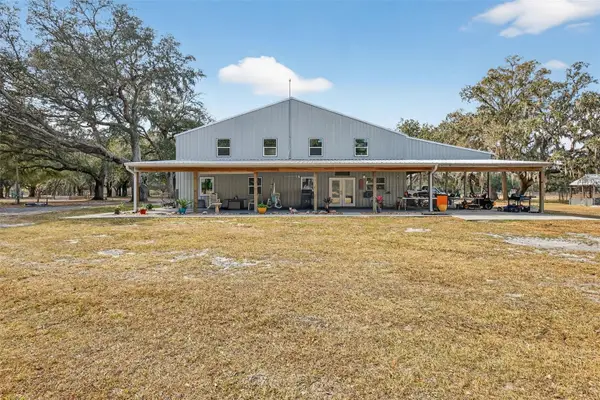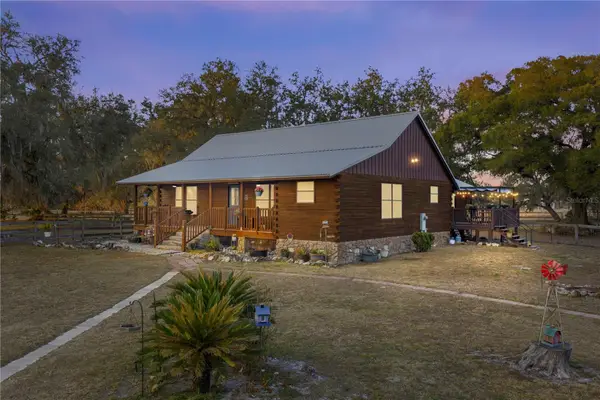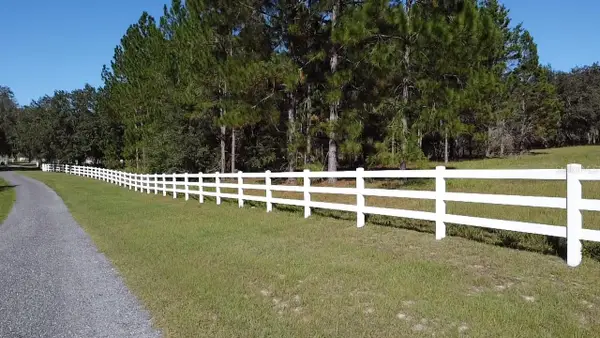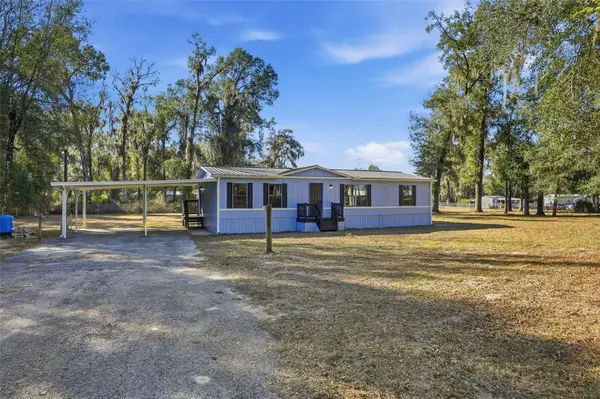275 Cr 552, Bushnell, FL 33513
Local realty services provided by:ERA Advantage Realty, Inc.
Listed by: jason short
Office: exit realty tri-county
MLS#:G5086850
Source:MFRMLS
Price summary
- Price:$890,000
- Price per sq. ft.:$189.24
About this home
SELLER MOTIVATED! Seller offering up to $15,000 in concessions to use however you need! Welcome to this stunning custom-built home nestled on 5 acres in beautiful Bushnell, FL. Boasting 5 bedrooms, 3 bathrooms, and over 3,800 sq. ft. of living space, this residence offers elegance, comfort, and functionality. Upon entry, you'll be greeted by a formal living and dining area featuring custom arches, 14' tray ceiling and a built-in coffee/wine bar, perfect for entertaining! The primary en-suite, located to the right, is a spacious retreat with a tray ceiling, room for a nursery or sitting area, and private access to the lanai with serene pasture views. The large dressing area includes two massive walk-in closets, while the luxurious primary bathroom offers split vanities with granite countertops, a jetted spa tub, an oversized walk-in tiled shower, and a private water closet. The gourmet kitchen is an entertainer's dream, equipped with wood cabinetry, stainless steel appliances, double wall oven, glass cooktop with a stainless steel hood, two islands, breakfast bar, and a large pantry. The adjacent dinette area opens to the family room, perfect for gatherings, with an additional bonus room currently used as a home gym. The home’s split floor plan ensures privacy, with two separate bedroom wings, each with two bedrooms and a full bathroom. Tile flooring and ceiling fans are featured throughout the home for comfort and style. Additional property highlights include a 14x12 workshop, a second well for irrigation, and a cross-fenced area at the back, currently used for cattle. Conveniently located near I-75, this property provides an easy commute and is just 15 miles from Brownwood Paddock Square in The Villages, offering a variety of shopping and dining options. Don’t miss the opportunity to own this exceptional home! Call today to schedule your private tour!
Contact an agent
Home facts
- Year built:2007
- Listing ID #:G5086850
- Added:518 day(s) ago
- Updated:February 20, 2026 at 01:19 PM
Rooms and interior
- Bedrooms:5
- Total bathrooms:3
- Full bathrooms:3
- Living area:3,867 sq. ft.
Heating and cooling
- Cooling:Central Air
- Heating:Electric
Structure and exterior
- Roof:Shingle
- Year built:2007
- Building area:3,867 sq. ft.
- Lot area:5 Acres
Schools
- High school:South Sumter High
- Middle school:South Sumter Middle
- Elementary school:Bushnell Elementary School
Utilities
- Water:Well
- Sewer:Septic Tank
Finances and disclosures
- Price:$890,000
- Price per sq. ft.:$189.24
- Tax amount:$2,372 (2023)
New listings near 275 Cr 552
- New
 $200,000Active2 beds 2 baths1,024 sq. ft.
$200,000Active2 beds 2 baths1,024 sq. ft.1326 SW 69th Road, BUSHNELL, FL 33513
MLS# G5108426Listed by: KELLER WILLIAMS ELITE PARTNERS III REALTY - New
 $225,000Active1 beds 1 baths700 sq. ft.
$225,000Active1 beds 1 baths700 sq. ft.110 Cr 534, BUSHNELL, FL 33513
MLS# G5108427Listed by: DUTEAU REALTY INC - New
 $1,097,000Active4 beds 3 baths1,700 sq. ft.
$1,097,000Active4 beds 3 baths1,700 sq. ft.4533 SW 37th Terrace, BUSHNELL, FL 33513
MLS# A4682665Listed by: RE/MAX TREND - New
 $724,613Active3 beds 3 baths2,167 sq. ft.
$724,613Active3 beds 3 baths2,167 sq. ft.4292 SW 73 Trail, BUSHNELL, FL 33513
MLS# OM718782Listed by: ENGEL & VOLKERS OCALA - New
 $550,000Active3 beds 2 baths1,764 sq. ft.
$550,000Active3 beds 2 baths1,764 sq. ft.518 Cr 312, BUSHNELL, FL 33513
MLS# G5108136Listed by: CONNIE MAHAN REAL ESTATE GROUP - New
 $375,000Active10 Acres
$375,000Active10 Acres3936 Cr 311, BUSHNELL, FL 33513
MLS# W7882635Listed by: LPT REALTY, LLC - New
 $70,000Active0.76 Acres
$70,000Active0.76 Acres0 Cr 647, BUSHNELL, FL 33513
MLS# TB8474911Listed by: SOUTHERN BELLE REALTY, INC - New
 $325,000Active10.05 Acres
$325,000Active10.05 AcresSw 70th Ter, BUSHNELL, FL 33513
MLS# TB8475539Listed by: EPIQUE REALTY, INC.  $342,000Active10 Acres
$342,000Active10 Acres14 Eagle Ridge, BUSHNELL, FL 33513
MLS# O6378781Listed by: COLDWELL BANKER REALTY $227,750Pending3 beds 2 baths1,152 sq. ft.
$227,750Pending3 beds 2 baths1,152 sq. ft.9183 Cr 647a, BUSHNELL, FL 33513
MLS# W7882719Listed by: A-1 REALTY DESIGN INC.

