806 Bayside Drive #801, Cape Canaveral, FL 32920
Local realty services provided by:

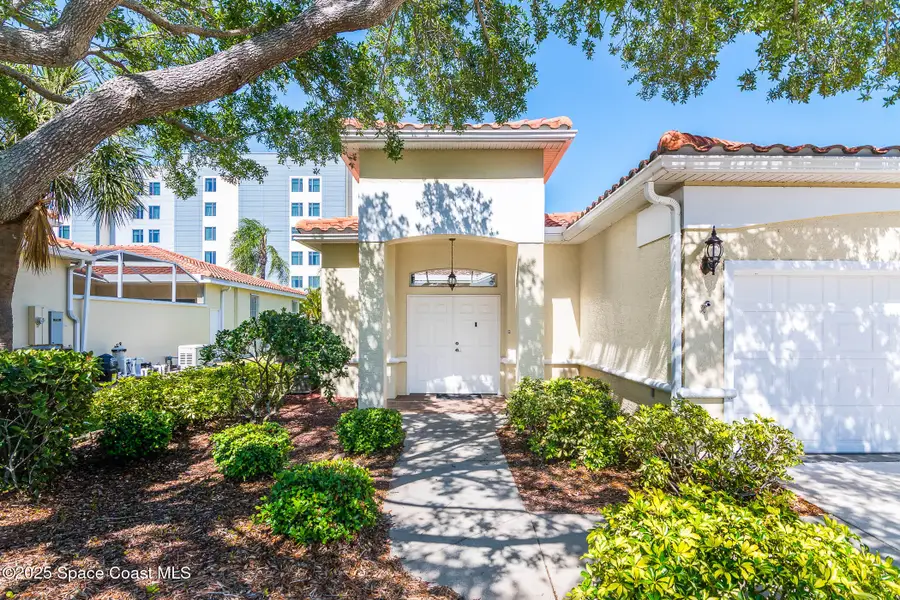

Listed by:silvia mozer
Office:re/max elite
MLS#:1044215
Source:FL_SPACE
Price summary
- Price:$419,900
- Price per sq. ft.:$278.63
- Monthly HOA dues:$753
About this home
Picture this: enjoying your morning coffee on your private patio as Cape Canaveral's rocket launches light up the sky. Oversized doors beckon you inside to a bright, freshly painted interior where tile flooring stretches beneath lofty 10-ft ceilings. The open chef's kitchen—featuring SS appliances, generous counters & abundant cabinetry—makes entertaining effortless. Flexible living areas flow seamlessly, offering space for relaxing evenings or hosting friends. Your 2-car garage, with insulated doors & mini-split AC, provides an ideal workshop environment & extra storage. Upgrades like a newer water heater enhance daily life, while minutes from the beach, Port Canaveral, shops, restaurants, scenic trails & beach walks let you embrace coastal adventures at every turn. Ready for your next chapter, this Cape Canaveral townhome blends modern convenience with seaside excitement. Pet-friendly, low-maintenance landscaping & accordion shutters complete the carefree coastal lifestyle.
Contact an agent
Home facts
- Year built:2002
- Listing Id #:1044215
- Added:113 day(s) ago
Rooms and interior
- Bedrooms:3
- Total bathrooms:2
- Full bathrooms:2
- Living area:1,507 sq. ft.
Heating and cooling
- Cooling:Electric
- Heating:Central, Electric
Structure and exterior
- Year built:2002
- Building area:1,507 sq. ft.
- Lot area:0.17 Acres
Schools
- High school:Cocoa Beach
- Middle school:Cocoa Beach
- Elementary school:Cape View
Utilities
- Sewer:Public Sewer, Sewer Available
Finances and disclosures
- Price:$419,900
- Price per sq. ft.:$278.63
New listings near 806 Bayside Drive #801
- New
 $337,000Active2 beds 2 baths1,014 sq. ft.
$337,000Active2 beds 2 baths1,014 sq. ft.615 Ocean Park Lane #V240, Cape Canaveral, FL 32920
MLS# R11115660Listed by: DONOHUE REAL ESTATE, LLC - New
 $260,000Active2 beds 2 baths1,211 sq. ft.
$260,000Active2 beds 2 baths1,211 sq. ft.131 Portside Avenue #202, Cape Canaveral, FL 32920
MLS# 1054255Listed by: COMPASS FLORIDA, LLC - New
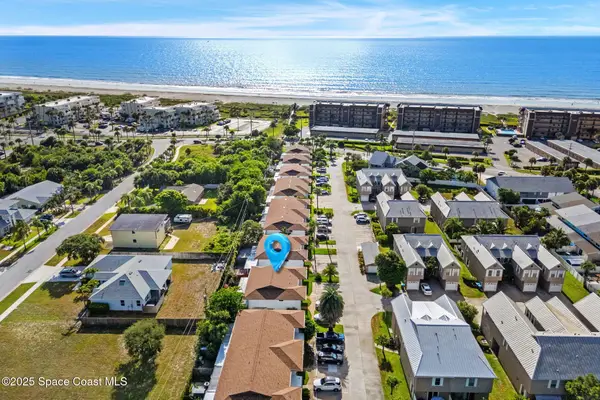 $389,000Active2 beds 3 baths1,372 sq. ft.
$389,000Active2 beds 3 baths1,372 sq. ft.412 Sailfish Avenue #16, Cape Canaveral, FL 32920
MLS# 1054044Listed by: BLUE MARLIN REAL ESTATE - New
 $224,900Active1 beds 2 baths737 sq. ft.
$224,900Active1 beds 2 baths737 sq. ft.161 Cape Shores Circle #2-D, Cape Canaveral, FL 32920
MLS# 1053966Listed by: SPACE COAST REALTY & INV. LLC - New
 $340,000Active2 beds 3 baths1,120 sq. ft.
$340,000Active2 beds 3 baths1,120 sq. ft.239 Seaport Boulevard #T79, Cape Canaveral, FL 32920
MLS# 1053660Listed by: COLDWELL BANKER REALTY - New
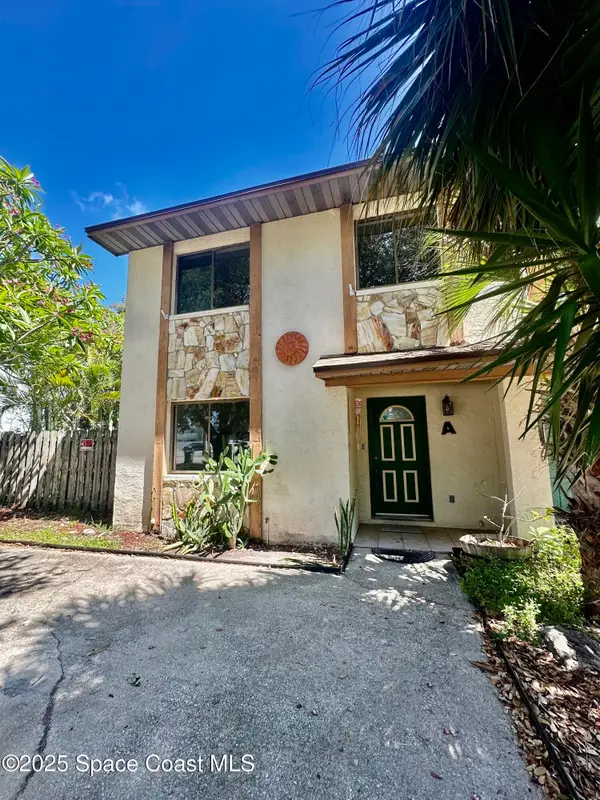 $364,500Active3 beds 3 baths1,690 sq. ft.
$364,500Active3 beds 3 baths1,690 sq. ft.236 Chandler Street #A, Cape Canaveral, FL 32920
MLS# 1053809Listed by: VINCENT KEENAN, REALTORS - New
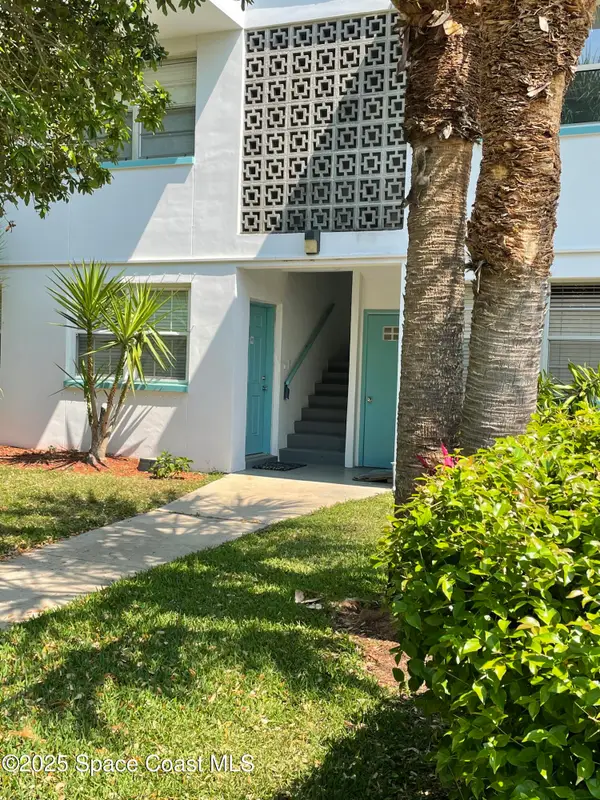 $175,000Active1 beds 1 baths600 sq. ft.
$175,000Active1 beds 1 baths600 sq. ft.8401 N Atlantic Avenue #F-5, Cape Canaveral, FL 32920
MLS# 1053701Listed by: WALKER BAGWELL PROPERTIES LTD  $639,000Active0.14 Acres
$639,000Active0.14 Acres409 Jackson Avenue, Cape Canaveral, FL 32920
MLS# 1053545Listed by: THE JAFFE GROUP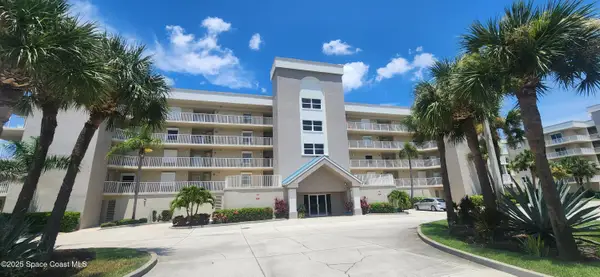 $460,000Active2 beds 2 baths1,663 sq. ft.
$460,000Active2 beds 2 baths1,663 sq. ft.602 Shorewood Drive #A305, Cape Canaveral, FL 32920
MLS# 1053542Listed by: RE/MAX SOLUTIONS $350,000Active2 beds 2 baths1,014 sq. ft.
$350,000Active2 beds 2 baths1,014 sq. ft.718 Beach Park Lane #V286, Cape Canaveral, FL 32920
MLS# 1053356Listed by: LOKATION REAL ESTATE
