1812 SW 10th Terrace, Cape Coral, FL 33991
Local realty services provided by:ERA Real Solutions Realty
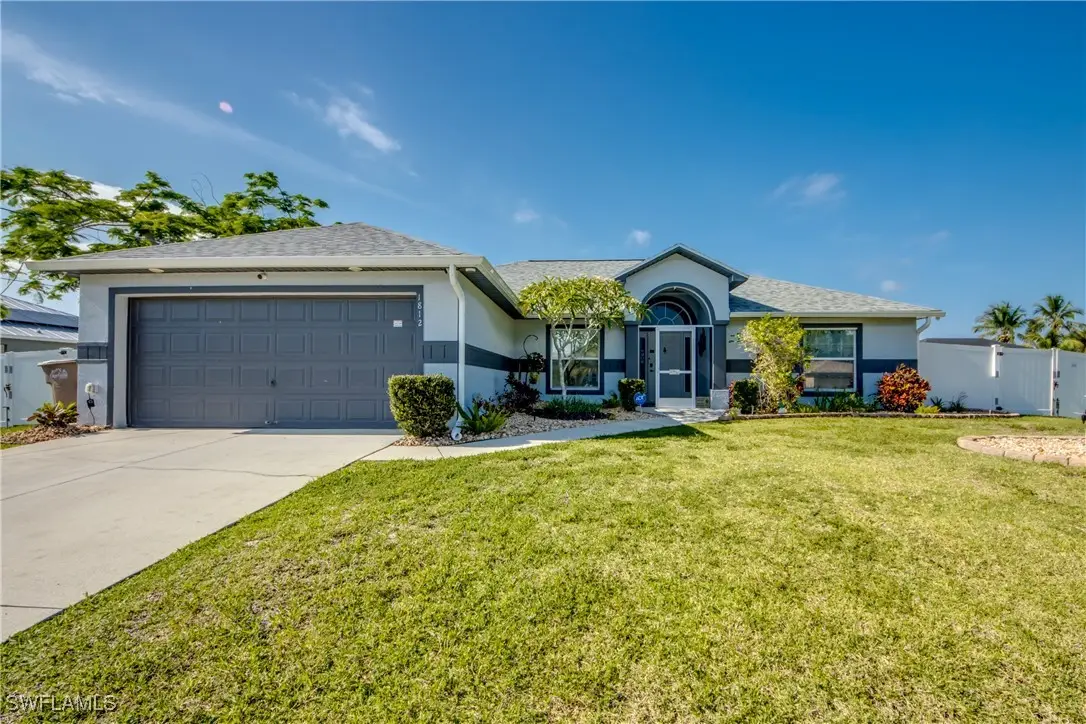
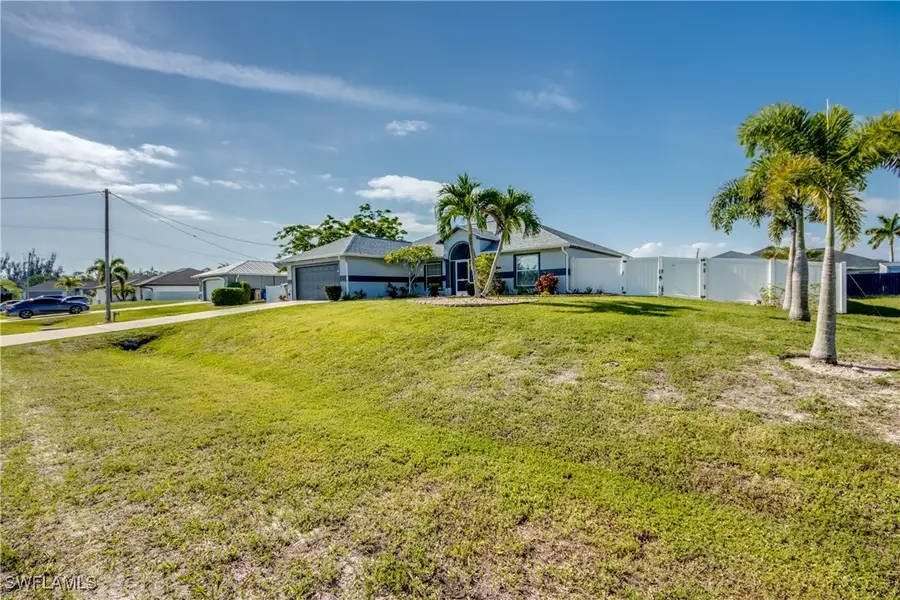
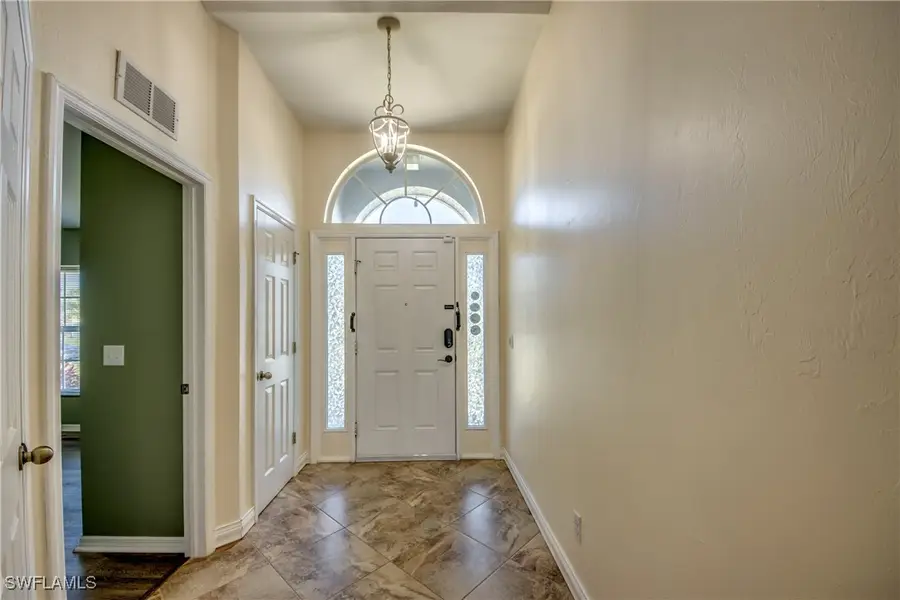
1812 SW 10th Terrace,Cape Coral, FL 33991
$385,999
- 4 Beds
- 2 Baths
- 1,841 sq. ft.
- Single family
- Pending
Listed by:monic soto
Office:realty one group mvp
MLS#:225049290
Source:FL_GFMB
Price summary
- Price:$385,999
- Price per sq. ft.:$169
About this home
Come and Enjoy what Florida is all about on this triple lot with Southern exposure on the above ground pool, hot tub, and lanai that covers the length of the entire home. Enjoy a fire with some friends or a nice beautiful night next to the paved fire pit with plenty of patio space. Perfect Florida home with an amazing outdoor oasis. Home has 4 bedrooms, 2 baths, Cathedral Ceilings, big slider (has hurricane sliding shutters) to lanai. Kitchen has granite counter tops, vaulted ceiling, ceiling fan, lights on dimmer switches, breakfast bar, stainless steel appliances. Master has Laminate flooring, ceiling fan, walk in closet, safe for your valuables. Master Bath was remodeled in 2023 with a Garden tub, separate walk in shower. Two Car garage with a 12000 BTU mini split inside to cool you off on those hot days. Roof and water heater were replaced in 2021, a Shed was added for extra storage in 2020. A/C was replaced in 2018 with a new condenser in 2024. The home is walking distance to Trafalgar Elementary and Middle School. It is minutes away from Pine Island Road, Publix, restaurants, and shopping. This is the new and upcoming area to be in. Buyer to assume assessments, Hurricane Shutters included.
Contact an agent
Home facts
- Year built:2005
- Listing Id #:225049290
- Added:79 day(s) ago
- Updated:August 13, 2025 at 03:40 AM
Rooms and interior
- Bedrooms:4
- Total bathrooms:2
- Full bathrooms:2
- Living area:1,841 sq. ft.
Heating and cooling
- Cooling:Ceiling Fans, Electric
- Heating:Central, Electric
Structure and exterior
- Roof:Shingle
- Year built:2005
- Building area:1,841 sq. ft.
Schools
- Middle school:TRAFAGLAR MIDDLE
- Elementary school:TRAFAGLAR ELEMENTARY
Finances and disclosures
- Price:$385,999
- Price per sq. ft.:$169
- Tax amount:$4,720 (2024)
New listings near 1812 SW 10th Terrace
- New
 $500,000Active4 beds 4 baths2,552 sq. ft.
$500,000Active4 beds 4 baths2,552 sq. ft.4507 SE 5th Place, Cape Coral, FL 33904
MLS# 2025005628Listed by: OLD GLORY REALTY - New
 $995,000Active3 beds 4 baths2,469 sq. ft.
$995,000Active3 beds 4 baths2,469 sq. ft.811 Old Burnt Store Road N, Cape Coral, FL 33993
MLS# 2025005777Listed by: WORLD REALTY GROUP INC - New
 $225,000Active2 beds 2 baths1,029 sq. ft.
$225,000Active2 beds 2 baths1,029 sq. ft.213 SE 47th Street, Cape Coral, FL 33904
MLS# 2025005836Listed by: HOME SOLD REALTY LLC - New
 $72,000Active0 Acres
$72,000Active0 Acres2614 NW 26th Terrace, Cape Coral, FL 33993
MLS# 2025005809Listed by: KW PEACE RIVER PARTNERS - New
 $324,990Active4 beds 2 baths1,810 sq. ft.
$324,990Active4 beds 2 baths1,810 sq. ft.3581 NE 8th Place, Cape Coral, FL 33909
MLS# 2025005846Listed by: CHRISTOPHER ALAN REALTY, LLC - New
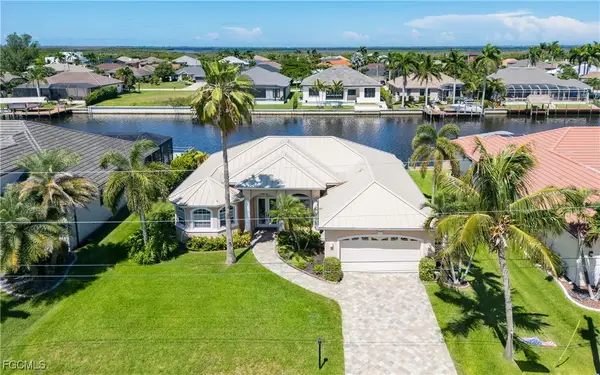 $660,000Active3 beds 2 baths1,959 sq. ft.
$660,000Active3 beds 2 baths1,959 sq. ft.2536 SW 28th Place, Cape Coral, FL 33914
MLS# 2025005651Listed by: MILOFF AUBUCHON REALTY GROUP - New
 $51,000Active0 Acres
$51,000Active0 Acres4101 NW 19th Terrace, Cape Coral, FL 33993
MLS# 2025005832Listed by: STARLINK REALTY, INC - New
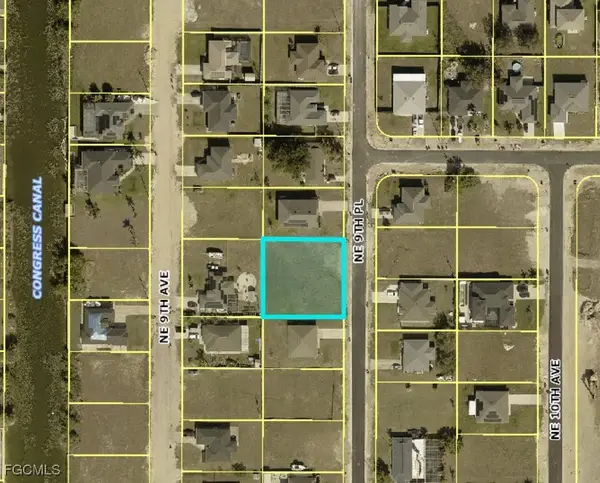 $64,900Active0 Acres
$64,900Active0 Acres1404 NE 9th Place, Cape Coral, FL 33909
MLS# 2025005834Listed by: GULF GATEWAY REALTY, INC. - New
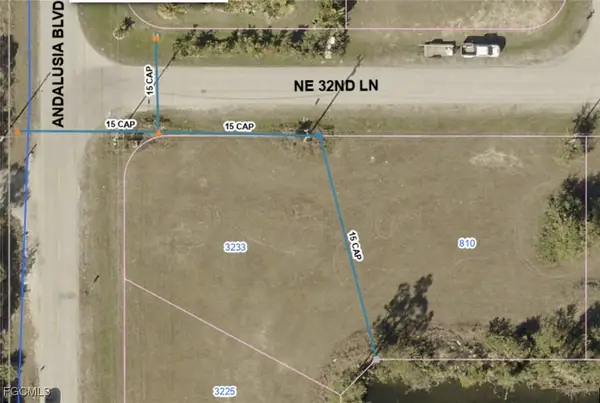 $45,000Active0 Acres
$45,000Active0 Acres3233 Andalusia Boulevard, Cape Coral, FL 33909
MLS# 2025005810Listed by: STARLINK REALTY, INC - New
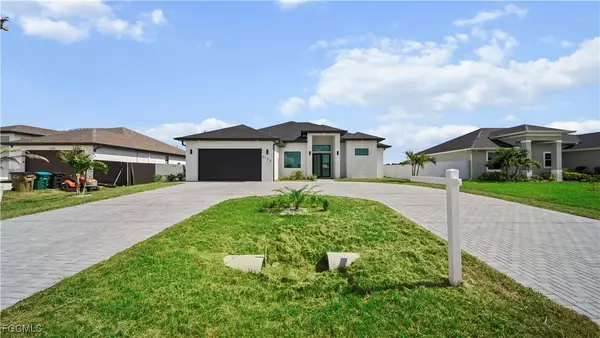 $568,500Active4 beds 3 baths1,867 sq. ft.
$568,500Active4 beds 3 baths1,867 sq. ft.2125 SW Trafalgar Parkway, Cape Coral, FL 33991
MLS# 2025005825Listed by: SWFL LIFE REALTY LLC
