2519 NW Juanita Place, Cape Coral, FL 33993
Local realty services provided by:ERA Real Solutions Realty
2519 NW Juanita Place,Cape Coral, FL 33993
$435,000
- 3 Beds
- 2 Baths
- 1,460 sq. ft.
- Single family
- Pending
Listed by:rocio murillo castano
Office:realty one group estates
MLS#:225055645
Source:FL_GFMB
Price summary
- Price:$435,000
- Price per sq. ft.:$217.5
About this home
Move-in ready NEW construction pool home in Cape Coral! Located just steps from Santa Barbara Blvd, this stunning Roma model sits on a premium corner lot and features high ceilings, 3 spacious bedrooms, 2 modern-style bathrooms, and a 2-car garage with an extended concrete driveway, combining luxury finishes with a prime location.
Inside, enjoy premium porcelain tile floors throughout, impact-resistant windows and doors, and a bright open-concept design with LED lighting. The gourmet kitchen offers a quartz waterfall island, sleek cabinetry, and stainless steel appliances—perfect for entertaining. The bathrooms feature a modern style with designer fixtures; the master bathroom includes a glass-enclosed shower and double vanity for added comfort.
Step outside to your private pool with a beautifully finished deck—ideal for relaxing or hosting guests. Built with quality craftsmanship, all work is fully permitted and comes with a Certificate of Occupancy issued prior to closing.
Close to top-rated schools, shopping, dining, and parks, this home offers the perfect combination of luxury, convenience, and the Florida lifestyle. Whether you’re a family, investor, or looking for a second home, this property is a must-see and is available at an amazing price!
Contact an agent
Home facts
- Year built:2025
- Listing ID #:225055645
- Added:111 day(s) ago
- Updated:October 08, 2025 at 04:42 AM
Rooms and interior
- Bedrooms:3
- Total bathrooms:2
- Full bathrooms:2
- Living area:1,460 sq. ft.
Heating and cooling
- Cooling:Ceiling Fans, Electric
- Heating:Central, Electric
Structure and exterior
- Roof:Shingle
- Year built:2025
- Building area:1,460 sq. ft.
Schools
- High school:MARINER HIGH SCHOOL
- Middle school:MARINER MIDDLE SCHOOL
- Elementary school:KISMET ELEMENTARY SCHOOL
Utilities
- Water:Well
- Sewer:Septic Tanks
Finances and disclosures
- Price:$435,000
- Price per sq. ft.:$217.5
- Tax amount:$877 (2024)
New listings near 2519 NW Juanita Place
- New
 $525,000Active4 beds 2 baths2,010 sq. ft.
$525,000Active4 beds 2 baths2,010 sq. ft.606 SE 4th Street, Cape Coral, FL 33990
MLS# 2025011455Listed by: SUNNY LLC - New
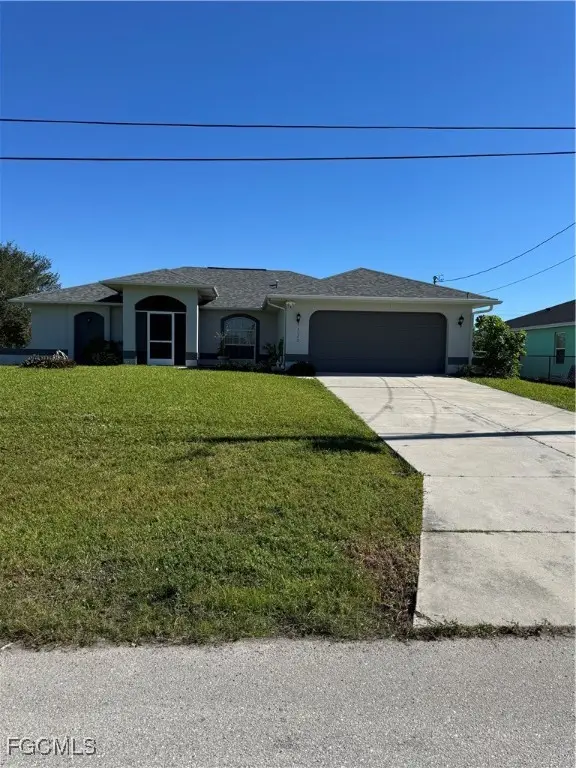 $359,000Active4 beds 2 baths1,638 sq. ft.
$359,000Active4 beds 2 baths1,638 sq. ft.3025 SW 8th Place, Cape Coral, FL 33914
MLS# 2025013968Listed by: SUNNY LLC - New
 $479,000Active0 Acres
$479,000Active0 Acres1521 SE 20th Avenue, Cape Coral, FL 33990
MLS# 2025014116Listed by: SUNNY LLC - New
 $259,000Active0 Acres
$259,000Active0 Acres435 Old Burnt Store Road N, Cape Coral, FL 33993
MLS# 2025014120Listed by: SUNNY LLC - New
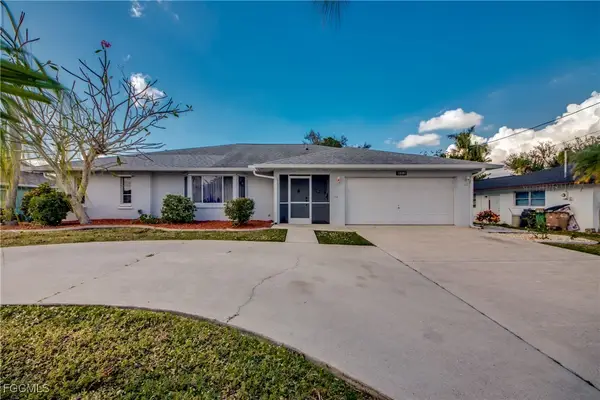 $409,000Active3 beds 2 baths1,902 sq. ft.
$409,000Active3 beds 2 baths1,902 sq. ft.904 SE 4th Place, Cape Coral, FL 33990
MLS# 2025013868Listed by: MILOFF AUBUCHON REALTY GROUP - New
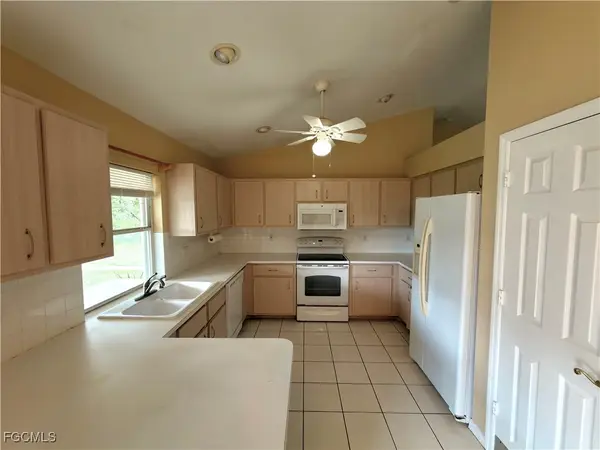 $329,900Active3 beds 2 baths1,453 sq. ft.
$329,900Active3 beds 2 baths1,453 sq. ft.234 SE 1st Avenue, Cape Coral, FL 33990
MLS# 2025014062Listed by: LOGICAL CHOICE REALTY GROUP - New
 $459,999Active4 beds 3 baths1,905 sq. ft.
$459,999Active4 beds 3 baths1,905 sq. ft.820 NW 9th Street, Cape Coral, FL 33993
MLS# 2025014106Listed by: EXP REALTY LLC - New
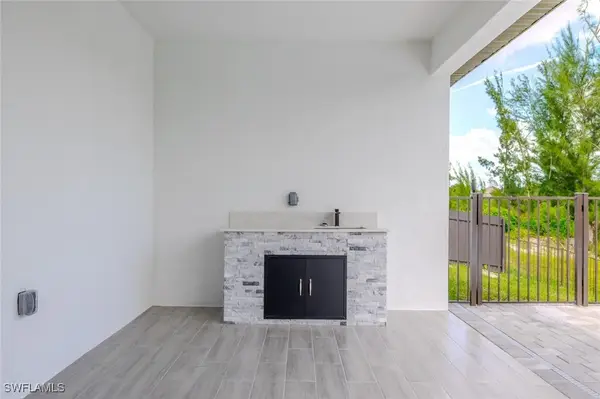 $469,000Active3 beds 2 baths1,710 sq. ft.
$469,000Active3 beds 2 baths1,710 sq. ft.1119 NW 20th Place, Cape Coral, FL 33993
MLS# 225074153Listed by: XCLUSIVE HOMES LLC - New
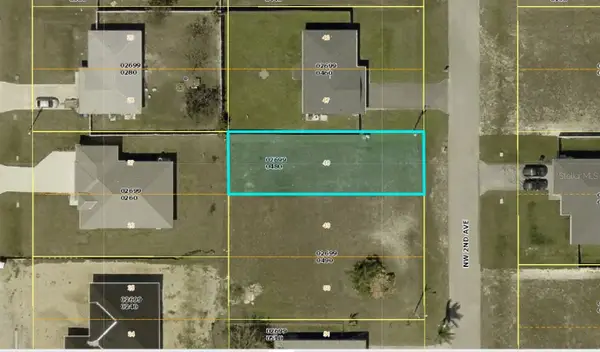 $15,000Active0.11 Acres
$15,000Active0.11 Acres1820 NW 2nd Avenue, CAPE CORAL, FL 33993
MLS# A4667453Listed by: KELLER WILLIAMS ON THE WATER - New
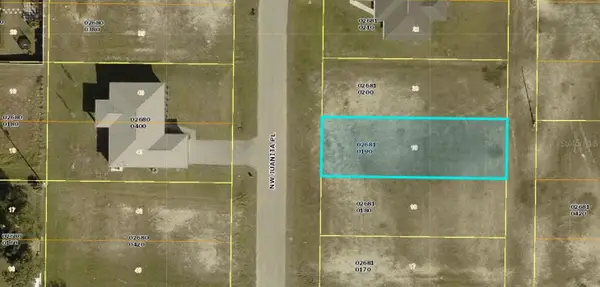 $15,000Active0.11 Acres
$15,000Active0.11 Acres1203 NW Juanita Place, CAPE CORAL, FL 33993
MLS# A4667469Listed by: KELLER WILLIAMS ON THE WATER
