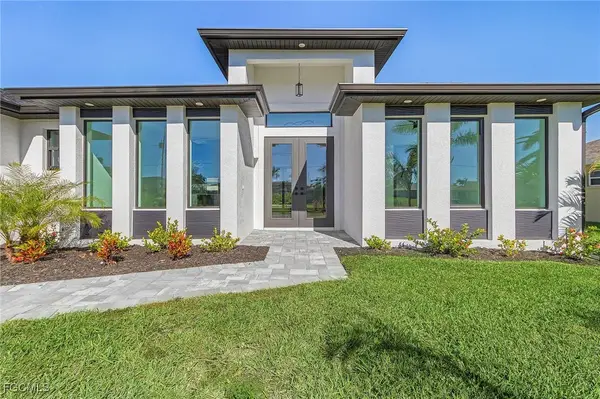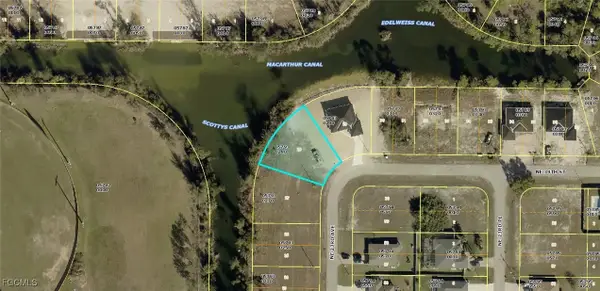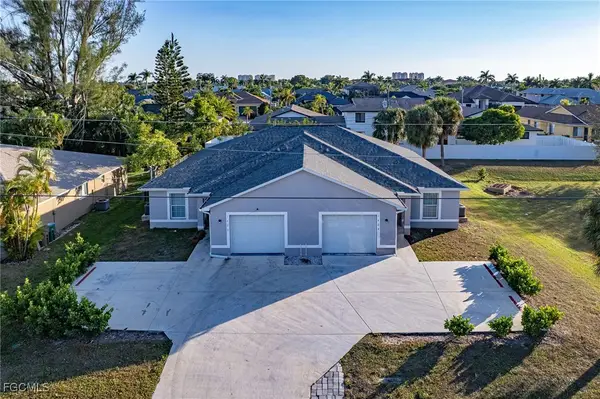2626 Astwood Court, Cape Coral, FL 33991
Local realty services provided by:ERA Real Solutions Realty
Listed by: scott defilippis
Office: clutch realty
MLS#:225030150
Source:FL_GFMB
Price summary
- Price:$429,999
- Price per sq. ft.:$202.07
- Monthly HOA dues:$354.33
About this home
Paradise found in this Sandoval lakefront pool home with a desirable southern exposure. Enjoy the Florida resort lifestyle found in this open concept 3 bed 2 bath home boasting a new tile roof, soaring ceilings, granite counter tops with beautiful tile backsplash, stainless steel appliance and a custom floor to ceiling pantry for all of your cooking tools and food storage. Owner added an interior door to make second bedroom into an en suite for your guests privacy. The 8' sliders stack on each other for even more dramatic open water views. Walk out onto your screened in lanai with an all paver deck and take in all this property has to offer, quiet mornings having coffee while remarking on the abundant wildlife, float in the freeform pool with sun shelf and bubbler, picture window pool cage and a relaxing free standing hot tub all situated on a quiet cul-de-sac within walking distance to all of Sandoval's amenities including an award winning pool, clubhouse with fitness center, bocce ball, pickle ball, tennis, volley ball, covered playground and picnic area. Enjoy the outdoors and beautiful landscaping while strolling the miles of walking paths within the immaculately kept grounds. Worry free storm protection included in this forever or vacation home are Kevlar storm screens on the lanai and rear exposure windows. A maintenance free lifestyle awaits you as the lawn care, landscape, mulching and exterior pest control is all included in the Master HOA fee. Don't worry about internet access, that's included also ! Great restaurants, shopping, multiple airports and the quaint historic town of Matlacha are just minutes away. Thinking of a permanent home or just a place to drop your flip flops as a snow bird, this meticulously maintained home is perfect for either choice.
Contact an agent
Home facts
- Year built:2009
- Listing ID #:225030150
- Added:285 day(s) ago
- Updated:January 14, 2026 at 04:17 PM
Rooms and interior
- Bedrooms:3
- Total bathrooms:2
- Full bathrooms:2
- Living area:1,726 sq. ft.
Heating and cooling
- Cooling:Ceiling Fans, Electric
- Heating:Central, Electric
Structure and exterior
- Roof:Tile
- Year built:2009
- Building area:1,726 sq. ft.
Schools
- High school:CHOICE
- Middle school:CHOICE
- Elementary school:CHOICE
Utilities
- Water:Public
- Sewer:Public Sewer
Finances and disclosures
- Price:$429,999
- Price per sq. ft.:$202.07
- Tax amount:$3,294 (2024)
New listings near 2626 Astwood Court
- New
 $55,000Active0.23 Acres
$55,000Active0.23 Acres2818 Ne 1st, Cape Coral, FL 33909
MLS# A11945320Listed by: REAL ESTATE EMPIRE GROUP, INC. - New
 $945,000Active4 beds 3 baths2,080 sq. ft.
$945,000Active4 beds 3 baths2,080 sq. ft.2123 SW 52nd Terrace, Cape Coral, FL 33914
MLS# 2025023636Listed by: DALTON WADE INC - New
 $475,000Active4 beds 3 baths2,257 sq. ft.
$475,000Active4 beds 3 baths2,257 sq. ft.1631 SE 2nd Street, Cape Coral, FL 33990
MLS# 2026000485Listed by: SHARP HOMES REALTY - New
 $339,999Active3 beds 2 baths1,671 sq. ft.
$339,999Active3 beds 2 baths1,671 sq. ft.1018 NW 19th Street, Cape Coral, FL 33993
MLS# 2026001762Listed by: KW PEACE RIVER PARTNERS - New
 $640,000Active0 Acres
$640,000Active0 Acres3216 Surfside Boulevard, Cape Coral, FL 33914
MLS# 2026002320Listed by: EXP REALTY LLC - New
 $55,000Active0 Acres
$55,000Active0 Acres3834 NE 23rd Avenue, Cape Coral, FL 33909
MLS# 2026002368Listed by: CAPE STRONG REALTY LLC - New
 $299,000Active3 beds 3 baths1,665 sq. ft.
$299,000Active3 beds 3 baths1,665 sq. ft.2824 NE 2nd Avenue, Cape Coral, FL 33909
MLS# 2026000640Listed by: LPT REALTY, LLC - New
 $529,900Active3 beds 2 baths2,130 sq. ft.
$529,900Active3 beds 2 baths2,130 sq. ft.2633 SW 32nd Lane, Cape Coral, FL 33914
MLS# 2026000564Listed by: CORNERSTONE COASTAL PROPERTIES - New
 $340,000Active3 beds 2 baths1,492 sq. ft.
$340,000Active3 beds 2 baths1,492 sq. ft.113 SE 41st Street, Cape Coral, FL 33904
MLS# 2026002004Listed by: RE/MAX REALTY TEAM - New
 $599,000Active6 beds 4 baths2,240 sq. ft.
$599,000Active6 beds 4 baths2,240 sq. ft.1426/1428 Cape Coral Parkway W, Cape Coral, FL 33914
MLS# 2026000767Listed by: JOHN R. WOOD PROPERTIES
