3527 NW 8th Terrace, Cape Coral, FL 33993
Local realty services provided by:ERA Real Solutions Realty
3527 NW 8th Terrace,Cape Coral, FL 33993
$759,000
- 5 Beds
- 3 Baths
- 2,466 sq. ft.
- Single family
- Active
Listed by:tricia declue
Office:re/max palm realty
MLS#:225046509
Source:FL_GFMB
Price summary
- Price:$759,000
- Price per sq. ft.:$240.65
About this home
Had appraisal done , Huge $30,000 price reduction .
This absolutely stunning 2021 custom-built home offers the perfect blend of luxury, comfort, and thoughtful design. Featuring 5 spacious bedrooms, a dedicated office, 3 full bathrooms, and 2 luxurious primary suites—all situated on a beautifully landscaped double lot with a 3-car garage—this home has room for everyone. As you arrive, a paved driveway leads to elegant double doors, setting the tone for the craftsmanship found throughout. Inside, you’ll find soaring ceilings, 8-foot interior doors, 6-inch baseboards, crown molding, plantation shutters, and 24x24 ceramic tile flowing seamlessly throughout the home. The large living room is ideal for entertaining, with an oversized ceiling fan, and a full wall of impact-rated pocket sliders that open to the screened lanai and pool area.
The open-concept kitchen is a chef’s dream, overlooking both the living room and pool. It features a dramatic 14-foot granite waterfall island with built-in, push-to-open hidden USB outlets, custom soft-close cabinetry that extends to the ceiling, pull-out drawers, and a spacious built-in pantry. All kitchen appliances are still under warranty, offering peace of mind. Both primary bedrooms are retreats in their own right—each with large walk-in closets, private sliders leading to the pool, and spa-inspired en suite bathrooms. The main primary bath boasts a 10-foot walk-around shower with a custom glass backsplash and premium granite finishes. All three bathrooms include walk-in showers with matching granite for a cohesive, elegant look.
Step outside to your private oasis: a spacious 1900 sqft screened-in lanai with beautiful pavers, a custom outdoor kitchen, and plenty of space for lounging or entertaining. The heated saltwater pool features integrated lighting and extra deck space for patio furniture or sunbathing. This home is built to last with impact-resistant windows and doors, a monolithic tie beam for added structural integrity, a whole-house reverse osmosis system, irrigation, and an HVAC system from 2021 that’s been professionally serviced every 6 months.
Every detail of this property was designed with quality, durability, and luxury in mind. June 19th, 2025 all tiles floors have been professionally regrouted and sealed. This is not just a home—it's a lifestyle.
Contact an agent
Home facts
- Year built:2021
- Listing ID #:225046509
- Added:304 day(s) ago
- Updated:September 30, 2025 at 02:59 PM
Rooms and interior
- Bedrooms:5
- Total bathrooms:3
- Full bathrooms:3
- Living area:2,466 sq. ft.
Heating and cooling
- Cooling:Ceiling Fans, Electric
- Heating:Central, Electric
Structure and exterior
- Roof:Shingle
- Year built:2021
- Building area:2,466 sq. ft.
Schools
- High school:MARINER HIGH
- Middle school:MARINER MIDDLE
- Elementary school:TRAFALGAR ELEMENTARY
Utilities
- Water:Well
- Sewer:Septic Tanks
Finances and disclosures
- Price:$759,000
- Price per sq. ft.:$240.65
- Tax amount:$9,373 (2024)
New listings near 3527 NW 8th Terrace
- Open Sun, 11am to 1pmNew
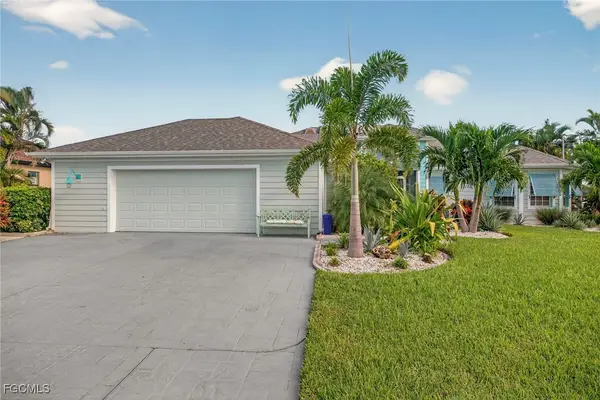 $1,100,000Active3 beds 3 baths2,502 sq. ft.
$1,100,000Active3 beds 3 baths2,502 sq. ft.Address Withheld By Seller, Cape Coral, FL 33914
MLS# 2025013782Listed by: RE/MAX SUNSHINE - New
 $90,000Active0 Acres
$90,000Active0 Acres2600 NW 26th Court, Cape Coral, FL 33993
MLS# 2025005385Listed by: CENTURY 21 SELLING PARADISE - New
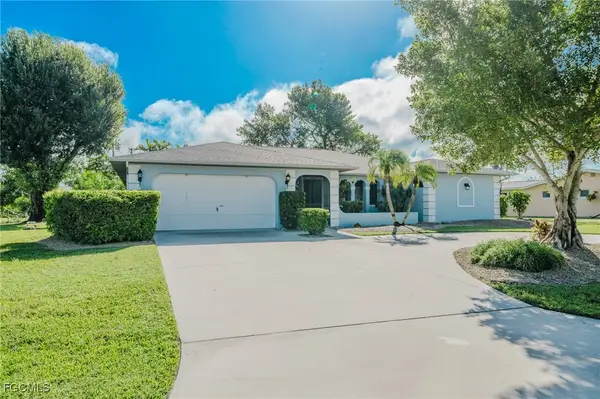 $299,000Active3 beds 2 baths2,238 sq. ft.
$299,000Active3 beds 2 baths2,238 sq. ft.4015 SE 9th Court, Cape Coral, FL 33904
MLS# 2025012550Listed by: COMPASS FLORIDA LLC - New
 $690,000Active3 beds 5 baths2,943 sq. ft.
$690,000Active3 beds 5 baths2,943 sq. ft.4918 SW 27th Avenue, Cape Coral, FL 33914
MLS# 2025013900Listed by: STARLINK REALTY, INC - New
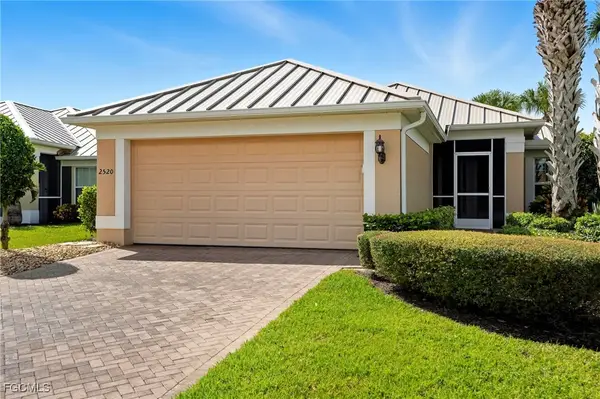 $359,900Active3 beds 2 baths1,507 sq. ft.
$359,900Active3 beds 2 baths1,507 sq. ft.2520 Hopefield Court, Cape Coral, FL 33991
MLS# 2025012746Listed by: RE/MAX REALTY TEAM - New
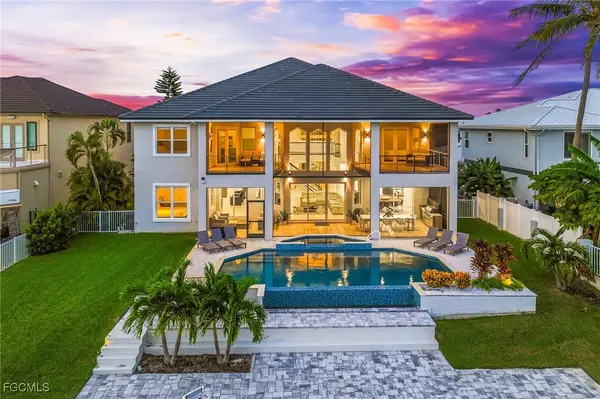 $3,495,000Active5 beds 6 baths5,488 sq. ft.
$3,495,000Active5 beds 6 baths5,488 sq. ft.2418 SE 28th Street, Cape Coral, FL 33904
MLS# 2025013716Listed by: ROYAL SHELL REAL ESTATE, INC. - New
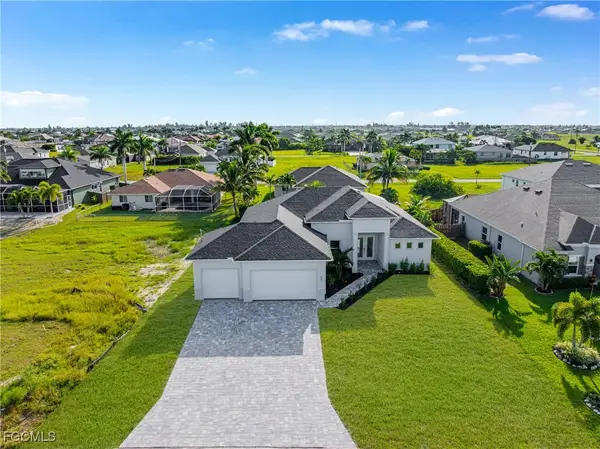 $625,000Active3 beds 3 baths2,057 sq. ft.
$625,000Active3 beds 3 baths2,057 sq. ft.821 NW 37th Place, Cape Coral, FL 33993
MLS# 2025013846Listed by: RE/MAX TREND - New
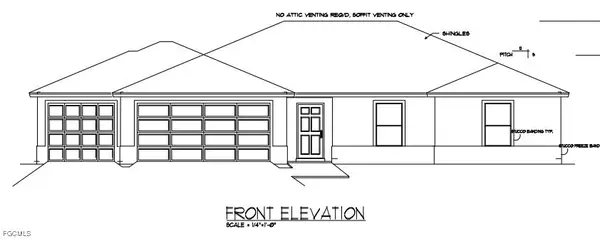 $439,900Active3 beds 3 baths1,865 sq. ft.
$439,900Active3 beds 3 baths1,865 sq. ft.31 NE 8th Terrace, Cape Coral, FL 33909
MLS# 2025013854Listed by: STEELBRIDGE REALTY LLC - New
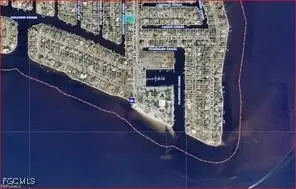 $599,900Active0 Acres
$599,900Active0 Acres5702 Driftwood Parkway, Cape Coral, FL 33904
MLS# 2025013881Listed by: RE/MAX SUNSHINE - New
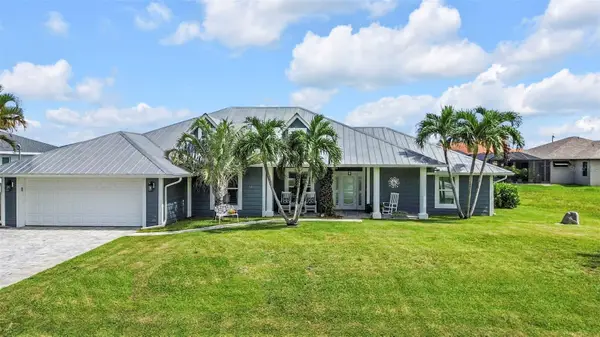 $749,000Active3 beds 2 baths2,362 sq. ft.
$749,000Active3 beds 2 baths2,362 sq. ft.3407 NW 17th Lane, CAPE CORAL, FL 33993
MLS# N6140876Listed by: #1 REAL ESTATE SERVICES LLC
