- ERA
- Florida
- Cape Coral
- 810 NW 36th Avenue
810 NW 36th Avenue, Cape Coral, FL 33993
Local realty services provided by:ERA Real Solutions Realty
Upcoming open houses
- Sat, Jan 3112:00 pm - 01:30 pm
Listed by: noah stone
Office: epique realty, inc.
MLS#:2026003606
Source:FL_GFMB
Price summary
- Price:$800,000
- Price per sq. ft.:$250.39
About this home
GULF ACCESS · WATERFRONT LIVING · NO HOA · NEVER FLOODED
Designed for elevated Florida waterfront living, this exceptional 4-bedroom residence offers refined interiors, resort-style outdoor amenities, and Gulf access—all with rear western exposure for breathtaking sunset views every evening.
A grand double-door entry welcomes you into soaring ceilings, abundant natural light, and serene canal views framed by expansive French doors. The chef’s kitchen is thoughtfully designed with a large center island, custom cabinetry, and a walk-in pantry with automatic lighting, flowing seamlessly into the main living areas—perfect for both everyday living and elegant entertaining.
The primary suite is a private retreat featuring a spa-inspired bath with an oversized walk-in shower and dual showerheads. Generously sized guest bedrooms provide comfort and flexibility for family and visitors alike.
Step outside to your own resort-style oasis, where a heated pool with built-in bar seating, heated jacuzzi, and convenient outdoor half bath create the ultimate setting for entertaining or unwinding as the sun sets over the water. Boating enthusiasts will appreciate the 33-foot dock and 10,000-lb boat lift extending 20 feet into the canal, offering effortless access to open water.
Notable upgrades include a new roof (2021), electric storm shutters and impact windows (2023), whole-house reverse osmosis system, HVAC (2016), irrigation system, boat lift canopy (2022), concrete seawall, and a 3-car garage with generator hookup.
Located just moments from premier dining, shopping, boating, and Florida’s pristine beaches, this never-flooded, sunset-facing waterfront home delivers luxury, peace of mind, and an unmatched coastal lifestyle.
Contact an agent
Home facts
- Year built:2004
- Listing ID #:2026003606
- Added:339 day(s) ago
- Updated:January 31, 2026 at 10:41 PM
Rooms and interior
- Bedrooms:4
- Total bathrooms:3
- Full bathrooms:2
- Half bathrooms:1
- Living area:2,530 sq. ft.
Heating and cooling
- Cooling:Ceiling Fans, Electric
- Heating:Central, Electric
Structure and exterior
- Roof:Shingle
- Year built:2004
- Building area:2,530 sq. ft.
Schools
- High school:MARINER HIGH
- Middle school:MARINER MIDDLE
- Elementary school:TRAFALGAR ELEMENTARY
Utilities
- Water:Well
- Sewer:Septic Tanks
Finances and disclosures
- Price:$800,000
- Price per sq. ft.:$250.39
- Tax amount:$1,033 (2024)
New listings near 810 NW 36th Avenue
- New
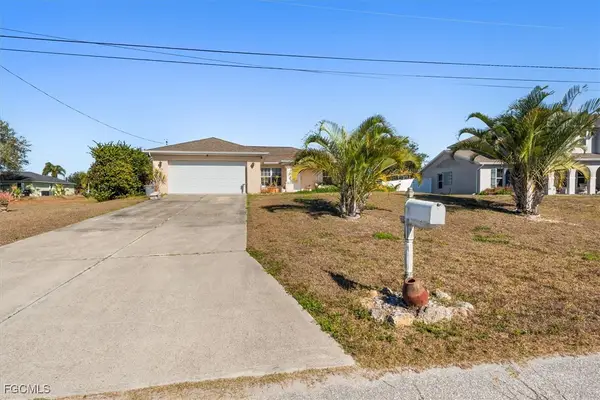 $214,999Active3 beds 2 baths1,392 sq. ft.
$214,999Active3 beds 2 baths1,392 sq. ft.529 NW 18th Place, Cape Coral, FL 33993
MLS# 2026004598Listed by: REALTY ONE GROUP CONNECTIONS - New
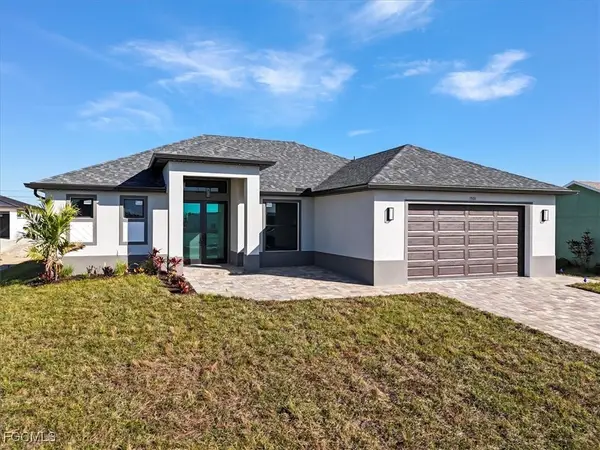 $409,500Active3 beds 2 baths1,760 sq. ft.
$409,500Active3 beds 2 baths1,760 sq. ft.1501 NE 15th Terrace, Cape Coral, FL 33909
MLS# 2026005547Listed by: FLORIDA INVESTMENT REALTY GRP - New
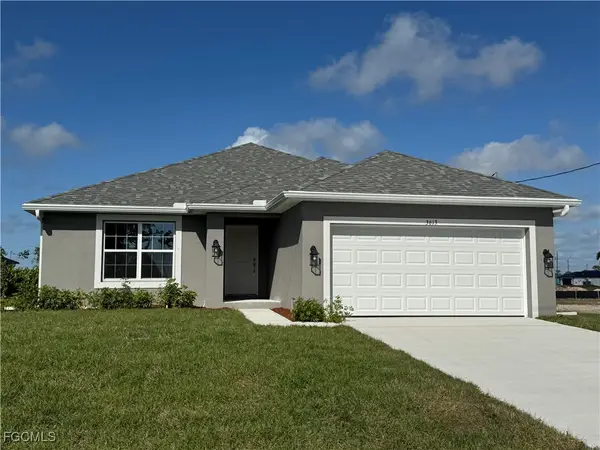 $377,950Active3 beds 2 baths1,970 sq. ft.
$377,950Active3 beds 2 baths1,970 sq. ft.3613 NW 38th Terrace, Cape Coral, FL 33993
MLS# 2026005549Listed by: ADAMS HOMES REALTY INC - New
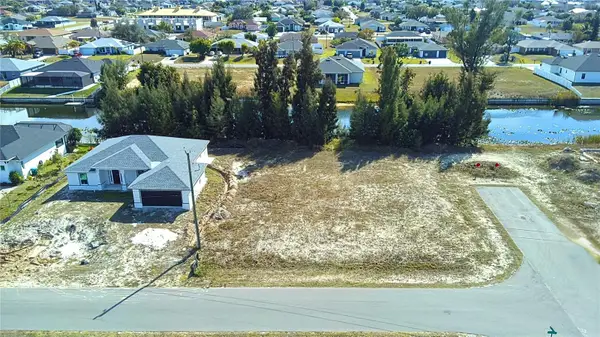 $85,000Active0.27 Acres
$85,000Active0.27 Acres122 NE 9th Street, CAPE CORAL, FL 33909
MLS# C7521298Listed by: RE/MAX HARBOR REALTY - New
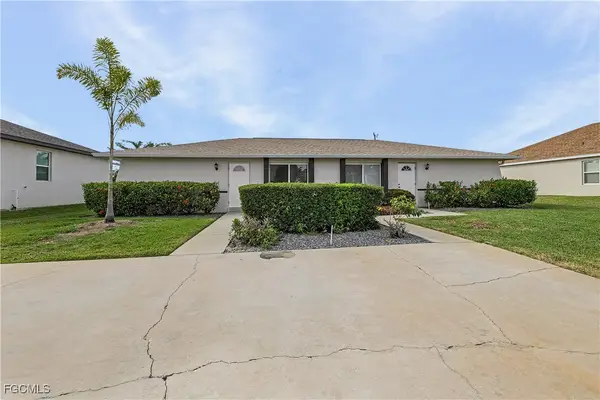 $389,500Active4 beds 2 baths1,712 sq. ft.
$389,500Active4 beds 2 baths1,712 sq. ft.4012/4014 SW 16TH PL SW 16th Place, Cape Coral, FL 33914
MLS# 2026004607Listed by: RASO REALTY INC - New
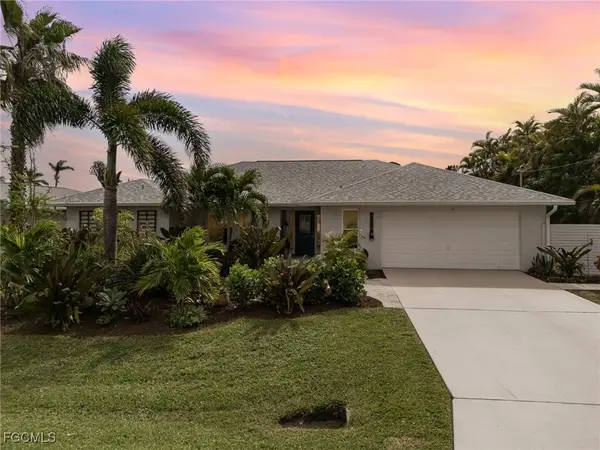 $735,000Active3 beds 2 baths2,107 sq. ft.
$735,000Active3 beds 2 baths2,107 sq. ft.1816 SE 36th Terrace, Cape Coral, FL 33904
MLS# 2026005502Listed by: SELLSTATE PRIORITY REALTY - New
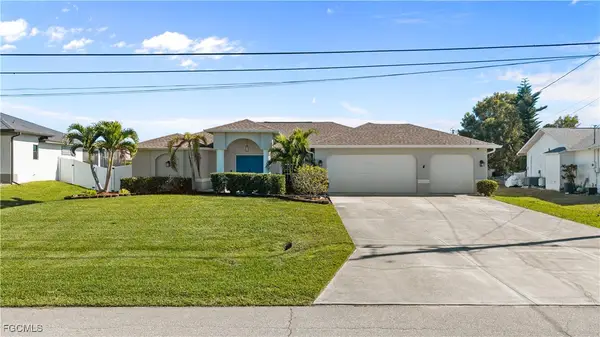 $535,000Active4 beds 2 baths1,998 sq. ft.
$535,000Active4 beds 2 baths1,998 sq. ft.2549 SW 24th Court, Cape Coral, FL 33914
MLS# 2026004614Listed by: GULF GATEWAY REALTY, INC. - New
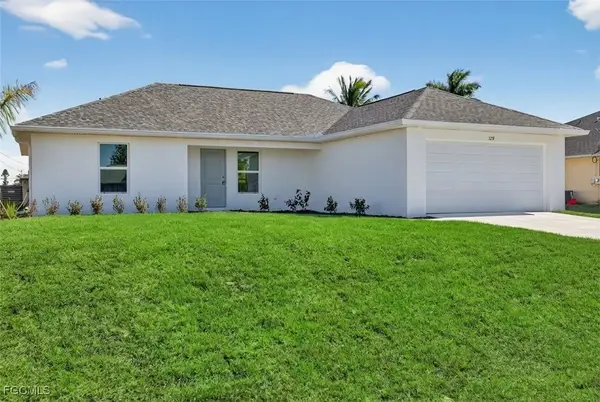 $314,999Active3 beds 2 baths1,333 sq. ft.
$314,999Active3 beds 2 baths1,333 sq. ft.1219 NW 8th Place, Cape Coral, FL 33993
MLS# 2026004864Listed by: SUNLIFE HOMES LLC - New
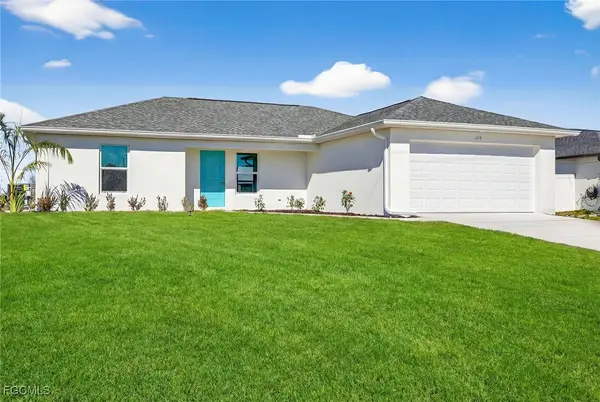 $314,990Active3 beds 2 baths1,333 sq. ft.
$314,990Active3 beds 2 baths1,333 sq. ft.1113 NW 12th Terrace, Cape Coral, FL 33993
MLS# 2026004868Listed by: SUNLIFE HOMES LLC - New
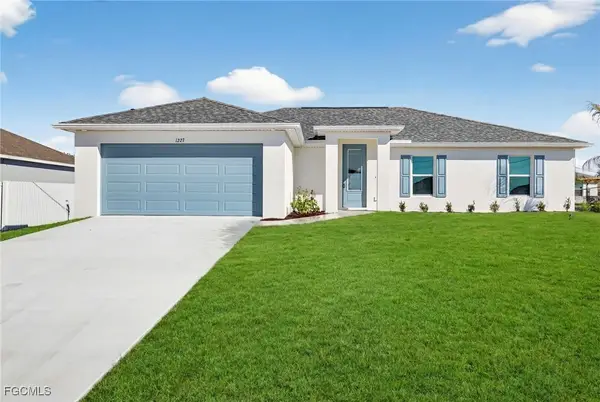 $349,990Active4 beds 3 baths1,818 sq. ft.
$349,990Active4 beds 3 baths1,818 sq. ft.1227 NW 15th Place, Cape Coral, FL 33993
MLS# 2026004869Listed by: SUNLIFE HOMES LLC

