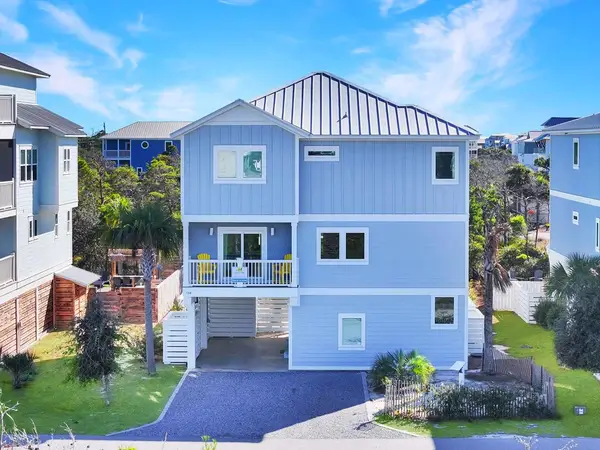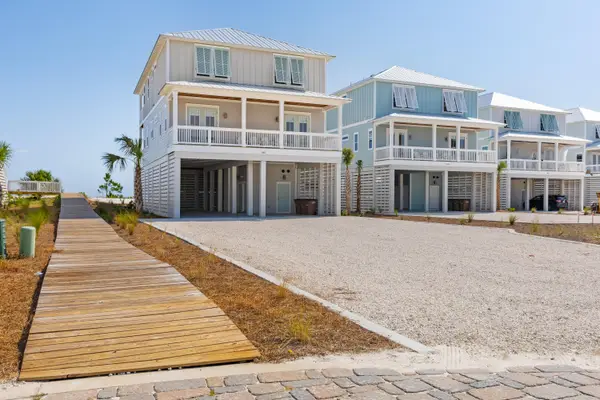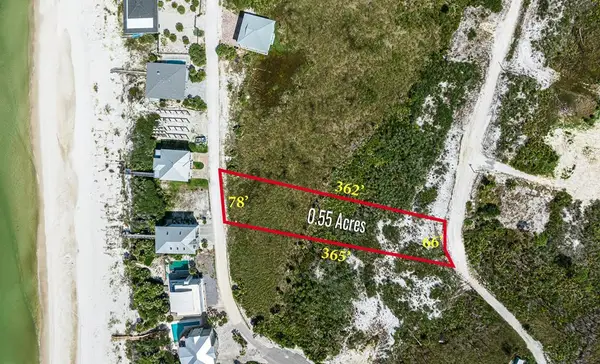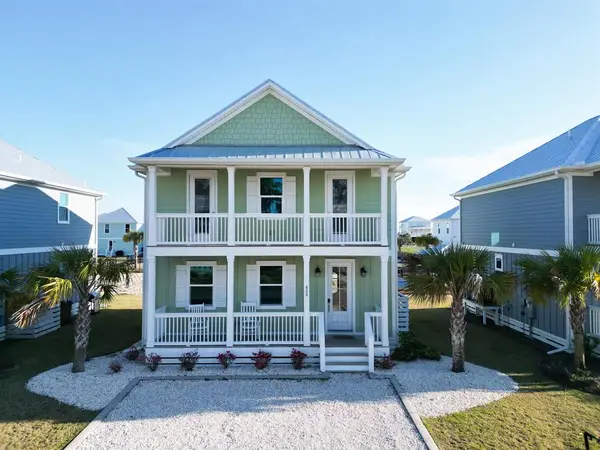106 Mariner Ln, Cape San Blas, FL 32456
Local realty services provided by:ERA Neubauer Real Estate, Inc.
106 Mariner Ln,Cape San Blas, FL 32456
$859,900
- 4 Beds
- 3 Baths
- 2,592 sq. ft.
- Single family
- Active
Listed by: lisa forehand
Office: beach properties real estate group
MLS#:322554
Source:FL_RAFGC
Price summary
- Price:$859,900
- Price per sq. ft.:$164.35
- Monthly HOA dues:$70.83
About this home
Welcome to your inviting South Cape retreat—just a short stroll to the beach and moments from Salinas Park. This beautifully maintained and thoughtfully updated home offers warmth, comfort, and room for the entire family. The spacious screened front porch, now upgraded with all-new Trex decking, sets the tone for coastal living, with plenty of space to enjoy morning coffee on the bed swing or unwind in the evening gulf breeze. Inside, the open-concept layout ensures everyone feels connected, whether cooking in the kitchen or relaxing in the living room. The shiplap accented wall brings in that fresh, on-trend coastal vibe, while the kitchen impresses with granite countertops, a coastal tile backsplash, crown-molded cabinetry, and a generous breakfast bar—perfect for casual meals or entertaining. Crisp white appliances, most updated in 2023, provide a clean, modern feel. The main level features three spacious bedrooms and two full baths. The primary suite is set apart for privacy and boasts a custom-tiled shower with dual showerheads, plus laundry conveniently located in the en suite bath. Natural light fills every room, especially the guest bedroom that overlooks the screened porch. Downstairs feels like a retreat of its own with approximately 1,150 square feet of additional living space, including a bunk room, a full bath, a dedicated work area, and French doors that welcome in the light. This level also offers a separate entrance and exterior storage—ideal for guests, rental potential, or multi-generational living. The exterior is designed for low maintenance with a pebble rock yard, natural landscaping, vinyl siding, and a fenced backyard perfect for kids or pets. Additional highlights include an outdoor shower, a shallow well for irrigation, public sewer connection, and extra storage. This coastal gem is ready for full-time living, a beach escape, or your next investment.
Contact an agent
Home facts
- Year built:2001
- Listing ID #:322554
- Added:181 day(s) ago
- Updated:January 02, 2026 at 10:58 PM
Rooms and interior
- Bedrooms:4
- Total bathrooms:3
- Full bathrooms:3
- Living area:2,592 sq. ft.
Heating and cooling
- Cooling:Central Electric
- Heating:Central Electric
Structure and exterior
- Roof:Metal
- Year built:2001
- Building area:2,592 sq. ft.
- Lot area:0.27 Acres
Utilities
- Water:Public, Tap Fee Paid, Water Connected
- Sewer:Public Sewer, Sewer Connected
Finances and disclosures
- Price:$859,900
- Price per sq. ft.:$164.35
- Tax amount:$6,965 (2025)
New listings near 106 Mariner Ln
- New
 $1,247,900Active6 beds 6 baths2,232 sq. ft.
$1,247,900Active6 beds 6 baths2,232 sq. ft.115 Cancun Dr, Cape San Blas, FL 32456
MLS# 325005Listed by: BEACH PROPERTIES REAL ESTATE GROUP - New
 $429,000Active0.13 Acres
$429,000Active0.13 AcresLot 7 Planters Way, Cape San Blas, FL 32456
MLS# 324981Listed by: COASTAL REALTY GROUP-CSB SOUTH - Open Sat, 12 to 2pmNew
 $615,000Active3 beds 3 baths1,224 sq. ft.
$615,000Active3 beds 3 baths1,224 sq. ft.120 Mccosh Mill Rd, Cape San Blas, FL 32456
MLS# 324955Listed by: GOING COASTAL - New
 $729,000Active0.74 Acres
$729,000Active0.74 Acres150/138 Sanuk Dr, Cape San Blas, FL 32456
MLS# 324948Listed by: MEXICO BEACH HARMON REALTY INC  $2,099,000Pending5 beds 5 baths3,010 sq. ft.
$2,099,000Pending5 beds 5 baths3,010 sq. ft.188 Las Brisas Lane, Cape San Blas, FL 32456
MLS# 992169Listed by: RISH REAL ESTATE GROUP LLC $1,339,000Active4 beds 5 baths2,584 sq. ft.
$1,339,000Active4 beds 5 baths2,584 sq. ft.116 Freedom Trail, Cape San Blas, FL 32456
MLS# 324872Listed by: RISH REAL ESTATE GROUP $1,450,000Active5 beds 5 baths2,749 sq. ft.
$1,450,000Active5 beds 5 baths2,749 sq. ft.134 Monarch Beach Dr, Cape San Blas, FL 32456
MLS# 324816Listed by: BEACH PROPERTIES REAL ESTATE GROUP $2,099,000Pending5 beds 5 baths3,010 sq. ft.
$2,099,000Pending5 beds 5 baths3,010 sq. ft.195 Mirador Way, Cape San Blas, FL 32456
MLS# 991383Listed by: RISH REAL ESTATE GROUP LLC $349,500Active0.55 Acres
$349,500Active0.55 AcresLot 7 Secluded Dunes Dr, Cape San Blas, FL 32456
MLS# 324768Listed by: COASTAL REALTY GROUP-CSB SOUTH $759,000Active5 beds 3 baths1,856 sq. ft.
$759,000Active5 beds 3 baths1,856 sq. ft.458 Rhonda Del Sol Cir, Cape San Blas, FL 32456
MLS# 324764Listed by: RISH REAL ESTATE GROUP
