108 W Sand Dollar Way, Cape San Blas, FL 32456
Local realty services provided by:ERA Neubauer Real Estate, Inc.
108 W Sand Dollar Way,Cape San Blas, FL 32456
$2,075,000
- 5 Beds
- 6 Baths
- 3,509 sq. ft.
- Single family
- Active
Listed by: lisa forehand
Office: beach properties real estate group
MLS#:324479
Source:FL_RAFGC
Price summary
- Price:$2,075,000
- Price per sq. ft.:$347.63
About this home
MOTIVATED SELLER! Welcome to an extraordinary Gulf-front masterpiece in the exclusive San Blas Plantation, where luxury meets the serene beauty of coastal living. This magnificently designed 5-bedroom, 5.5-bathroom retreat offers an unparalleled blend of elegance, comfort, and refined style, making it a true gem on Cape San Blas. Every bedroom is a personal suite, each with its own private bath, ensuring comfort and privacy for all. The custom-built bunk room is a marvel, finished in charming shiplap and thoughtfully appointed for guests of all ages. Throughout, impeccable decor captures a classic beach ambiance with high-end finishes and warm, welcoming touches, creating the ideal environment to relax, entertain, and savor every moment. The chef's kitchen is nothing short of spectacular, complete with a large island, granite countertops, and ample breakfast bar seating—perfect for preparing culinary delights in a space that seamlessly accommodates family and friends. Step outside to find a private, resort-style in-ground pool, an oasis surrounded by lush landscaping and designed for ultimate relaxation and enjoyment. Multiple balconies and outdoor spaces offer breathtaking, panoramic views of the Gulf, allowing you to unwind while taking in the sound of waves and the beauty of the surroundings. San Blas Plantation stands out as one of the few communities with no HOA fees, offering both Gulf and Bay access, making this property a unique and valuable find. This exquisite home is not just a place to live but a lifestyle investment, offering luxury, privacy, and beauty that is rarely available on Cape San Blas. This is more than just a home; it's a rare opportunity to own a coastal beauty on Cape San Blas.
Contact an agent
Home facts
- Year built:2023
- Listing ID #:324479
- Added:438 day(s) ago
- Updated:January 13, 2026 at 04:15 PM
Rooms and interior
- Bedrooms:5
- Total bathrooms:6
- Full bathrooms:5
- Half bathrooms:1
- Living area:3,509 sq. ft.
Heating and cooling
- Cooling:Central Electric
- Heating:Central Electric
Structure and exterior
- Roof:Metal
- Year built:2023
- Building area:3,509 sq. ft.
- Lot area:1.67 Acres
Utilities
- Water:Public, Tap Fee Paid, Water Connected
- Sewer:Public Sewer, Sewer Connected
Finances and disclosures
- Price:$2,075,000
- Price per sq. ft.:$347.63
- Tax amount:$16,408 (2025)
New listings near 108 W Sand Dollar Way
- New
 $615,000Active3 beds 3 baths1,224 sq. ft.
$615,000Active3 beds 3 baths1,224 sq. ft.120 Mccosh Mill Rd, Cape San Blas, FL 32456
MLS# 324955Listed by: GOING COASTAL - New
 $729,000Active0.74 Acres
$729,000Active0.74 Acres150/138 Sanuk Dr, Cape San Blas, FL 32456
MLS# 324948Listed by: MEXICO BEACH HARMON REALTY INC  $2,099,000Pending5 beds 5 baths3,010 sq. ft.
$2,099,000Pending5 beds 5 baths3,010 sq. ft.188 Las Brisas Lane, Cape San Blas, FL 32456
MLS# 992169Listed by: RISH REAL ESTATE GROUP LLC- New
 $1,339,000Active4 beds 5 baths2,584 sq. ft.
$1,339,000Active4 beds 5 baths2,584 sq. ft.116 Freedom Trail, Cape San Blas, FL 32456
MLS# 324872Listed by: RISH REAL ESTATE GROUP 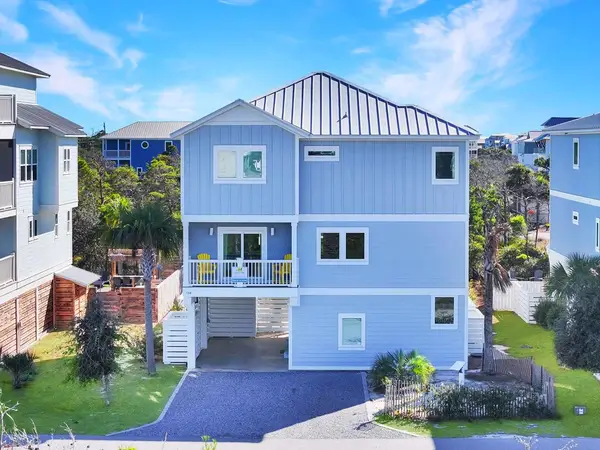 $1,450,000Active5 beds 5 baths2,749 sq. ft.
$1,450,000Active5 beds 5 baths2,749 sq. ft.134 Monarch Beach Dr, Cape San Blas, FL 32456
MLS# 324816Listed by: BEACH PROPERTIES REAL ESTATE GROUP $2,099,000Active5 beds 5 baths3,010 sq. ft.
$2,099,000Active5 beds 5 baths3,010 sq. ft.195 Mirador Way, Cape San Blas, FL 32456
MLS# 324774Listed by: RISH REAL ESTATE GROUP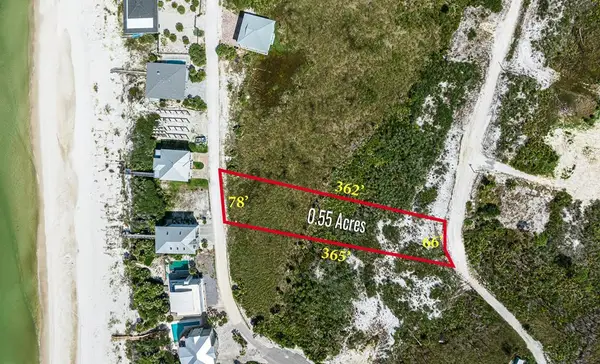 $349,500Active0.55 Acres
$349,500Active0.55 AcresLot 7 Secluded Dunes Dr, Cape San Blas, FL 32456
MLS# 324768Listed by: COASTAL REALTY GROUP-CSB SOUTH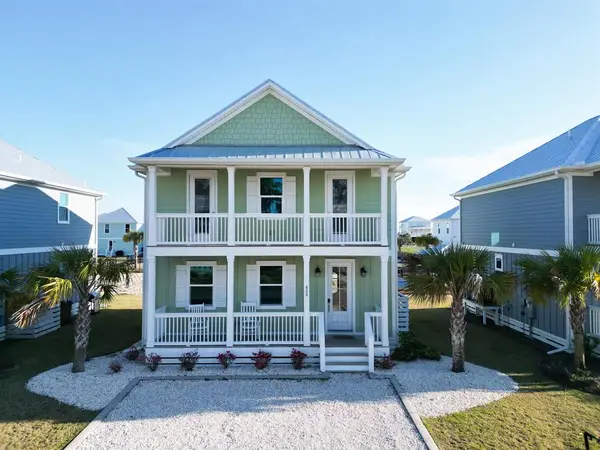 $759,000Active5 beds 3 baths1,856 sq. ft.
$759,000Active5 beds 3 baths1,856 sq. ft.458 Rhonda Del Sol Cir, Cape San Blas, FL 32456
MLS# 324764Listed by: RISH REAL ESTATE GROUP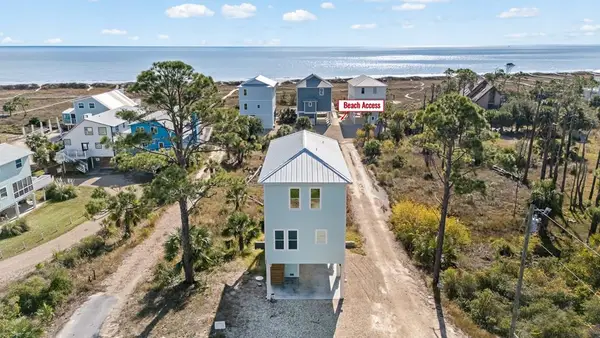 $890,000Active3 beds 3 baths1,576 sq. ft.
$890,000Active3 beds 3 baths1,576 sq. ft.139 Lantana St, Cape San Blas, FL 32456
MLS# 324731Listed by: 98 REAL ESTATE GROUP, LLC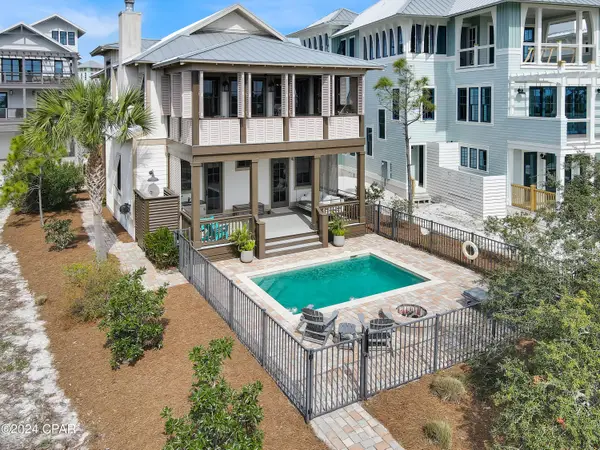 $1,650,000Active4 beds 4 baths2,126 sq. ft.
$1,650,000Active4 beds 4 baths2,126 sq. ft.114 N Echo Lane, Cape San Blas, FL 32456
MLS# 782325Listed by: BEACH PROPERTIES REAL ESTATE
