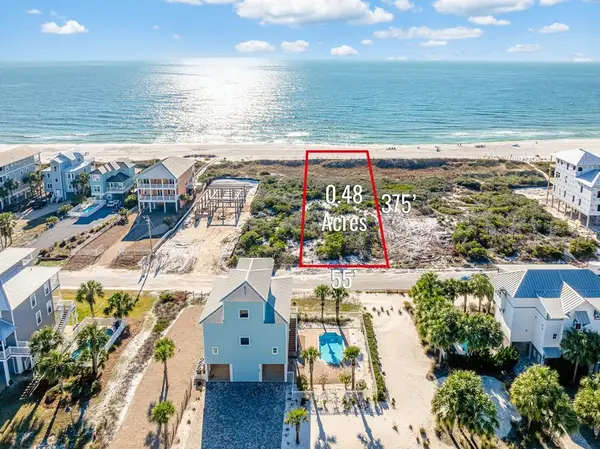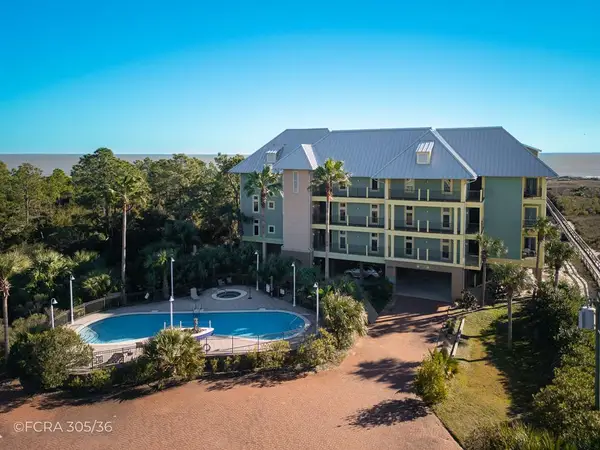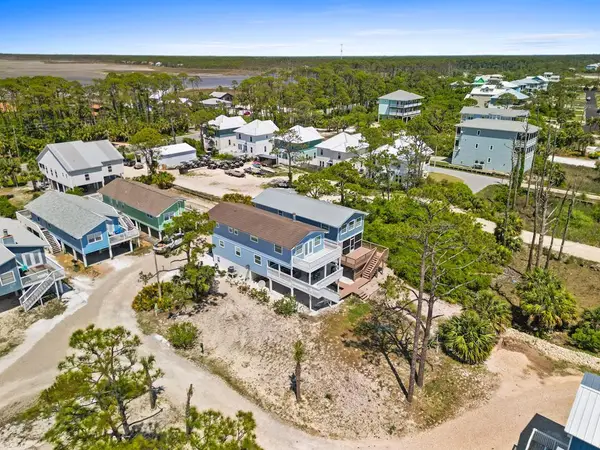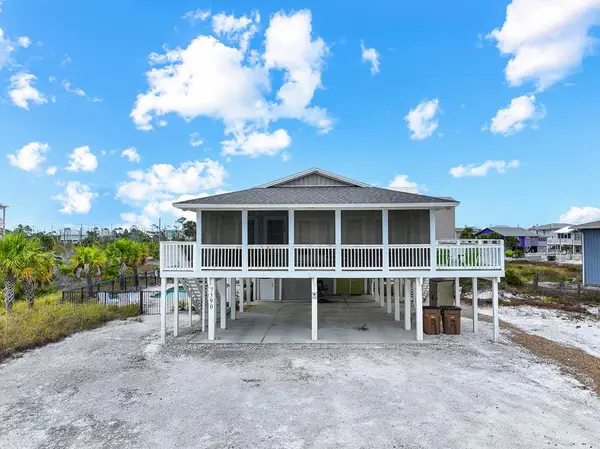- ERA
- Florida
- Cape San Blas
- 149 Sapodilla Ln
149 Sapodilla Ln, Cape San Blas, FL 32456
Local realty services provided by:ERA Neubauer Real Estate, Inc.
149 Sapodilla Ln,Cape San Blas, FL 32456
$4,199,000
- 8 Beds
- 9 Baths
- 4,920 sq. ft.
- Single family
- Active
Listed by: kaye haddock
Office: beach properties real estate group
MLS#:324057
Source:FL_RAFGC
Price summary
- Price:$4,199,000
- Price per sq. ft.:$779.32
- Monthly HOA dues:$133.33
About this home
GULF FRONT GRANDEUR WITH HEATED SALTWATER POOL OVERLOOKING THE WHITE SAND BEACHES OF CAPE SAN BLAS! Experience luxury & elegance located at the most desirable end of the Cape with its wide beaches and slow, peaceful pace. This 8BR/8.5BA beachfront retreat at 149 Sapodilla Ln is designed for gatherings, comfort, and breathtaking views.The third-floor main living area is surrounded by walls of windows and soaring vaulted ceilings, filling the open-concept layout with natural light. The chef's kitchen features granite counters, modern appliances, a breakfast bar with island storage, and high-end finishes. Dine with sweeping Gulf views inside or step onto the expansive deck with contemporary cable railing. This level also includes a primary suite and half bath.On the second floor, two Gulf-facing suites boast private balconies, double vanities, and spa-like marble showers. Two additional bunk rooms, each with ensuites, provide the perfect retreat for the younger crowd. The ground floor offers a second living area, direct boardwalk beach access, and another Gulf-front suite opening to the poolside patio, plus two more ensuite bedrooms. An elevator connects all levels for convenience. Step outside to the heated saltwater pool overlooking the shoreline, an ideal place to relax or entertain. Already income-producing, this home is offered fully furnished and turn-key. Soak in the salt air breeze with morning coffee on the porch, launch a kayak from the beach, or fish along the sugar-white, pet-friendly shoreline. Spend afternoons by the pool with panoramic Gulf views and unwind each evening as the sun sets over the horizon. Cape San Blas also offers paved biking and walking trails, horseback riding on the sand, and easy access to dining, shopping, and entertainment. Built for beachfront living and move-in ready, this home is truly one of a kind. Call today for your private showing!
Contact an agent
Home facts
- Year built:2020
- Listing ID #:324057
- Added:139 day(s) ago
- Updated:January 28, 2026 at 04:23 PM
Rooms and interior
- Bedrooms:8
- Total bathrooms:9
- Full bathrooms:8
- Half bathrooms:1
- Living area:4,920 sq. ft.
Structure and exterior
- Roof:Metal, Standing Seam
- Year built:2020
- Building area:4,920 sq. ft.
- Lot area:0.4 Acres
Utilities
- Water:Public, Water Connected
- Sewer:Public Sewer, Sewer Connected
Finances and disclosures
- Price:$4,199,000
- Price per sq. ft.:$779.32
- Tax amount:$26,809 (2025)
New listings near 149 Sapodilla Ln
- New
 $1,149,900Active0.48 Acres
$1,149,900Active0.48 AcresLot 3 Haven Rd, Cape San Blas, FL 32456
MLS# 325213Listed by: 98 REAL ESTATE GROUP - CSB - New
 $655,000Active3 beds 2 baths1,440 sq. ft.
$655,000Active3 beds 2 baths1,440 sq. ft.197 Cape Pointe Dr #B1, Cape San Blas, FL 32456
MLS# 325199Listed by: KELLER WILLIAMS SUCCESS REALTY - New
 $649,000Active3 beds 3 baths1,840 sq. ft.
$649,000Active3 beds 3 baths1,840 sq. ft.166 Cape Dunes Dr, Cape San Blas, FL 32456
MLS# 325193Listed by: SELLING THE COAST - New
 $1,300,000Active4 beds 3 baths1,588 sq. ft.
$1,300,000Active4 beds 3 baths1,588 sq. ft.7590 Shoreline Dr, Cape San Blas, FL 32456
MLS# 325037Listed by: BEACH PROPERTIES REAL ESTATE GROUP  $1,247,900Active6 beds 6 baths2,232 sq. ft.
$1,247,900Active6 beds 6 baths2,232 sq. ft.115 Cancun Dr, Cape San Blas, FL 32456
MLS# 325005Listed by: BEACH PROPERTIES REAL ESTATE GROUP- New
 $429,000Active0.13 Acres
$429,000Active0.13 AcresLot 7 Planters Way, Cape San Blas, FL 32456
MLS# 325211Listed by: 98 REAL ESTATE GROUP - CSB  $615,000Active3 beds 3 baths1,224 sq. ft.
$615,000Active3 beds 3 baths1,224 sq. ft.120 Mccosh Mill Rd, Cape San Blas, FL 32456
MLS# 324955Listed by: GOING COASTAL $729,000Active0.74 Acres
$729,000Active0.74 Acres150/138 Sanuk Dr, Cape San Blas, FL 32456
MLS# 324948Listed by: MEXICO BEACH HARMON REALTY INC $2,099,000Pending5 beds 5 baths3,010 sq. ft.
$2,099,000Pending5 beds 5 baths3,010 sq. ft.188 Las Brisas Lane, Cape San Blas, FL 32456
MLS# 992169Listed by: RISH REAL ESTATE GROUP LLC $1,339,000Active4 beds 5 baths2,584 sq. ft.
$1,339,000Active4 beds 5 baths2,584 sq. ft.116 Freedom Trail, Cape San Blas, FL 32456
MLS# 324872Listed by: RISH REAL ESTATE GROUP

