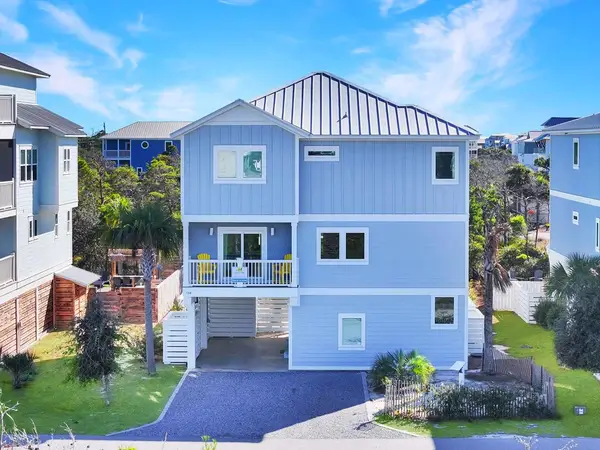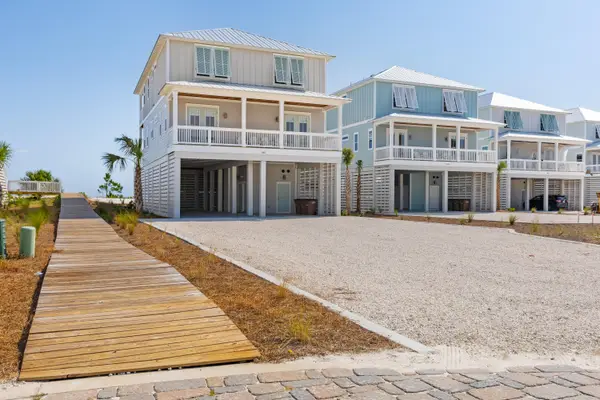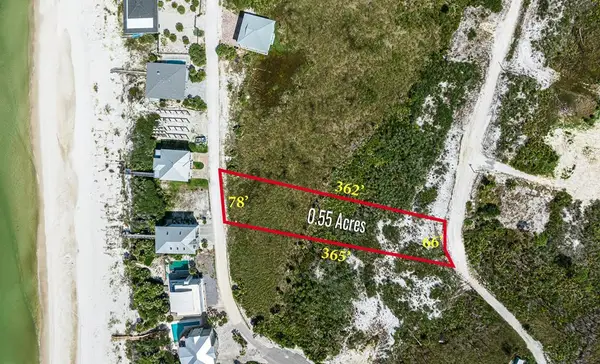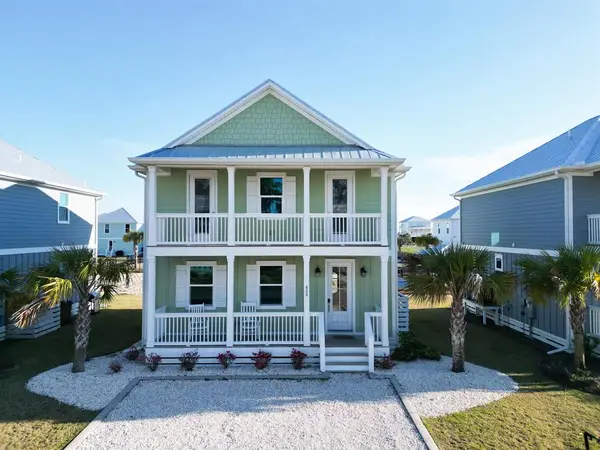224 Haven Rd, Cape San Blas, FL 32456
Local realty services provided by:ERA Neubauer Real Estate, Inc.
Listed by: julia cunningham
Office: coastal realty group-csb south
MLS#:324886
Source:FL_RAFGC
Price summary
- Price:$1,495,000
- Price per sq. ft.:$308.95
- Monthly HOA dues:$25
About this home
1ST TIER BEACH HOUSE in X FLOOD ZONE W/ UNOBSTRUCTED VIEWS - featuring an INFINITY POOL that blends into the gulf horizon! Situated in a prime location, this remarkable first-tier residence has exceptional panoramic views and offers a plethora of custom features. An elevator provides easy access to all levels, ensuring convenience for you and your guests. This home's spacious open-concept floor plan is perfect for both casual living and entertaining. The chef's kitchen features top-of-the-line stainless steel appliances including: A 6-burner gas stove with pot filler, double oven, ice machine, granite countertops, and a large island that serves as the heart of the home. The kitchen seamlessly flows into the dining and living areas, where you can enjoy the coastal breezes and an abundance of natural light. With four spacious bedrooms this house provides comfort and privacy for all of your guests. Upstairs features a custom wet bar, adding an elegant touch of sophistication and convenience. The primary suite is a true retreat, with its own private deck, sweeping gulf views, and an en-suite bath with a walk-in shower. Outside, you'll discover a beautifully landscaped backyard oasis featuring a stylish pergola with paver flooring and a cozy fire pit surrounded by outdoor seating. This area is perfect for relaxing under the stars. Whether you're seeking a private family retreat, an income-generating vacation rental, or simply a place to relax — this property has it all. Escape to one of Florida's most beautiful and secluded areas! Don't miss your chance, schedule your tour today! This is a MUST SEE!
Contact an agent
Home facts
- Year built:2019
- Listing ID #:324886
- Added:425 day(s) ago
- Updated:January 08, 2026 at 04:29 PM
Rooms and interior
- Bedrooms:4
- Total bathrooms:3
- Full bathrooms:3
- Living area:2,726 sq. ft.
Heating and cooling
- Cooling:Central Electric
- Heating:Central Electric
Structure and exterior
- Roof:Metal
- Year built:2019
- Building area:2,726 sq. ft.
- Lot area:0.31 Acres
Utilities
- Water:Public, Water Connected
- Sewer:Septic Tank
Finances and disclosures
- Price:$1,495,000
- Price per sq. ft.:$308.95
- Tax amount:$13,270 (2025)
New listings near 224 Haven Rd
- New
 $1,247,900Active6 beds 6 baths2,232 sq. ft.
$1,247,900Active6 beds 6 baths2,232 sq. ft.115 Cancun Dr, Cape San Blas, FL 32456
MLS# 325005Listed by: BEACH PROPERTIES REAL ESTATE GROUP - New
 $429,000Active0.13 Acres
$429,000Active0.13 AcresLot 7 Planters Way, Cape San Blas, FL 32456
MLS# 324981Listed by: COASTAL REALTY GROUP-CSB SOUTH - Open Sat, 12 to 2pmNew
 $615,000Active3 beds 3 baths1,224 sq. ft.
$615,000Active3 beds 3 baths1,224 sq. ft.120 Mccosh Mill Rd, Cape San Blas, FL 32456
MLS# 324955Listed by: GOING COASTAL - New
 $729,000Active0.74 Acres
$729,000Active0.74 Acres150/138 Sanuk Dr, Cape San Blas, FL 32456
MLS# 324948Listed by: MEXICO BEACH HARMON REALTY INC  $2,099,000Pending5 beds 5 baths3,010 sq. ft.
$2,099,000Pending5 beds 5 baths3,010 sq. ft.188 Las Brisas Lane, Cape San Blas, FL 32456
MLS# 992169Listed by: RISH REAL ESTATE GROUP LLC $1,339,000Active4 beds 5 baths2,584 sq. ft.
$1,339,000Active4 beds 5 baths2,584 sq. ft.116 Freedom Trail, Cape San Blas, FL 32456
MLS# 324872Listed by: RISH REAL ESTATE GROUP $1,450,000Active5 beds 5 baths2,749 sq. ft.
$1,450,000Active5 beds 5 baths2,749 sq. ft.134 Monarch Beach Dr, Cape San Blas, FL 32456
MLS# 324816Listed by: BEACH PROPERTIES REAL ESTATE GROUP $2,099,000Pending5 beds 5 baths3,010 sq. ft.
$2,099,000Pending5 beds 5 baths3,010 sq. ft.195 Mirador Way, Cape San Blas, FL 32456
MLS# 991383Listed by: RISH REAL ESTATE GROUP LLC $349,500Active0.55 Acres
$349,500Active0.55 AcresLot 7 Secluded Dunes Dr, Cape San Blas, FL 32456
MLS# 324768Listed by: COASTAL REALTY GROUP-CSB SOUTH $759,000Active5 beds 3 baths1,856 sq. ft.
$759,000Active5 beds 3 baths1,856 sq. ft.458 Rhonda Del Sol Cir, Cape San Blas, FL 32456
MLS# 324764Listed by: RISH REAL ESTATE GROUP
