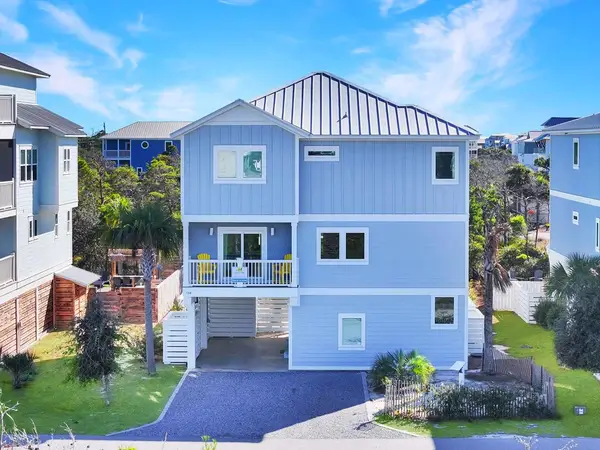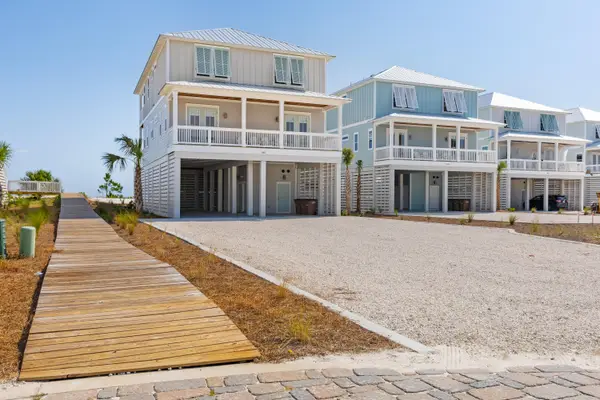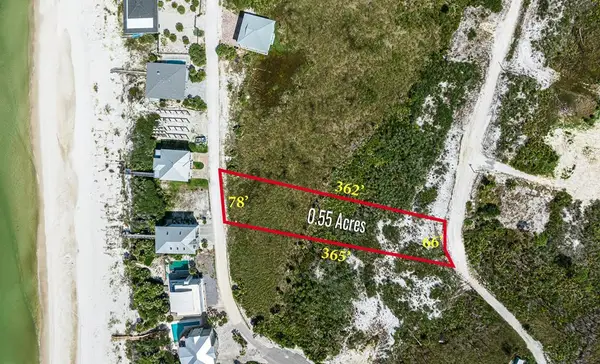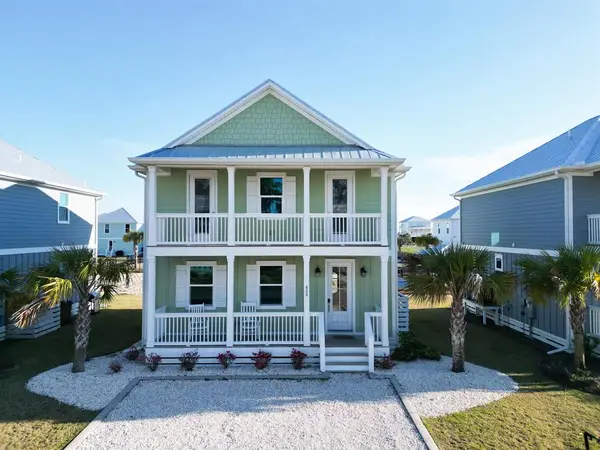260 Mercury Ln, Cape San Blas, FL 32456
Local realty services provided by:ERA Neubauer Real Estate, Inc.
260 Mercury Ln,Cape San Blas, FL 32456
$1,449,000
- 4 Beds
- 6 Baths
- 2,900 sq. ft.
- Single family
- Active
Listed by: lisa forehand
Office: beach properties real estate group
MLS#:322295
Source:FL_RAFGC
Price summary
- Price:$1,449,000
- Price per sq. ft.:$414
- Monthly HOA dues:$27.08
About this home
From the moment you arrive, this beautifully crafted 4-BD, 4 BA, 2 half BA home invites you to slow down, breathe in the salty air, and imagine life by the beach. Finished in June 2025, every inch of this brand-new home was designed with comfort, style, and effortless coastal living in mind. Step inside & be greeted by natural light, high ceilings, & an open-concept layout that blends clean lines with cozy charm. The kitchen is a showstopper, featuring quartz countertops, shaker-style cabinetry, a double oven, and a spacious island for casual breakfasts or late-night cocktails. The boho-beachy dcor flows effortlessly throughout the home, blending earthy textures, soft coastal tones, & thoughtfully selected finishes to create a calming, beachside space. Each of the bedrooms are a serene retreat, complete with private ensuite bathrooms & custom-tiled showers. The primary suite is filled with sunlight, the spa-style bath offers both a soaking tub & walk-in shower, & the balcony gives you a quiet place to sip your morning coffee or relax after a sun-filled day. The custom-built bunkroom is equally impressive—designed to be fun, functional, & stylish. But what truly sets this home apart is what awaits you outdoors. Take in the view of your very own private pool oasis, located on the ground level, perfect for all day fun. With an abundance of seating surrounding the pool, there's space for everyone—whether you're sunbathing, watching the kids swim, or getting a little competitive with a game of pool volleyball. After a beach day, rinse off in the outdoor shower, then gather around the outdoor dining area to enjoy dinner with a coastal breeze & golden-hour skies. There's more-enjoy a full-sized drink cooler, ice machine, & custom BBQ station—ideal for hosting unforgettable family cookouts. As evening falls, relax beneath ambient lighting or gather around the personal fire pit for s'mores & stargazing. This isn't just a beach house— this home checks every box and some!
Contact an agent
Home facts
- Year built:2025
- Listing ID #:322295
- Added:212 day(s) ago
- Updated:December 17, 2025 at 07:44 PM
Rooms and interior
- Bedrooms:4
- Total bathrooms:6
- Full bathrooms:4
- Half bathrooms:2
- Living area:2,900 sq. ft.
Heating and cooling
- Cooling:Central Electric
- Heating:Central Electric
Structure and exterior
- Roof:Metal
- Year built:2025
- Building area:2,900 sq. ft.
- Lot area:0.27 Acres
Utilities
- Water:Public, Tap Fee Paid, Water Connected
- Sewer:Public Sewer, Sewer Connected
Finances and disclosures
- Price:$1,449,000
- Price per sq. ft.:$414
- Tax amount:$2,165 (2024)
New listings near 260 Mercury Ln
- New
 $1,247,900Active6 beds 6 baths2,232 sq. ft.
$1,247,900Active6 beds 6 baths2,232 sq. ft.115 Cancun Dr, Cape San Blas, FL 32456
MLS# 325005Listed by: BEACH PROPERTIES REAL ESTATE GROUP - New
 $429,000Active0.13 Acres
$429,000Active0.13 AcresLot 7 Planters Way, Cape San Blas, FL 32456
MLS# 324981Listed by: COASTAL REALTY GROUP-CSB SOUTH - Open Sat, 12 to 2pmNew
 $615,000Active3 beds 3 baths1,224 sq. ft.
$615,000Active3 beds 3 baths1,224 sq. ft.120 Mccosh Mill Rd, Cape San Blas, FL 32456
MLS# 324955Listed by: GOING COASTAL - New
 $729,000Active0.74 Acres
$729,000Active0.74 Acres150/138 Sanuk Dr, Cape San Blas, FL 32456
MLS# 324948Listed by: MEXICO BEACH HARMON REALTY INC  $2,099,000Pending5 beds 5 baths3,010 sq. ft.
$2,099,000Pending5 beds 5 baths3,010 sq. ft.188 Las Brisas Lane, Cape San Blas, FL 32456
MLS# 992169Listed by: RISH REAL ESTATE GROUP LLC $1,339,000Active4 beds 5 baths2,584 sq. ft.
$1,339,000Active4 beds 5 baths2,584 sq. ft.116 Freedom Trail, Cape San Blas, FL 32456
MLS# 324872Listed by: RISH REAL ESTATE GROUP $1,450,000Active5 beds 5 baths2,749 sq. ft.
$1,450,000Active5 beds 5 baths2,749 sq. ft.134 Monarch Beach Dr, Cape San Blas, FL 32456
MLS# 324816Listed by: BEACH PROPERTIES REAL ESTATE GROUP $2,099,000Pending5 beds 5 baths3,010 sq. ft.
$2,099,000Pending5 beds 5 baths3,010 sq. ft.195 Mirador Way, Cape San Blas, FL 32456
MLS# 991383Listed by: RISH REAL ESTATE GROUP LLC $349,500Active0.55 Acres
$349,500Active0.55 AcresLot 7 Secluded Dunes Dr, Cape San Blas, FL 32456
MLS# 324768Listed by: COASTAL REALTY GROUP-CSB SOUTH $759,000Active5 beds 3 baths1,856 sq. ft.
$759,000Active5 beds 3 baths1,856 sq. ft.458 Rhonda Del Sol Cir, Cape San Blas, FL 32456
MLS# 324764Listed by: RISH REAL ESTATE GROUP
