4360 Ebbtide Ln, Cape San Blas, FL 32456
Local realty services provided by:ERA Neubauer Real Estate, Inc.
Listed by: kelly o'neal mills
Office: going coastal
MLS#:324478
Source:FL_RAFGC
Price summary
- Price:$525,700
- Price per sq. ft.:$313.1
- Monthly HOA dues:$25
About this home
Step into coastal paradise with this unbeatable North Cape gem! Boasting bay and gulf views, this renovated 2-bed, 2.5-bath home is nestled in a peaceful neighborhood just steps from deeded beach access—AND it's still in the coveted X flood zone. Inside, an open floor plan seamlessly flows onto expansive decks and porches, creating the perfect setting for relaxation or taking in the scenery. The chic farmhouse-style renovation features luxury vinyl plank flooring throughout, a spacious chef's kitchen with a farmhouse sink, professional vent hood, stainless steel appliances, all-new cabinetry, custom shelving, and stylish farm-style bathroom vanities—each master suite enjoying its own private bath. Additional artistic touches abound, from ample space in the laundry room to eye-catching barn sliding doors. Beneath the home, a shaded retreat awaits with an outdoor living area, complete with a hammock, table, chairs, outdoor shower, and lush landscaping—plus plenty of space for a future pool. Nestled at the end of a quiet street, this tranquil oasis offers ultimate privacy, cooling ocean breezes, and the soothing sounds of the waves. And the best part? The crystal-white sands and stunning blue-green waters are just a minute's walk away. A truly incredible value in one of North Cape's most desirable locations—turnkey and ready for you to call home!
Contact an agent
Home facts
- Year built:1985
- Listing ID #:324478
- Added:64 day(s) ago
- Updated:January 08, 2026 at 04:29 PM
Rooms and interior
- Bedrooms:2
- Total bathrooms:3
- Full bathrooms:2
- Half bathrooms:1
- Living area:1,267 sq. ft.
Heating and cooling
- Cooling:Central Electric, Heat Pump
- Heating:Central Gas, Heat Pump
Structure and exterior
- Roof:Metal
- Year built:1985
- Building area:1,267 sq. ft.
- Lot area:0.14 Acres
Utilities
- Water:Public, Water Connected
- Sewer:Septic Tank
Finances and disclosures
- Price:$525,700
- Price per sq. ft.:$313.1
- Tax amount:$3,707 (2025)
New listings near 4360 Ebbtide Ln
- New
 $2,099,000Active5 beds 5 baths3,010 sq. ft.
$2,099,000Active5 beds 5 baths3,010 sq. ft.188 Las Brisas Ln, Cape San Blas, FL 32456
MLS# 324879Listed by: RISH REAL ESTATE GROUP - New
 $1,339,000Active4 beds 5 baths2,584 sq. ft.
$1,339,000Active4 beds 5 baths2,584 sq. ft.116 Freedom Trail, Cape San Blas, FL 32456
MLS# 324872Listed by: RISH REAL ESTATE GROUP 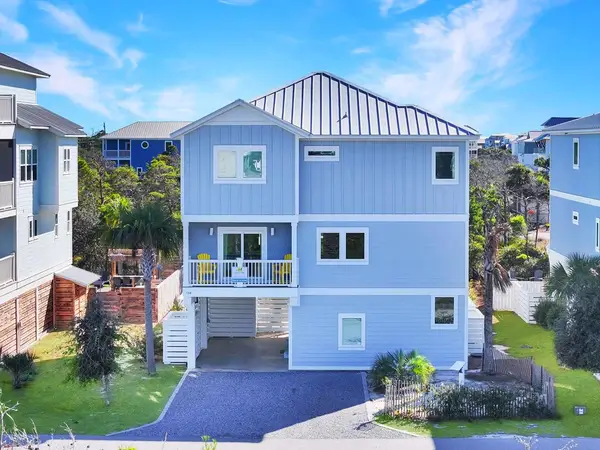 $1,450,000Active5 beds 5 baths2,749 sq. ft.
$1,450,000Active5 beds 5 baths2,749 sq. ft.134 Monarch Beach Dr, Cape San Blas, FL 32456
MLS# 324816Listed by: BEACH PROPERTIES REAL ESTATE GROUP $2,099,000Active5 beds 5 baths3,010 sq. ft.
$2,099,000Active5 beds 5 baths3,010 sq. ft.195 Mirador Way, Cape San Blas, FL 32456
MLS# 324774Listed by: RISH REAL ESTATE GROUP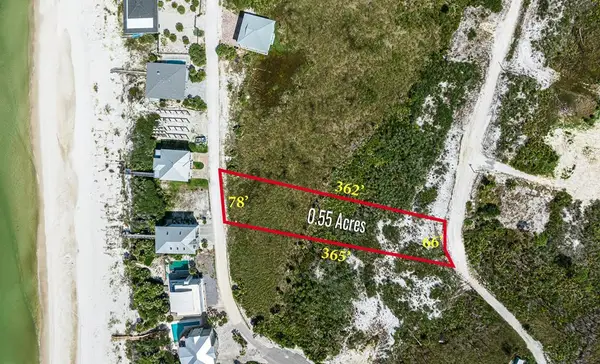 $349,500Active0.55 Acres
$349,500Active0.55 AcresLot 7 Secluded Dunes Dr, Cape San Blas, FL 32456
MLS# 324768Listed by: COASTAL REALTY GROUP-CSB SOUTH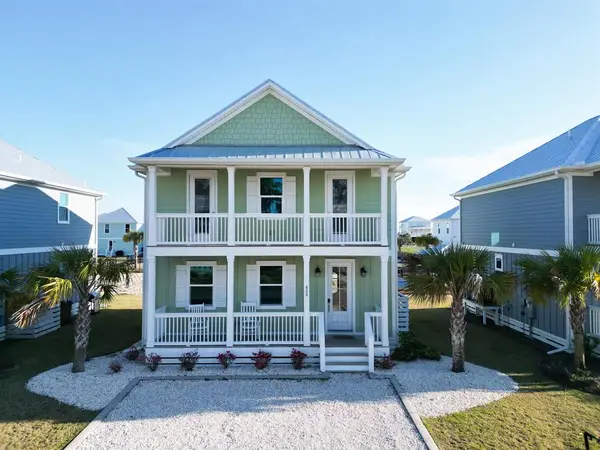 $759,000Active5 beds 3 baths1,856 sq. ft.
$759,000Active5 beds 3 baths1,856 sq. ft.458 Rhonda Del Sol Cir, Cape San Blas, FL 32456
MLS# 324764Listed by: RISH REAL ESTATE GROUP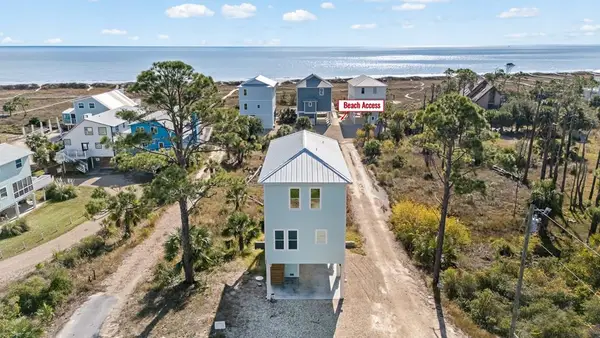 $933,000Active3 beds 3 baths1,576 sq. ft.
$933,000Active3 beds 3 baths1,576 sq. ft.139 Lantana St, Cape San Blas, FL 32456
MLS# 324731Listed by: 98 REAL ESTATE GROUP, LLC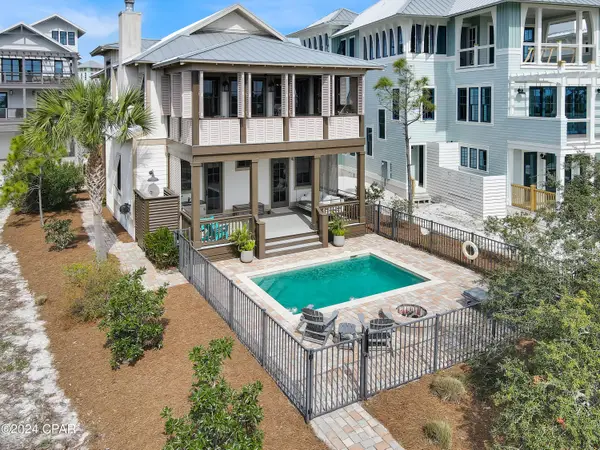 $1,650,000Active4 beds 4 baths2,126 sq. ft.
$1,650,000Active4 beds 4 baths2,126 sq. ft.114 N Echo Lane, Cape San Blas, FL 32456
MLS# 782325Listed by: BEACH PROPERTIES REAL ESTATE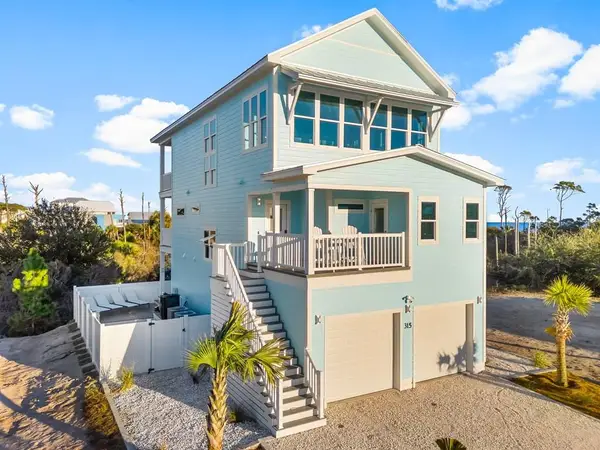 $2,039,900Active6 beds 7 baths3,149 sq. ft.
$2,039,900Active6 beds 7 baths3,149 sq. ft.315 Rhonda Del Sol Cir, Cape San Blas, FL 32456
MLS# 324646Listed by: MEXICO BEACH HARMON REALTY INC $174,900Active0.1 Acres
$174,900Active0.1 Acres35 Rhonda Del Sol Cir, Cape San Blas, FL 32456
MLS# 324636Listed by: RISH REAL ESTATE GROUP
