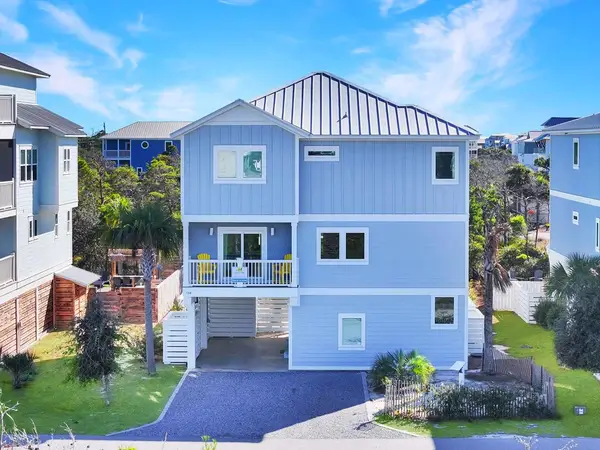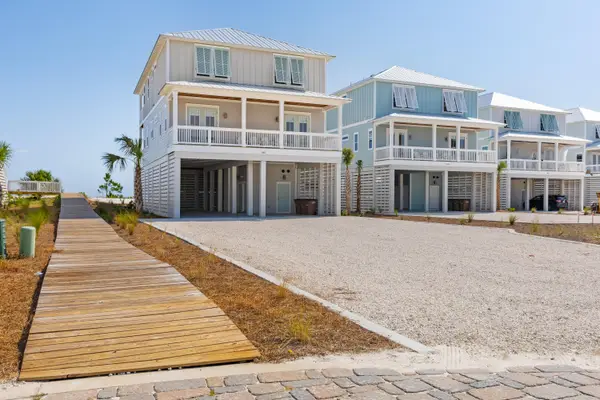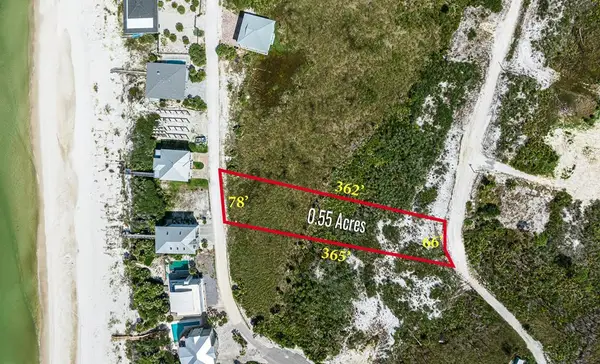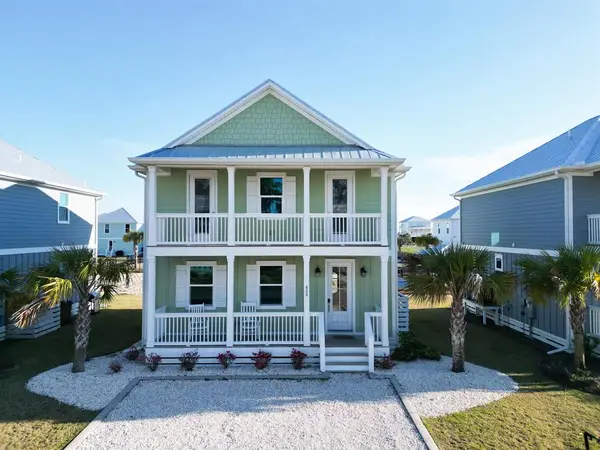7015 Cape San Blas Rd, Cape San Blas, FL 32456
Local realty services provided by:ERA Neubauer Real Estate, Inc.
Listed by: leilani bruner
Office: coastal realty group - port st. joe
MLS#:320803
Source:FL_RAFGC
Price summary
- Price:$1,499,000
- Price per sq. ft.:$334
About this home
A dream beach house located in the highly desirable area of North Cape San Blas. It has 4 bedrooms and 4.5 baths, and 2,812 square feet of inviting living areas ensuring convenience for you and your guests. An inverted floor plan ensures everyone can revel in the glorious gulf and bay views from the main living area on the top floor with natural light flooding these spaces through windows on three sides, creating a bright and cheerful ambiance. The upscale kitchen amenities cater to the culinary enthusiast. The first floor offers amenities such as a covered parking area, storage for your beach and pool toys, a heated pool for year-round enjoyment, a fenced dog run to keep your furry friends happy and safe, a convenient kitchenette with a sink, fridge, and half bath, and an elevator servicing all floors for ease of movement. The second floor is dedicated to restful retreats with three bedrooms, each with its own bath, ensuring privacy and comfort. Besides the kitchen, living and dining areas, the third floor has a 4th bedroom and full bath. This energy-efficient home is nestled in the X FLOOD ZONE, offering you peace of mind for your security. It is an established rental property with a dedicated following, offering an excellent investment opportunity. Just a short walk to the white sandy beaches of the Gulf and fun fishing and kayaking on the Bay, this home provides the perfect setting for unforgettable coastal memories with your friends and family. Sold FULLY FURNISHED and is TURN KEY, including a Golf Cart! Everything you need is ready for your spring break! Don't miss your chance to own a piece of paradise in North Cape San Blas. Contact us today to schedule a viewing and make this stunning beach house your own!
Contact an agent
Home facts
- Year built:2014
- Listing ID #:320803
- Added:345 day(s) ago
- Updated:January 08, 2026 at 04:29 PM
Rooms and interior
- Bedrooms:4
- Total bathrooms:5
- Full bathrooms:4
- Half bathrooms:1
- Living area:2,812 sq. ft.
Heating and cooling
- Cooling:Central Electric
- Heating:Central Electric
Structure and exterior
- Roof:Metal
- Year built:2014
- Building area:2,812 sq. ft.
- Lot area:0.48 Acres
Utilities
- Water:Public, Water Connected
- Sewer:Public Sewer, Sewer Connected
Finances and disclosures
- Price:$1,499,000
- Price per sq. ft.:$334
- Tax amount:$13,762 (2024)
New listings near 7015 Cape San Blas Rd
- New
 $1,247,900Active6 beds 6 baths2,232 sq. ft.
$1,247,900Active6 beds 6 baths2,232 sq. ft.115 Cancun Dr, Cape San Blas, FL 32456
MLS# 325005Listed by: BEACH PROPERTIES REAL ESTATE GROUP - New
 $429,000Active0.13 Acres
$429,000Active0.13 AcresLot 7 Planters Way, Cape San Blas, FL 32456
MLS# 324981Listed by: COASTAL REALTY GROUP-CSB SOUTH - Open Sat, 12 to 2pmNew
 $615,000Active3 beds 3 baths1,224 sq. ft.
$615,000Active3 beds 3 baths1,224 sq. ft.120 Mccosh Mill Rd, Cape San Blas, FL 32456
MLS# 324955Listed by: GOING COASTAL - New
 $729,000Active0.74 Acres
$729,000Active0.74 Acres150/138 Sanuk Dr, Cape San Blas, FL 32456
MLS# 324948Listed by: MEXICO BEACH HARMON REALTY INC  $2,099,000Pending5 beds 5 baths3,010 sq. ft.
$2,099,000Pending5 beds 5 baths3,010 sq. ft.188 Las Brisas Lane, Cape San Blas, FL 32456
MLS# 992169Listed by: RISH REAL ESTATE GROUP LLC $1,339,000Active4 beds 5 baths2,584 sq. ft.
$1,339,000Active4 beds 5 baths2,584 sq. ft.116 Freedom Trail, Cape San Blas, FL 32456
MLS# 324872Listed by: RISH REAL ESTATE GROUP $1,450,000Active5 beds 5 baths2,749 sq. ft.
$1,450,000Active5 beds 5 baths2,749 sq. ft.134 Monarch Beach Dr, Cape San Blas, FL 32456
MLS# 324816Listed by: BEACH PROPERTIES REAL ESTATE GROUP $2,099,000Pending5 beds 5 baths3,010 sq. ft.
$2,099,000Pending5 beds 5 baths3,010 sq. ft.195 Mirador Way, Cape San Blas, FL 32456
MLS# 991383Listed by: RISH REAL ESTATE GROUP LLC $349,500Active0.55 Acres
$349,500Active0.55 AcresLot 7 Secluded Dunes Dr, Cape San Blas, FL 32456
MLS# 324768Listed by: COASTAL REALTY GROUP-CSB SOUTH $759,000Active5 beds 3 baths1,856 sq. ft.
$759,000Active5 beds 3 baths1,856 sq. ft.458 Rhonda Del Sol Cir, Cape San Blas, FL 32456
MLS# 324764Listed by: RISH REAL ESTATE GROUP
