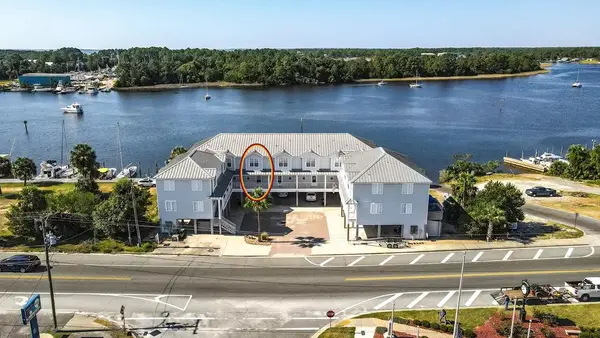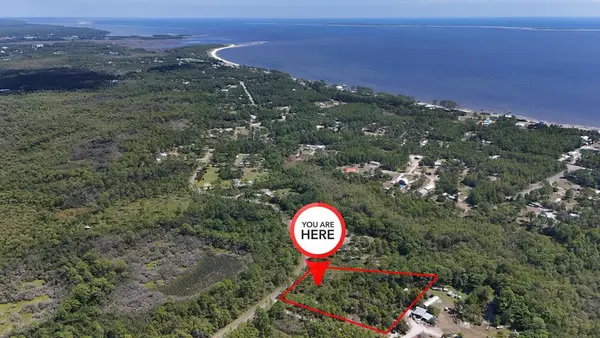344 Royal Tern Ct, Carrabelle, FL 32322
Local realty services provided by:ERA Neubauer Real Estate, Inc.
Listed by:johnson team
Office:core on the coast, llc.
MLS#:322012
Source:FL_RAFGC
Price summary
- Price:$395,000
- Price per sq. ft.:$161.03
- Monthly HOA dues:$40
About this home
Tucked Away on Royal Tern Way ? Welcome to this stunning 2023-built Craftsman-style home, tucked away on the peaceful Royal Tern Way in the sought-after St. James Bay Golf Course community. This home blends timeless charm with modern convenience and quality craftsmanship. Step inside to discover a spacious open floor plan accented by custom trim work, tray ceilings in both the living room and primary suite, and a picture window that fills the kitchen with warm natural light. The kitchen is both stylish and functional, perfect for hosting or enjoying a quiet morning. This home offers peace of mind with a Generac generator (3 years remaining on warranty), tankless water heater, termite bond, and a home warranty through American Home Shield. Outside, you'll find a double car garage and a screened-in back porch ideal for unwinding and enjoying the outdoors. Located in flood zone X (flood insurance optional, currently $600/year) with homeowners insurance at $3,400 annually, this property offers affordable protection and low-maintenance peace of mind. Whether you're searching for your forever home, a vacation getaway, or a smart investment, this move-in-ready gem checks every all the boxes. Give us a call today!
Contact an agent
Home facts
- Year built:2023
- Listing ID #:322012
- Added:130 day(s) ago
- Updated:September 27, 2025 at 05:41 PM
Rooms and interior
- Bedrooms:3
- Total bathrooms:2
- Full bathrooms:2
- Living area:1,800 sq. ft.
Structure and exterior
- Roof:Metal
- Year built:2023
- Building area:1,800 sq. ft.
- Lot area:0.2 Acres
Utilities
- Water:Public, Water Connected
- Sewer:Public Sewer, Sewer Connected
Finances and disclosures
- Price:$395,000
- Price per sq. ft.:$161.03
New listings near 344 Royal Tern Ct
- New
 $275,000Active1 beds 1 baths663 sq. ft.
$275,000Active1 beds 1 baths663 sq. ft.903 Nw Ave A #Unit 2, Carrabelle, FL 32322
MLS# 324144Listed by: ANCHOR REALTY FLORIDA - New
 $359,900Active3 beds 2 baths1,164 sq. ft.
$359,900Active3 beds 2 baths1,164 sq. ft.246 Lake Mckissack Ln, Carrabelle, FL 32322
MLS# 324131Listed by: ANCHOR REALTY FLORIDA - New
 $199,000Active0.57 Acres
$199,000Active0.57 Acres112 Ave A, Carrabelle, FL 32322
MLS# 324128Listed by: EXP REALTY LLC - New
 $135,000Active0.68 Acres
$135,000Active0.68 Acres728 Gulf Shore Dr, Carrabelle, FL 32322
MLS# 324117Listed by: SEA CREST REAL ESTATE, INC. - New
 $640,000Active3 beds 2 baths1,560 sq. ft.
$640,000Active3 beds 2 baths1,560 sq. ft.110 Shell Bay Ct, Carrabelle, FL 32322
MLS# 324103Listed by: SEA CREST REAL ESTATE, INC. - New
 $314,900Active2 beds 3 baths1,104 sq. ft.
$314,900Active2 beds 3 baths1,104 sq. ft.401 St James Ave #5, Carrabelle, FL 32322
MLS# 324099Listed by: SEA CREST REAL ESTATE, INC. - New
 $348,500Active3 beds 2 baths1,519 sq. ft.
$348,500Active3 beds 2 baths1,519 sq. ft.107 Infield Dr, Carrabelle, FL 32322
MLS# 324096Listed by: STAUFFER REALTY, LLC - New
 $98,000Active2 Acres
$98,000Active2 Acres262 Frank Mckamey Way, Carrabelle, FL 32322
MLS# 324092Listed by: ANCHOR REALTY FLORIDA - New
 $249,900Active3 beds 3 baths1,472 sq. ft.
$249,900Active3 beds 3 baths1,472 sq. ft.703 Se 3rd St #703-A, Carrabelle, FL 32322
MLS# 324091Listed by: ANCHOR REALTY FLORIDA  $23,900Pending0.17 Acres
$23,900Pending0.17 Acres130 Colorado, Carrabelle, FL 32322
MLS# 848215Listed by: PLANTATION REALTY, INC.
