10218 N Langdon Road, Citrus Springs, FL 34434
Local realty services provided by:Bingham Realty ERA Powered
10218 N Langdon Road,Citrus Springs, FL 34434
$277,000
- 4 Beds
- 2 Baths
- 1,503 sq. ft.
- Single family
- Pending
Listed by: gabriel alves basso pllc
Office: wra business & real estate
MLS#:845067
Source:FL_CMLS
Price summary
- Price:$277,000
- Price per sq. ft.:$142.42
About this home
New Home for Sale in Ocala – Modern, Functional, and Move-In Ready! Introducing this beautiful, newly built home – perfect for those seeking comfort, quality, and a well-designed living space. Situated on a spacious 0.41-acre lot, this property offers generous outdoor space with plenty of potential for future enhancements. The home features 4 spacious bedrooms, all with closets. The master suite includes a walk-in closet and a stylish private master bathroom. The other three bedrooms are equipped with built-in closets, and there is also a second full bathroom that serves as the guest and shared family bath. As you enter the home, you’re welcomed by a cozy front porch, a landscaped yard, and a clean, modern façade with contemporary design. The front door opens into a bright living area with high ceilings, creating a sense of space and natural light. The main living space follows an open-concept layout, seamlessly connecting the living room, dining area, and kitchen. The kitchen features waterfall quartz countertops, solid wood cabinetry, ceramic tile flooring, and stainless steel appliances – perfect for cooking, hosting, and everyday living. Sliding glass doors lead to a large backyard, ideal for outdoor leisure – whether you want to relax, set up a barbecue space, or plan for a future pool. Additional features include LED exterior lighting, a laundry room with ready-to-install hookups, and a covered two-car garage with an automatic gate. To top it off, the home includes a 1-year builder’s warranty and is located in a quiet, fast-growing neighborhood, making it a great opportunity for both living and investment. Don’t miss out – schedule your visit today and come see your new home in Ocala!
Contact an agent
Home facts
- Year built:2025
- Listing ID #:845067
- Added:227 day(s) ago
- Updated:December 19, 2025 at 08:16 AM
Rooms and interior
- Bedrooms:4
- Total bathrooms:2
- Full bathrooms:2
- Living area:1,503 sq. ft.
Heating and cooling
- Cooling:Central Air
- Heating:Central, Electric
Structure and exterior
- Roof:Asphalt, Shingle
- Year built:2025
- Building area:1,503 sq. ft.
- Lot area:0.41 Acres
Schools
- High school:Citrus High
- Middle school:Citrus Springs Middle
- Elementary school:Central Ridge Elementary
Utilities
- Water:Public
- Sewer:Septic Tank
Finances and disclosures
- Price:$277,000
- Price per sq. ft.:$142.42
- Tax amount:$177 (2024)
New listings near 10218 N Langdon Road
- New
 $269,500Active3 beds 2 baths1,494 sq. ft.
$269,500Active3 beds 2 baths1,494 sq. ft.2420 W Arbutus Drive, Citrus Springs, FL 34434
MLS# 2257512Listed by: MERIDIAN REAL ESTATE - New
 $18,900Active0.27 Acres
$18,900Active0.27 Acres9060 N Oslo Terrace, Citrus Springs, FL 34434
MLS# 851354Listed by: CITRUS REALTY, LLC - New
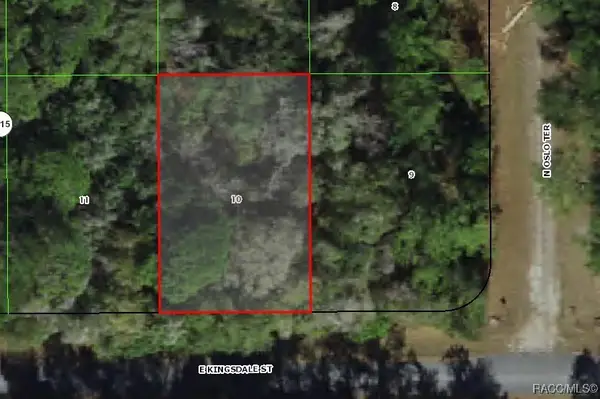 $17,900Active0.23 Acres
$17,900Active0.23 Acres925 E Kingsdale Street, Dunnellon, FL 34434
MLS# 851355Listed by: CITRUS REALTY, LLC - New
 $269,900Active4 beds 2 baths1,580 sq. ft.
$269,900Active4 beds 2 baths1,580 sq. ft.6615 N Waycross Way, Citrus Springs, FL 34433
MLS# 851372Listed by: COLDWELL REALTY YOUR HOME SOLD - New
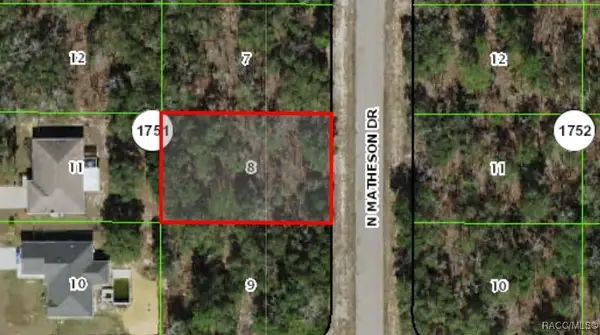 $21,900Active0.23 Acres
$21,900Active0.23 Acres6172 N Matheson Drive, Citrus Springs, FL 34434
MLS# 851380Listed by: CITRUS REALTY, LLC - New
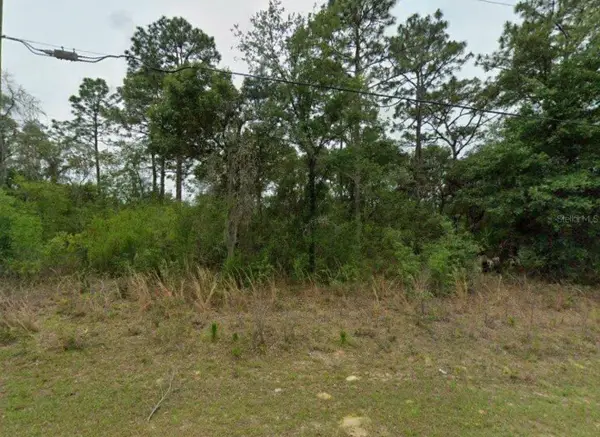 $23,900Active0.23 Acres
$23,900Active0.23 Acres2338 W Riley Drive, CITRUS SPRINGS, FL 34434
MLS# O6374269Listed by: WRA BUSINESS & REAL ESTATE - New
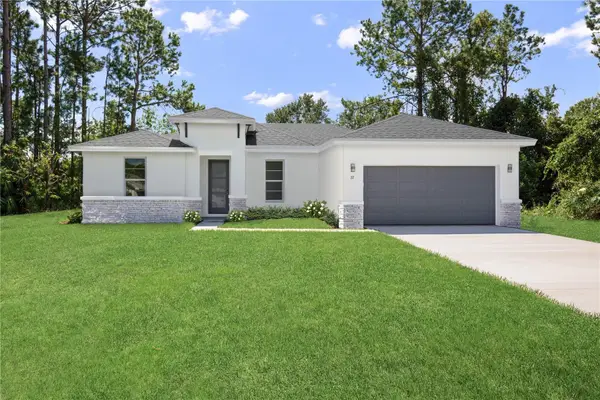 $295,000Active4 beds 2 baths1,859 sq. ft.
$295,000Active4 beds 2 baths1,859 sq. ft.8419 N Inca Way, DUNNELLON, FL 34434
MLS# OM716799Listed by: KELLER WILLIAMS CORNERSTONE RE - New
 $399,900Active8 beds 8 baths1,968 sq. ft.
$399,900Active8 beds 8 baths1,968 sq. ft.9368 N Peachtree Way, CITRUS SPRINGS, FL 34434
MLS# OM716804Listed by: SUNCOAST PROPERTY MANAGEMENT L - New
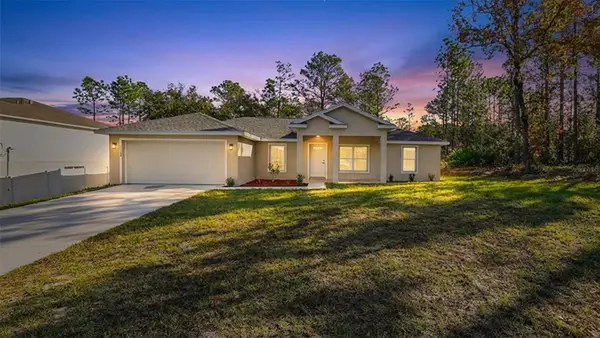 $269,900Active3 beds 2 baths1,486 sq. ft.
$269,900Active3 beds 2 baths1,486 sq. ft.8833 N Spartan Drive, CITRUS SPRINGS, FL 34433
MLS# OM716775Listed by: THE CARIBELL GROUP, LLC - New
 $26,500Active0.25 Acres
$26,500Active0.25 Acres8399 N Santos Drive, Citrus Springs, FL 34434
MLS# 851363Listed by: ALEXANDER REAL ESTATE, INC.
