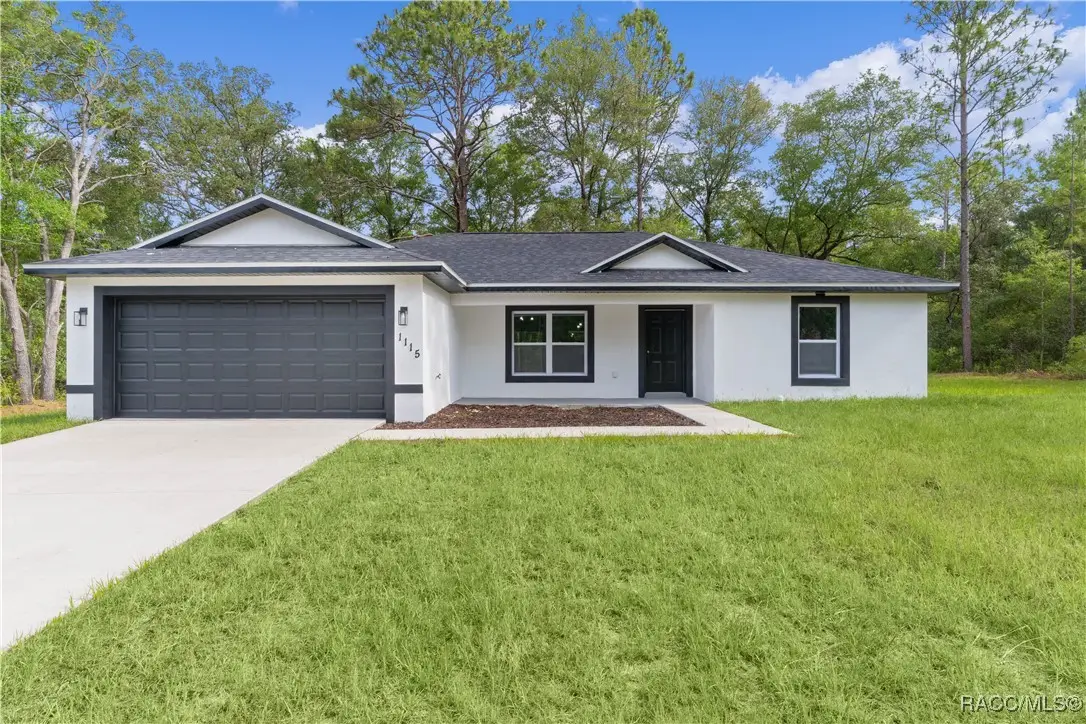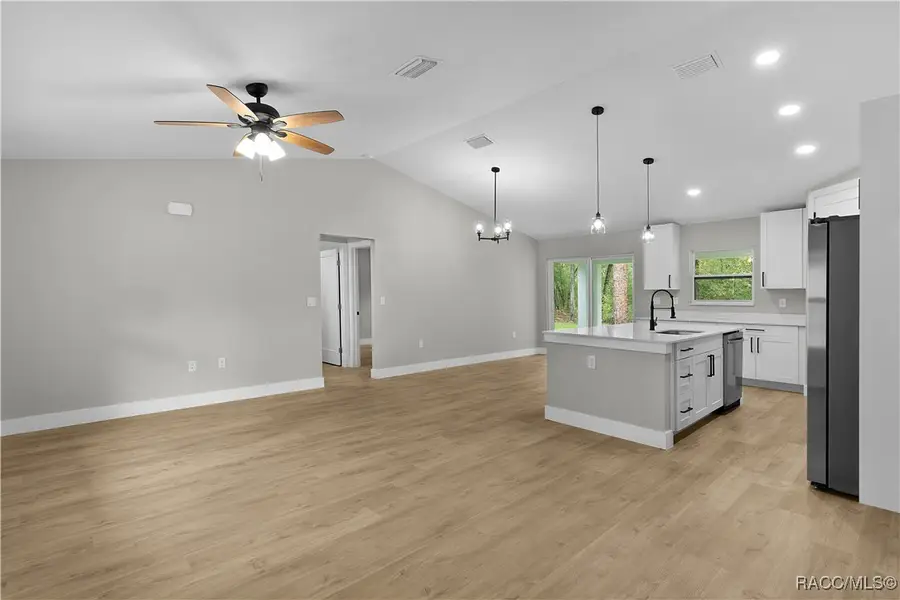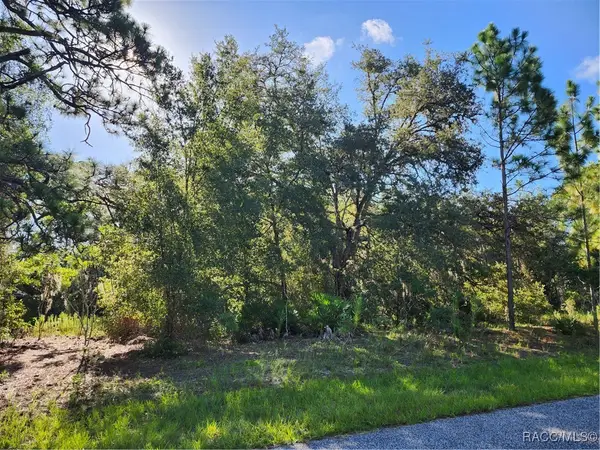1115 W Geneva Place, Citrus Springs, FL 34434
Local realty services provided by:ERA American Suncoast



1115 W Geneva Place,Citrus Springs, FL 34434
$274,999
- 3 Beds
- 2 Baths
- 2,091 sq. ft.
- Single family
- Pending
Listed by:ronald bailey
Office:exp realty llc.
MLS#:845055
Source:FL_CMLS
Price summary
- Price:$274,999
- Price per sq. ft.:$131.52
About this home
Looking for NEW CONSTRUCTION that's MOVE-IN READY, on an OVERSIZED LOT of ALMOST 1/2 ACRE? This one was built in the middle of 2 lots, giving you EXTRA SPACE BETWEEN NEIGHBORS! Built with CONCRETE BLOCK and STUCCO, this house is ready to become your new home! With it's COVERED FRONT PORCH, you'll find room for a table and some chairs beside the front door. Upon entering through the front door, you are greeted with a LARGE OPEN ENTERTAINING AREA with VAULTED CEILINGS. The living area is spacious, and has a ceiling fan. Notice the beautiful LUXURY VINYL PLANK flooring throughout the home. There's plenty of space in the dining area for the table and chairs, without interfering with space for barstools at the BREAKFAST BAR. The KITCHEN ISLAND has beautiful QUARTZ COUNTERTOPS, and gives extra food prep space. Speaking of food and space, this kitchen is equipped with a WALK-IN CORNER PANTRY. The kitchen is also equipped with SAMSUNG STAINLESS STEEL APPLIANCES and lots of SHAKER-STYLE CABINETS with SOFT-CLOSE drawers and doors. With it's SPLIT BEDROOM plan, Bedrooms 2 and 3 are on the right side of the entertaining area, and share a guest bath with a CERAMIC TILE tub surround and RAIN SHOWER HEAD, quartz countertop, and a toilet. The bedrooms have large built-in closets and a ceiling fan. Crossing the entertaining area to the left side of the home, you will find a door into the garage, an INSIDE LAUNDRY, and the primary suite. The primary bedroom features a TRAY CEILING with ceiling fan, a large WALK-IN CLOSET, and ENSUITE BATHROOM. Inside the primary bathroom, you will discover DUAL SINKS with quartz countertops, a CERAMIC TILE SUNKEN SHOWER with a RAIN SHOWER HEAD, and a SEPARATE TOILET ROOM. Going back out to the entertaining area again, you can access the COVERED REAR LANAI (which also has a ceiling fan) and the backyard. DON'T MISS THIS ONE! Schedule an appointment to view this beautiful home and GREAT VALUE!
Contact an agent
Home facts
- Year built:2025
- Listing Id #:845055
- Added:74 day(s) ago
- Updated:August 16, 2025 at 08:40 PM
Rooms and interior
- Bedrooms:3
- Total bathrooms:2
- Full bathrooms:2
- Living area:2,091 sq. ft.
Heating and cooling
- Cooling:Central Air, Electric
- Heating:Central, Electric, Heat Pump
Structure and exterior
- Roof:Asphalt, Ridge Vents, Shingle
- Year built:2025
- Building area:2,091 sq. ft.
- Lot area:0.46 Acres
Schools
- High school:Lecanto High
- Middle school:Citrus Springs Middle
- Elementary school:Central Ridge Elementary
Utilities
- Water:Public
- Sewer:Septic Tank
Finances and disclosures
- Price:$274,999
- Price per sq. ft.:$131.52
- Tax amount:$329 (2024)
New listings near 1115 W Geneva Place
- New
 $23,100Active0.23 Acres
$23,100Active0.23 Acres6373 N Earlshire Terrace, Citrus Springs, FL 34434
MLS# 847308Listed by: TROPIC SHORES REALTY - New
 $299,000Active4 beds 3 baths1,827 sq. ft.
$299,000Active4 beds 3 baths1,827 sq. ft.8210 N Pocono Drive, CITRUS SPRINGS, FL 34434
MLS# O6336048Listed by: WRA BUSINESS & REAL ESTATE - New
 $255,900Active3 beds 2 baths2,000 sq. ft.
$255,900Active3 beds 2 baths2,000 sq. ft.2195 W Summer Place, CITRUS SPRINGS, FL 34434
MLS# G5100106Listed by: LANDMARK REALTY - New
 $269,900Active3 beds 2 baths1,453 sq. ft.
$269,900Active3 beds 2 baths1,453 sq. ft.8810 N Malibu Road, DUNNELLON, FL 34434
MLS# O6336554Listed by: OAK AVENUE REAL ESTATE LLC  $259,900Active3 beds 2 baths1,453 sq. ft.
$259,900Active3 beds 2 baths1,453 sq. ft.661 E Vercelli Lane, CITRUS SPRINGS, FL 34434
MLS# O6328155Listed by: OAK AVENUE REAL ESTATE LLC $250,000Pending3 beds 2 baths1,405 sq. ft.
$250,000Pending3 beds 2 baths1,405 sq. ft.7031 N Ripley Drive, DUNNELLON, FL 34433
MLS# G5100892Listed by: LIST NOW REALTY, LLC- New
 $254,900Active3 beds 2 baths1,438 sq. ft.
$254,900Active3 beds 2 baths1,438 sq. ft.3328 W Naegelia Place, CITRUS SPRINGS, FL 34433
MLS# G5100894Listed by: LIST NOW REALTY, LLC - New
 $23,000Active0.23 Acres
$23,000Active0.23 Acres2276 W Striblin Drive, CITRUS SPRINGS, FL 34434
MLS# O6336326Listed by: ORLANDO BROTHERS BUSINESS LLC - New
 $305,000Active3 beds 2 baths1,591 sq. ft.
$305,000Active3 beds 2 baths1,591 sq. ft.8291 N Golfview Drive, CITRUS SPRINGS, FL 34434
MLS# G5100883Listed by: DOWN HOME REALTY, LLLP - New
 $18,500Active0.28 Acres
$18,500Active0.28 Acres9427 N Lampson Terrace, Citrus Springs, FL 34434
MLS# 2255155Listed by: REMAX MARKETING SPECIALISTS
