1357 W Riley Drive, Citrus Springs, FL 34434
Local realty services provided by:ERA American Suncoast
1357 W Riley Drive,Citrus Springs, FL 34434
$289,990
- 4 Beds
- 3 Baths
- 1,902 sq. ft.
- Single family
- Active
Listed by: stewart wasoba jr.
Office: terra vista realty group llc.
MLS#:849944
Source:FL_CMLS
Price summary
- Price:$289,990
- Price per sq. ft.:$114.26
About this home
New Construction – Move-In Ready! Beautiful 4-bedroom, 3-bath home offering 1,902 sq ft of living space AVAILABLE NOW!
This open floor plan features luxury vinyl plank flooring, a spacious family room with a tray ceiling, and a stunning kitchen with custom white shaker cabinets, soft-close drawers, stainless steel appliances, a roomy pantry, and white quartz countertops. The island includes a built-in breakfast bar, just bring your stools! The primary suite offers a spacious layout and a beautifully finished bathroom with double-vanity sinks and matching white quartz counters. Relax outside on the covered lanai built under the main roofline.
Built with quality and efficiency in mind, this home includes concrete block construction, double-pane energy-efficient windows, a garage door opener with remotes, and a 10-year structural warranty from the builder.
Closing cost assistance available with use of the builder’s preferred lender.
Schedule your showing today and make this new home yours!
Contact an agent
Home facts
- Year built:2025
- Listing ID #:849944
- Added:38 day(s) ago
- Updated:December 23, 2025 at 03:20 PM
Rooms and interior
- Bedrooms:4
- Total bathrooms:3
- Full bathrooms:3
- Living area:1,902 sq. ft.
Heating and cooling
- Cooling:Central Air
- Heating:Central, Electric
Structure and exterior
- Roof:Asphalt, Shingle
- Year built:2025
- Building area:1,902 sq. ft.
- Lot area:0.24 Acres
Schools
- High school:Lecanto High
- Middle school:Citrus Springs Middle
- Elementary school:Central Ridge Elementary
Utilities
- Water:Public
- Sewer:Septic Tank
Finances and disclosures
- Price:$289,990
- Price per sq. ft.:$114.26
- Tax amount:$266 (2025)
New listings near 1357 W Riley Drive
- New
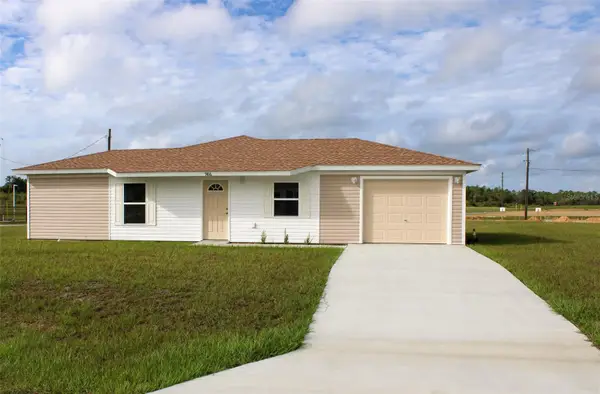 $229,000Active4 beds 2 baths1,411 sq. ft.
$229,000Active4 beds 2 baths1,411 sq. ft.9816 N Allison Drive, DUNNELLON, FL 34434
MLS# W7881605Listed by: TROPIC SHORES REALTY LLC 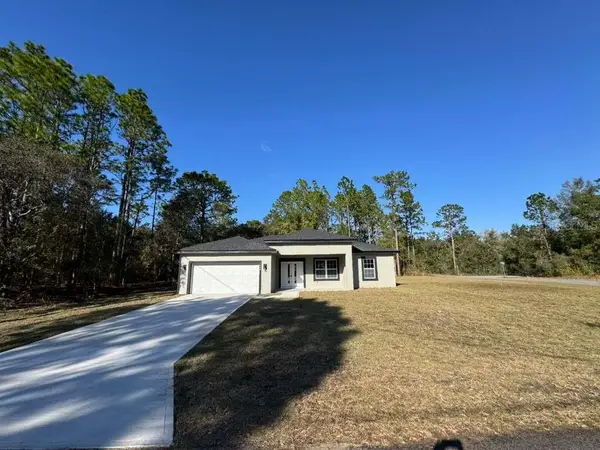 $285,000Pending3 beds 2 baths1,529 sq. ft.
$285,000Pending3 beds 2 baths1,529 sq. ft.7988 N Tiny Lily Drive, CITRUS SPRINGS, FL 34434
MLS# O6368891Listed by: EMPIRE NETWORK REALTY- New
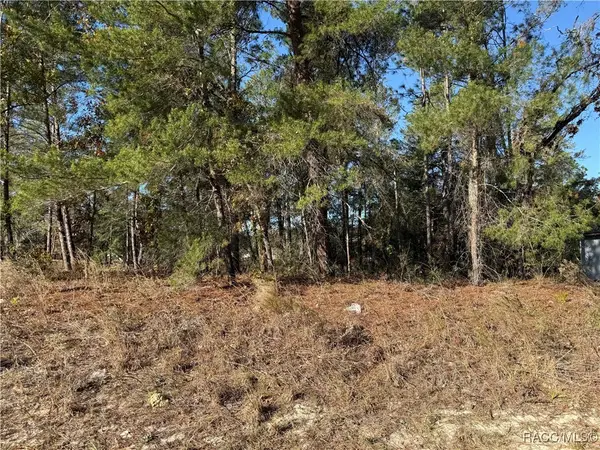 $25,000Active0.23 Acres
$25,000Active0.23 Acres7920 N Maltese Drive, Citrus Springs, FL 34433
MLS# 850744Listed by: CITRUS HOME FINDERS - New
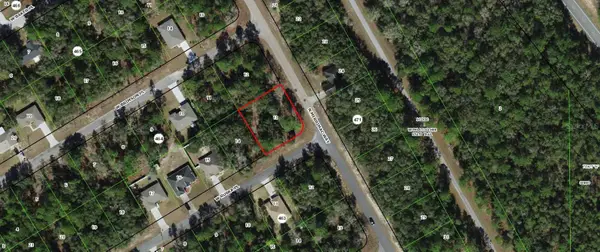 $32,000Active0.33 Acres
$32,000Active0.33 Acres125 W Ruska Place, CITRUS SPRINGS, FL 34434
MLS# O6368838Listed by: REAL ESTATE OF FLORIDA - New
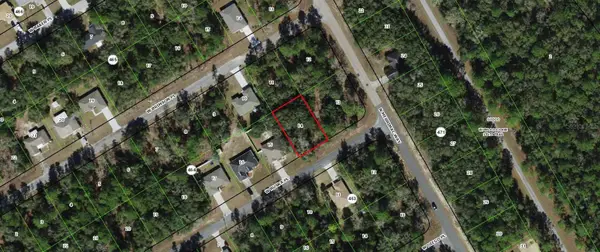 $29,000Active0.23 Acres
$29,000Active0.23 Acres141 W Ruska Place, CITRUS SPRINGS, FL 34434
MLS# O6368839Listed by: REAL ESTATE OF FLORIDA - New
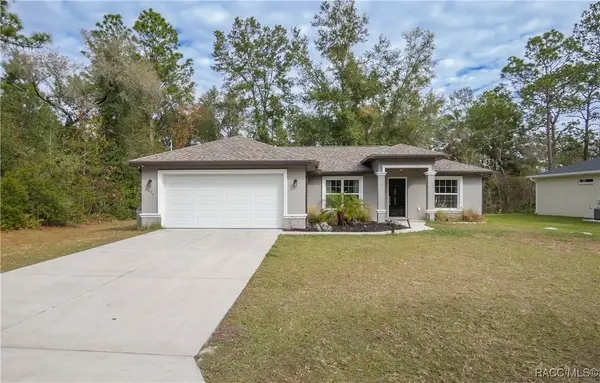 $300,000Active3 beds 2 baths1,425 sq. ft.
$300,000Active3 beds 2 baths1,425 sq. ft.3031 W Juliet Place, Citrus Springs, FL 34433
MLS# 850756Listed by: KELLER WILLIAMS REALTY - ELITE PARTNERS II - New
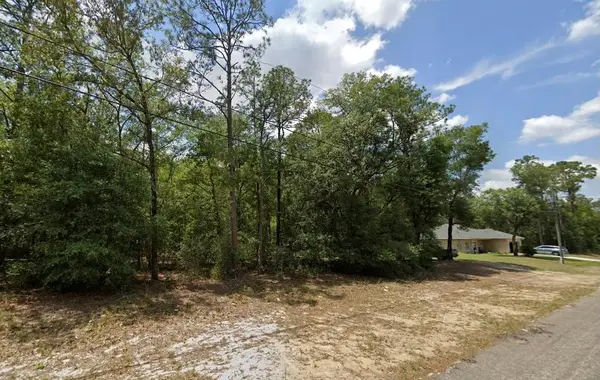 $25,000Active12632 Acres
$25,000Active12632 Acres9618 N Sherman Dr, Citrus Springs, FL 34434
MLS# F10541963Listed by: ENGEL & VOELKERS POMPANO BEACH - New
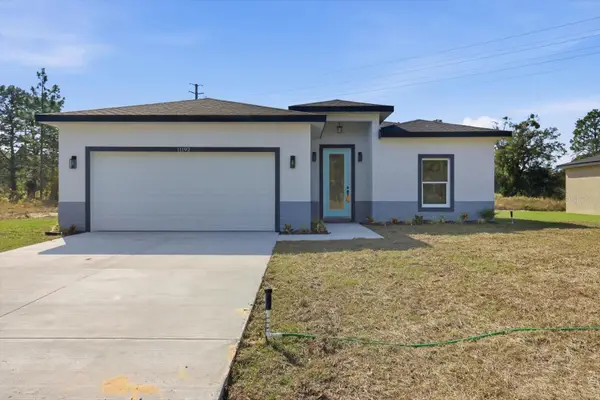 $275,000Active3 beds 2 baths1,411 sq. ft.
$275,000Active3 beds 2 baths1,411 sq. ft.11192 N Terra Cotta Drive, CITRUS SPRINGS, FL 34434
MLS# O6368703Listed by: LINK PRO REAL ESTATE LLC - New
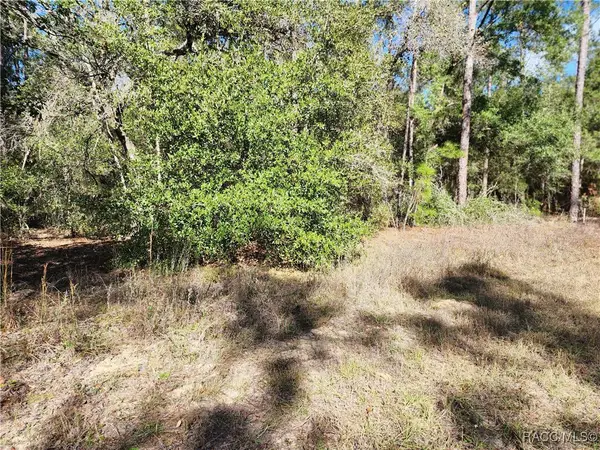 $24,900Active0.27 Acres
$24,900Active0.27 Acres8760 N Malibu Road, Citrus Springs, FL 34434
MLS# 850788Listed by: CENTURY 21 J.W.MORTON R.E. - New
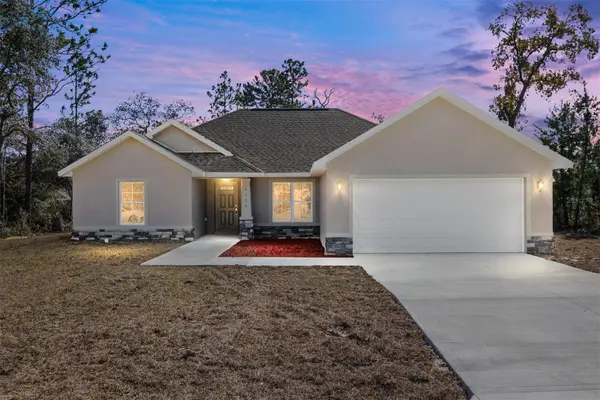 $269,900Active3 beds 2 baths1,449 sq. ft.
$269,900Active3 beds 2 baths1,449 sq. ft.8106 N Voyager Drive, CITRUS SPRINGS, FL 34433
MLS# G5105725Listed by: PARRISH REALTY GROUP INC
