2131 W Hampshire Boulevard, Citrus Springs, FL 34434
Local realty services provided by:Bingham Realty ERA Powered
2131 W Hampshire Boulevard,Citrus Springs, FL 34434
$274,990
- 3 Beds
- 2 Baths
- 1,513 sq. ft.
- Single family
- Active
Listed by: stewart wasoba jr.
Office: terra vista realty group llc.
MLS#:850079
Source:FL_CMLS
Price summary
- Price:$274,990
- Price per sq. ft.:$132.65
About this home
CitrusCraft Homes Model Center – Showcasing Our Move-In Ready New Construction!
Welcome to the CitrusCraft Homes Model Center, where you can explore the quality, design, and craftsmanship featured in our newest collection of homes. This beautifully finished 3-bedroom, 2-bath model represents our premier floor plan, offering 1,513 sq ft of comfortable living space. While this model may not be available for purchase, other homes of this style are currently available.
Step inside to an open layout enhanced by luxury vinyl plank flooring, a spacious family room, and vaulted ceilings that create an inviting, charming environment. The kitchen displays the builder’s signature finishes, including custom white shaker cabinetry with soft-close drawers, stainless steel appliances, a roomy pantry, and white quartz countertops. The large island with a built-in breakfast bar is designed for everyday living and entertaining.
The primary suite features a generous layout and a well-appointed bathroom with double-vanity sinks and matching quartz counters. A covered porch extends your living space outdoors.
CitrusCraft Homes builds with quality and efficiency in mind. This model highlights features such as concrete block construction, double-pane energy-efficient windows, epoxy garage floor, a garage door opener with remotes, and a 10-year structural warranty from the builder.
Ask about special offers available through our preferred lender.
Visit the model center to tour this home and learn more about available homes just like it!
Contact an agent
Home facts
- Year built:2025
- Listing ID #:850079
- Added:92 day(s) ago
- Updated:February 20, 2026 at 03:27 PM
Rooms and interior
- Bedrooms:3
- Total bathrooms:2
- Full bathrooms:2
- Living area:1,513 sq. ft.
Heating and cooling
- Cooling:Central Air
- Heating:Central, Electric
Structure and exterior
- Roof:Asphalt, Shingle
- Year built:2025
- Building area:1,513 sq. ft.
- Lot area:0.23 Acres
Schools
- High school:Lecanto High
- Middle school:Citrus Springs Middle
- Elementary school:Central Ridge Elementary
Utilities
- Water:Public
- Sewer:Septic Tank
Finances and disclosures
- Price:$274,990
- Price per sq. ft.:$132.65
- Tax amount:$186 (2025)
New listings near 2131 W Hampshire Boulevard
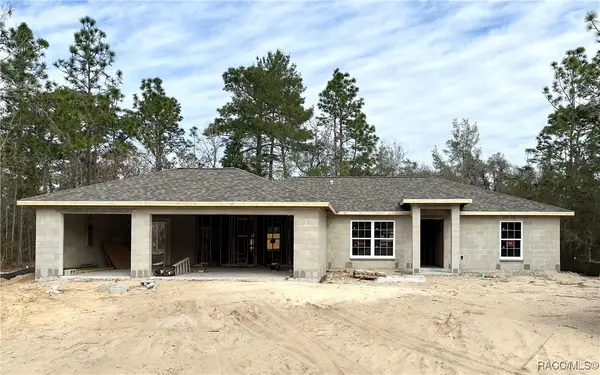 $279,900Active3 beds 2 baths1,428 sq. ft.
$279,900Active3 beds 2 baths1,428 sq. ft.1585 W Kenmore Drive, Dunnellon, FL 34434
MLS# 836049Listed by: CITRUS RIDGE REALTY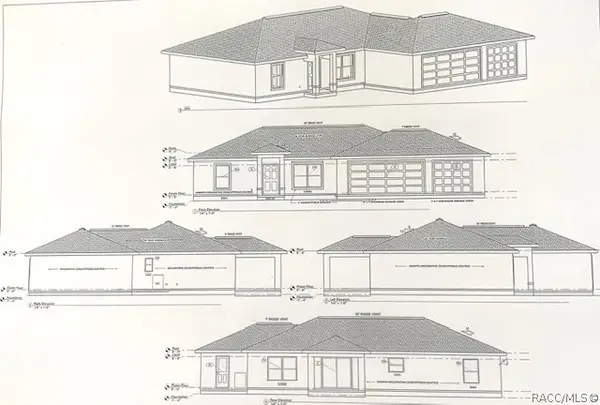 $279,900Active3 beds 2 baths1,428 sq. ft.
$279,900Active3 beds 2 baths1,428 sq. ft.2923 W Manitoba Place, Dunnellon, FL 34433
MLS# 836050Listed by: CITRUS RIDGE REALTY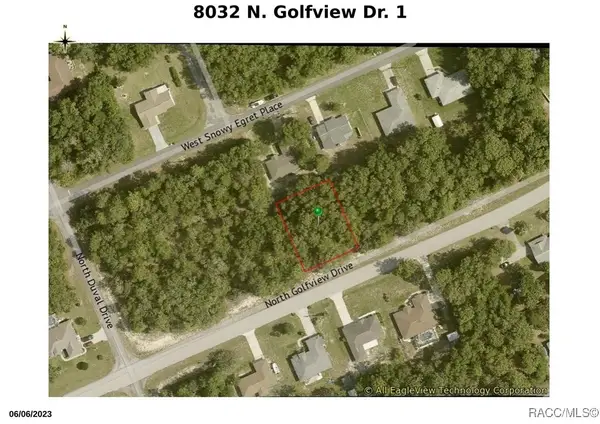 $23,500Active0.29 Acres
$23,500Active0.29 Acres8032 N Golfview Drive, Dunnellon, FL 34434
MLS# 842613Listed by: CITRUS RIDGE REALTY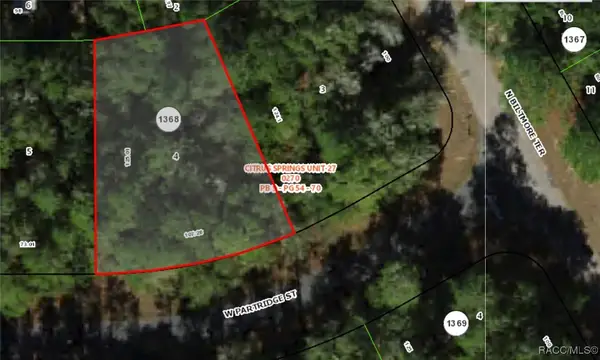 $18,900Active0.25 Acres
$18,900Active0.25 Acres1415 W Partridge Street, Dunnellon, FL 34434
MLS# 847843Listed by: CITRUS RIDGE REALTY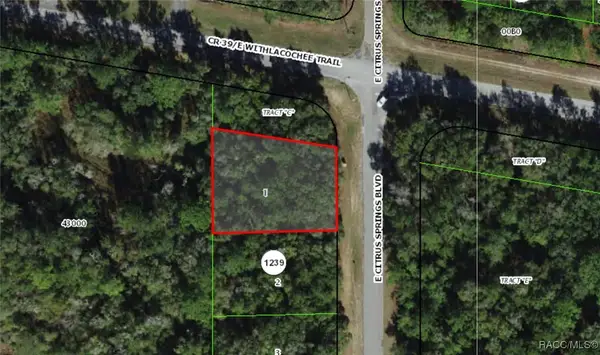 $26,500Active0.39 Acres
$26,500Active0.39 Acres2177 E Citrus Springs Boulevard, Dunnellon, FL 34434
MLS# 848330Listed by: CITRUS RIDGE REALTY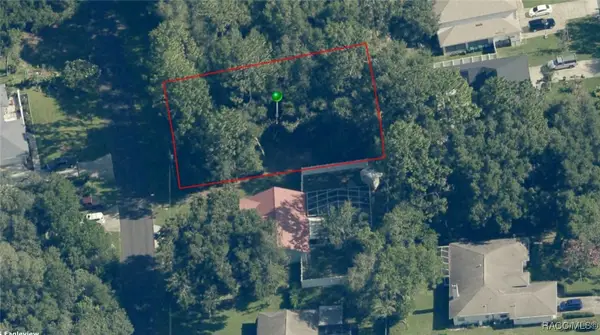 $29,900Active0.3 Acres
$29,900Active0.3 Acres8363 N Sarazen Drive, Dunnellon, FL 34434
MLS# 849970Listed by: CITRUS RIDGE REALTY Listed by ERA$259,900Active3 beds 2 baths1,485 sq. ft.
Listed by ERA$259,900Active3 beds 2 baths1,485 sq. ft.8776 N Athens Drive, Dunnellon, FL 34433
MLS# 851931Listed by: ERA AMERICAN SUNCOAST REALTY- New
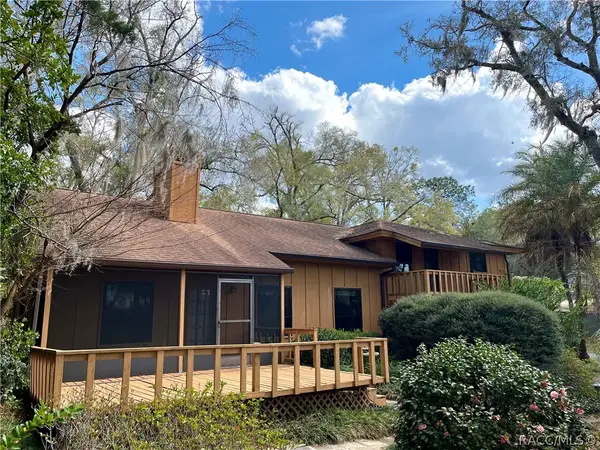 $335,000Active2 beds 3 baths1,872 sq. ft.
$335,000Active2 beds 3 baths1,872 sq. ft.2244 W Tee Circle, Dunnellon, FL 34434
MLS# 852483Listed by: CITRUS RIDGE REALTY 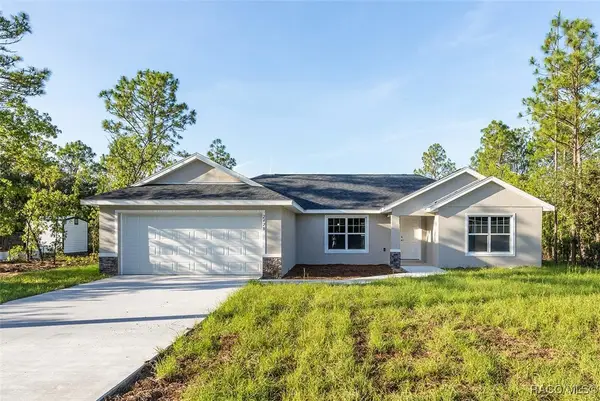 $255,000Active3 beds 2 baths1,475 sq. ft.
$255,000Active3 beds 2 baths1,475 sq. ft.8458 N Tempest Drive, Dunnellon, FL 34434
MLS# 852069Listed by: PLATINUM HOMES AND LAND REALTY $39,999Active0.5 Acres
$39,999Active0.5 Acres3808 W Indian Rock Place, Dunnellon, FL 34433
MLS# F10533835Listed by: FELICIA DANIELS REALTY LLC

