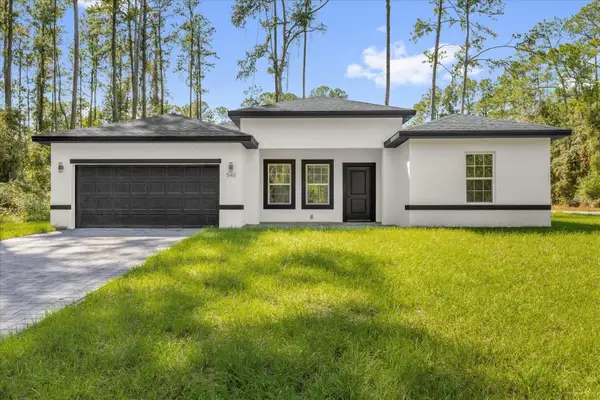2590 W Arbutus Drive, Citrus Springs, FL 34433
Local realty services provided by:ERA American Suncoast
Listed by:karen kirkland
Office:platinum homes and land realty
MLS#:848978
Source:FL_CMLS
Price summary
- Price:$399,900
- Price per sq. ft.:$95.83
About this home
Seller Motivated $15,100 Price Reduction!! Welcome home to this spacious 5 bedroom + bonus room, 3 full bathroom pool home offering 2,655 sq ft of living space on a .49-acre lot. Built in 1987, this home located in Citrus Springs features vaulted ceilings in the great room and living areas, skylights throughout for abundant natural light, a cozy wood-burning fireplace for cold winter nights and a spacious kitchen with plenty of storage. Enjoy beautiful views of the screened in pool area from almost every room of the home. The split bedroom floor plan is ideal for families or in-laws, with pool access from the living room, kitchen, and master suite. The 3-car garage includes a converted bonus room with its own AC unit—perfect for a home office, gym, or guest space. Bonus room can easily be converted back to a garage if desired. Other features include a new roof in 2021, separate laundry room with sink off of the garage. Reverse osmosis system. Also, includes an outdoor storage shed. This home offers great space, flexibility, and location—ideal for large families or multi-generational living.
Contact an agent
Home facts
- Year built:1987
- Listing ID #:848978
- Added:16 day(s) ago
- Updated:October 27, 2025 at 02:46 AM
Rooms and interior
- Bedrooms:5
- Total bathrooms:3
- Full bathrooms:3
- Living area:2,655 sq. ft.
Heating and cooling
- Cooling:Central Air, Electric, Wall Window Units
- Heating:Central, Electric
Structure and exterior
- Roof:Asphalt, Shingle
- Year built:1987
- Building area:2,655 sq. ft.
- Lot area:0.49 Acres
Schools
- High school:Crystal River High
- Middle school:Crystal River Middle
- Elementary school:Citrus Springs Elementary
Utilities
- Water:Public
- Sewer:Septic Tank
Finances and disclosures
- Price:$399,900
- Price per sq. ft.:$95.83
- Tax amount:$5,285 (2024)
New listings near 2590 W Arbutus Drive
- New
 $299,999Active4 beds 2 baths1,661 sq. ft.
$299,999Active4 beds 2 baths1,661 sq. ft.540 E Elgrove Drive, CITRUS SPRINGS, FL 34434
MLS# O6353915Listed by: EXP REALTY LLC - New
 $24,000Active0.27 Acres
$24,000Active0.27 Acres3003 W Echo Place, CITRUS SPRINGS, FL 34433
MLS# TB8441684Listed by: KELLY RIGHT REAL ESTATE - New
 Listed by ERA$250,000Active3 beds 2 baths1,596 sq. ft.
Listed by ERA$250,000Active3 beds 2 baths1,596 sq. ft.3164 W Fairbank Drive, Citrus Springs, FL 34433
MLS# 849229Listed by: ERA AMERICAN SUNCOAST REALTY - New
 $49,900Active1 Acres
$49,900Active1 Acres3747 W Florentine Drive, CITRUS SPRINGS, FL 34433
MLS# O6355345Listed by: I LOVE ORLANDO REALTY INC - New
 $29,900Active0.5 Acres
$29,900Active0.5 Acres4354 W Findlay Street, CITRUS SPRINGS, FL 34433
MLS# O6355351Listed by: I LOVE ORLANDO REALTY INC - New
 $23,900Active0.23 Acres
$23,900Active0.23 Acres10241 N Halsey Way, DUNNELLON, FL 34434
MLS# O6355362Listed by: I LOVE ORLANDO REALTY INC - New
 $285,000Active3 beds 2 baths1,529 sq. ft.
$285,000Active3 beds 2 baths1,529 sq. ft.8818 N Circular Way, CITRUS SPRINGS, FL 34434
MLS# O6355098Listed by: EMPIRE NETWORK REALTY - New
 $339,990Active3 beds 2 baths1,637 sq. ft.
$339,990Active3 beds 2 baths1,637 sq. ft.8419 N Seaholly Way, CITRUS SPRINGS, FL 34434
MLS# C7516492Listed by: HOLIDAY BUILDERS GULF COAST - New
 $284,990Active4 beds 2 baths2,134 sq. ft.
$284,990Active4 beds 2 baths2,134 sq. ft.7018 N Maltese Drive, CITRUS SPRINGS, FL 34433
MLS# C7516773Listed by: HOLIDAY BUILDERS GULF COAST - New
 $359,990Active4 beds 3 baths2,094 sq. ft.
$359,990Active4 beds 3 baths2,094 sq. ft.11254 N Terra Cotta Drive #4, CITRUS SPRINGS, FL 34434
MLS# O6355276Listed by: K HOVNANIAN FLORIDA REALTY
