2849 W Higgins Place, Citrus Springs, FL 34433
Local realty services provided by:ERA American Suncoast
Listed by:matthew buttner
Office:list now realty, llc.
MLS#:847716
Source:FL_CMLS
Price summary
- Price:$289,900
- Price per sq. ft.:$136.3
About this home
NEW CONSTRUCTION. MOVE-IN READY! This stunning Isla Bella Model offers 3 bedrooms, 2 bathrooms, and 1,530 square feet of comfortable living space on a spacious 0.44-acre corner lot with minimal traffic. The open layout features concrete block construction, a 30-year architectural shingle roof, energy-efficient double-pane windows, and a vaulted ceiling in the living room. The new, larger kitchen is a showpiece with a deluxe cabinet package, soft-close white shaker cabinets, granite countertops, a pantry, stainless steel appliances, and a subway tile backsplash. The master suite is beautifully designed with a tray ceiling accented by crown molding, a large walk-in closet, and a luxurious bathroom that includes an oversized 5x5 walk-in shower with dual shower heads, a privacy window, and two linen closets. The guest bath is equally stylish with an upgraded marble-look tile and a tub/shower combo. Throughout the home, you will find luxury vinyl plank flooring, a laundry room with an upgraded cabinet package, and modern finishes. Outdoor living is easy with a covered patio and an attached 2-car garage complete with opener and remotes. Built with quality in mind, this home comes with a 10-year structural warranty and is located in Flood Zone X, which means it is high and dry, with no flood insurance required. Best of all, there are no HOA fees, giving you more freedom to enjoy your property.
Contact an agent
Home facts
- Year built:2025
- Listing ID #:847716
- Added:3 day(s) ago
- Updated:September 02, 2025 at 03:40 PM
Rooms and interior
- Bedrooms:3
- Total bathrooms:2
- Full bathrooms:2
- Living area:1,530 sq. ft.
Heating and cooling
- Cooling:Central Air, Electric
- Heating:Central, Electric
Structure and exterior
- Roof:Asphalt, Shingle
- Year built:2025
- Building area:1,530 sq. ft.
- Lot area:0.44 Acres
Schools
- High school:Crystal River High
- Middle school:Crystal River Middle
- Elementary school:Central Ridge Elementary
Utilities
- Water:Public
- Sewer:Septic Tank
Finances and disclosures
- Price:$289,900
- Price per sq. ft.:$136.3
- Tax amount:$153 (2024)
New listings near 2849 W Higgins Place
- New
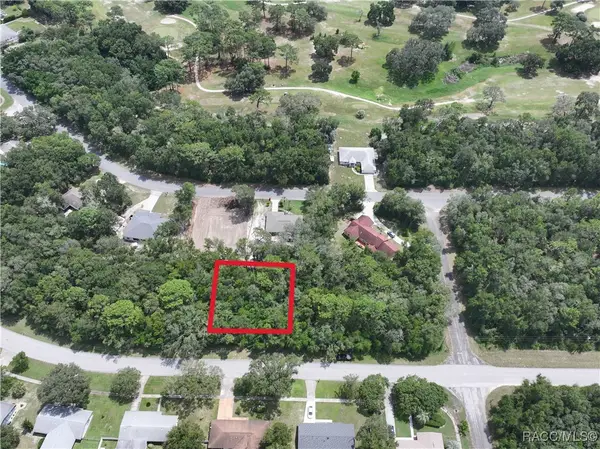 $29,000Active0.29 Acres
$29,000Active0.29 Acres9136 N Golfview Drive, Citrus Springs, FL 34434
MLS# 847753Listed by: KELLER WILLIAMS REALTY - ELITE PARTNERS II - New
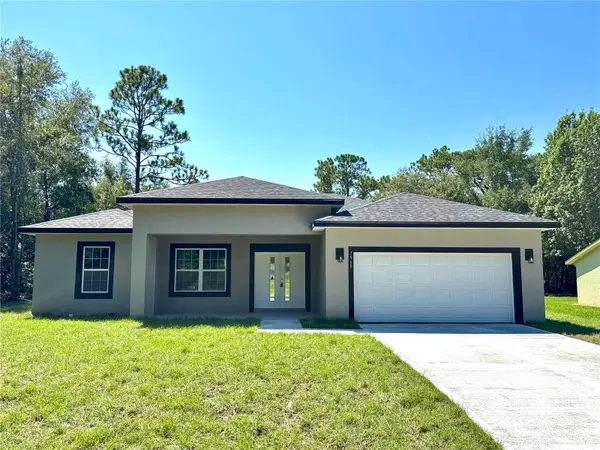 $279,990Active3 beds 2 baths1,529 sq. ft.
$279,990Active3 beds 2 baths1,529 sq. ft.7965 N Pocono Drive, CITRUS SPRINGS, FL 34434
MLS# O6338932Listed by: BROKERS REAL ESTATE GROUP INC - New
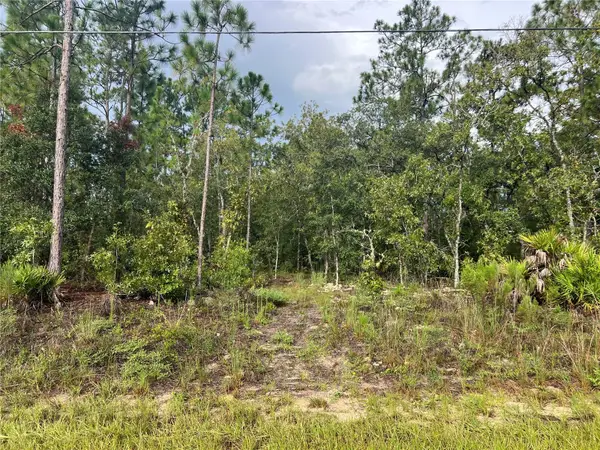 $23,500Active0.31 Acres
$23,500Active0.31 Acres7180 N Henderson Way, DUNNELLON, FL 34434
MLS# G5101579Listed by: PARRISH REALTY GROUP INC - New
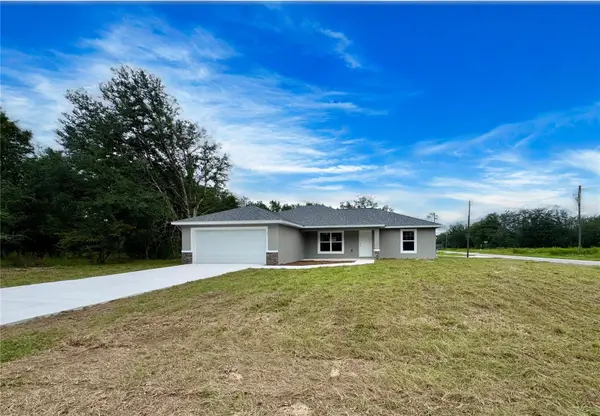 $260,000Active3 beds 2 baths1,557 sq. ft.
$260,000Active3 beds 2 baths1,557 sq. ft.787 E Sequoia Place, CITRUS SPRINGS, FL 34434
MLS# OM708568Listed by: ALDANA REALTY LLC - New
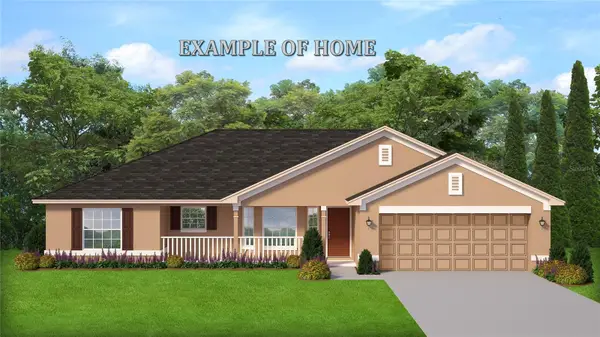 $297,050Active3 beds 2 baths1,540 sq. ft.
$297,050Active3 beds 2 baths1,540 sq. ft.2190 W Landmark Drive, CITRUS SPRINGS, FL 34434
MLS# OM708635Listed by: ADAMS HOMES REALTY INC - New
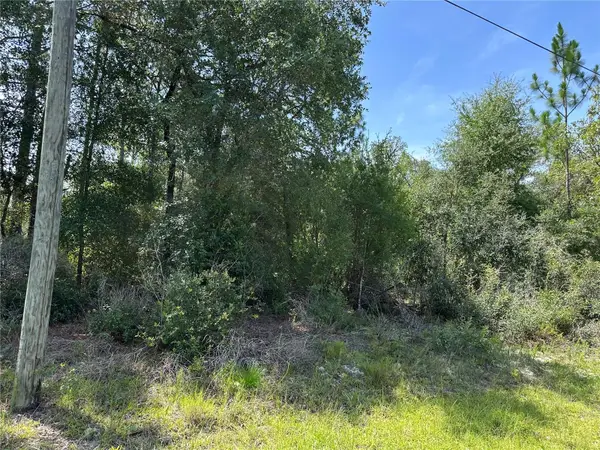 $31,900Active0.41 Acres
$31,900Active0.41 Acres1498 E Carson Road, DUNNELLON, FL 34434
MLS# OM708624Listed by: RE/MAX FOXFIRE - HWY200/103 S - New
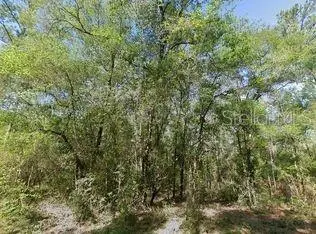 $24,999Active0.23 Acres
$24,999Active0.23 Acres491 E Nemo Drive, DUNNELLON, FL 34434
MLS# O6340221Listed by: KELLER WILLIAMS REALTY AT THE PARKS - New
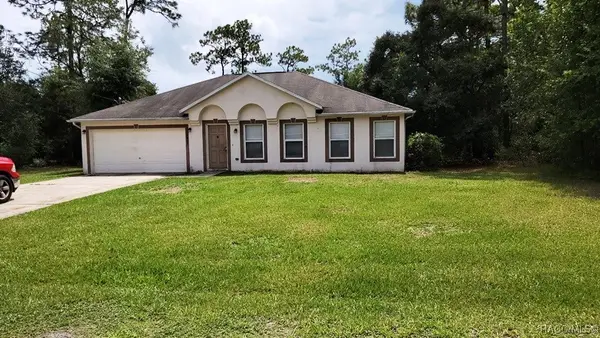 $215,000Active3 beds 2 baths2,012 sq. ft.
$215,000Active3 beds 2 baths2,012 sq. ft.7943 N Tiny Lily Drive, Citrus Springs, FL 34434
MLS# 847415Listed by: CASTRO REALTY & PROPERTY MANAG - New
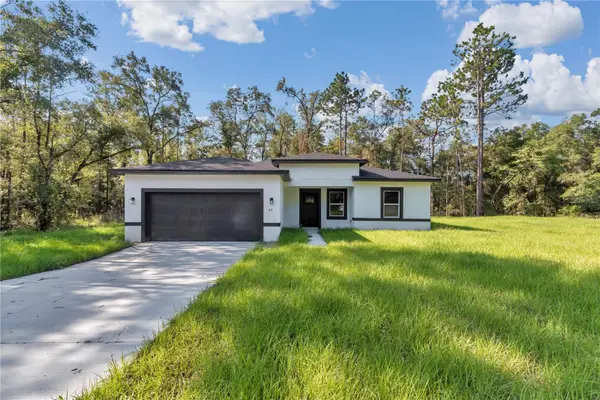 $305,000Active4 beds 2 baths1,833 sq. ft.
$305,000Active4 beds 2 baths1,833 sq. ft.42 W Stockel Lane, DUNNELLON, FL 34434
MLS# O6339728Listed by: WRA BUSINESS & REAL ESTATE
