2923 W Manitoba Place, Citrus Springs, FL 34433
Local realty services provided by:ERA American Suncoast
2923 W Manitoba Place,Citrus Springs, FL 34433
$279,900
- 3 Beds
- 2 Baths
- 1,428 sq. ft.
- Single family
- Active
Listed by: kirk w johnson
Office: citrus ridge realty
MLS#:836050
Source:FL_CMLS
Price summary
- Price:$279,900
- Price per sq. ft.:$122.28
About this home
Coming Soon ...New quality home built with pride of construction. In this home you will find 3 bedroom, 2 full baths with 3 car garage in Citrus Springs. Entering the home, you have vaulted ceilings, luxury vinyl flooring, ceiling fans, granite countertops, stainless steel appliances, and an open kitchen with an island. Master suite has walk in closet, ceiling fan, dual sinks, quartz counter tops, and tiled showers. This home features, split floor plan with indoor laundry, 3 car garage, sprinkler system, stack stone, and a covered rear lanai. So don't wait go take a look today. Other location of the Rose model 3 car garage under construction at 3129 W Hamlet Place completed in December 2024 and 7853 N Vivian Way completed in November 2024. Coming Soon the Rose model builder is offering 5,000 toward buyer's construction loan, 3 car Garage at these locations 2078 W Kenmore Dr. and 1585 W Kenmore Dr. in Citrus Springs
Contact an agent
Home facts
- Year built:2025
- Listing ID #:836050
- Added:534 day(s) ago
- Updated:December 23, 2025 at 03:20 PM
Rooms and interior
- Bedrooms:3
- Total bathrooms:2
- Full bathrooms:2
- Living area:1,428 sq. ft.
Heating and cooling
- Cooling:Central Air, Electric
- Heating:Central, Electric
Structure and exterior
- Roof:Asphalt, Shingle
- Year built:2025
- Building area:1,428 sq. ft.
- Lot area:0.23 Acres
Schools
- High school:Crystal River High
- Middle school:Crystal River Middle
- Elementary school:Citrus Springs Elementary
Utilities
- Water:Public
- Sewer:Septic Tank
Finances and disclosures
- Price:$279,900
- Price per sq. ft.:$122.28
- Tax amount:$425 (2023)
New listings near 2923 W Manitoba Place
- New
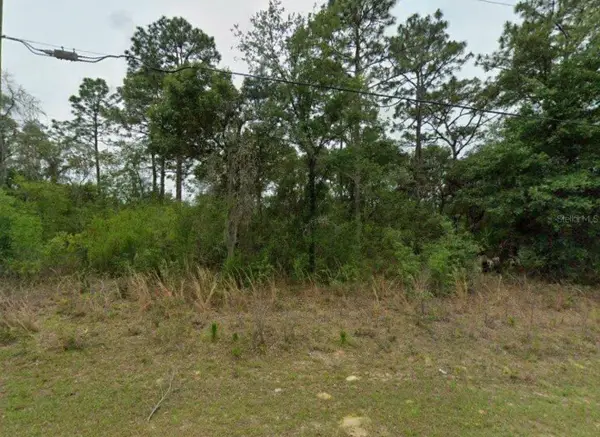 $23,900Active0.23 Acres
$23,900Active0.23 Acres2338 W Riley Drive, CITRUS SPRINGS, FL 34434
MLS# O6374269Listed by: WRA BUSINESS & REAL ESTATE - New
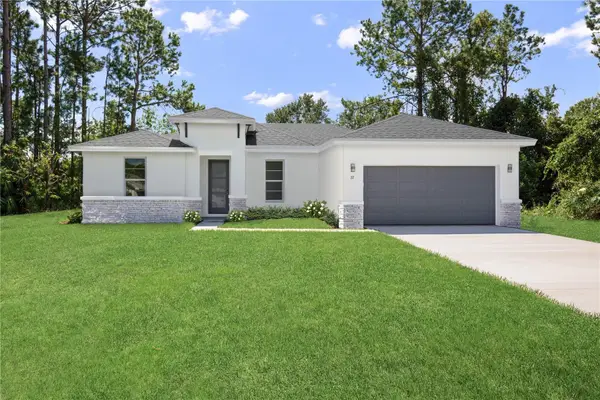 $295,000Active4 beds 2 baths1,859 sq. ft.
$295,000Active4 beds 2 baths1,859 sq. ft.8419 N Inca Way, DUNNELLON, FL 34434
MLS# OM716799Listed by: KELLER WILLIAMS CORNERSTONE RE - New
 $399,900Active8 beds 8 baths1,968 sq. ft.
$399,900Active8 beds 8 baths1,968 sq. ft.9368 N Peachtree Way, CITRUS SPRINGS, FL 34434
MLS# OM716804Listed by: SUNCOAST PROPERTY MANAGEMENT L - New
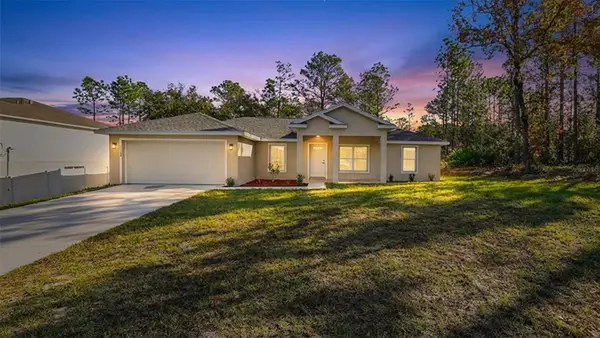 $269,900Active3 beds 2 baths1,486 sq. ft.
$269,900Active3 beds 2 baths1,486 sq. ft.8833 N Spartan Drive, CITRUS SPRINGS, FL 34433
MLS# OM716775Listed by: THE CARIBELL GROUP, LLC - New
 $269,900Active4 beds 2 baths1,580 sq. ft.
$269,900Active4 beds 2 baths1,580 sq. ft.6615 N Waycross Way, CITRUS SPRINGS, FL 34433
MLS# OM716795Listed by: COLDWELL REALTY SOLD GUARANTEE - New
 $26,500Active0.25 Acres
$26,500Active0.25 Acres8399 N Santos Drive, Citrus Springs, FL 34434
MLS# 851363Listed by: ALEXANDER REAL ESTATE, INC. - New
 $17,000Active0.39 Acres
$17,000Active0.39 Acres9330 N Lily Drive, Citrus Springs, FL 34434
MLS# 851361Listed by: RE/MAX REALTY ONE - New
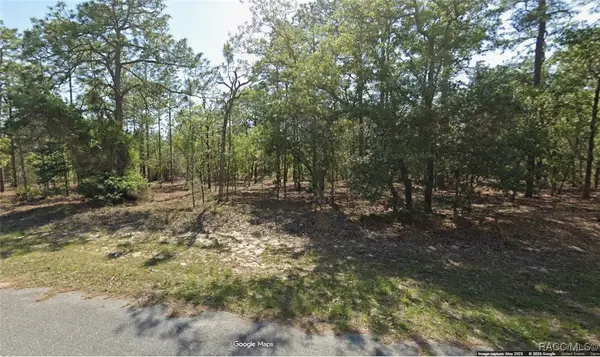 $19,900Active0.23 Acres
$19,900Active0.23 Acres(Lot 2) 7180 N Gladstone Drive, Dunnellon, FL 34434
MLS# 851351Listed by: TROPIC SHORES REALTY - New
 $17,000Active0.34 Acres
$17,000Active0.34 Acres9318 N Lily Drive, Citrus Springs, FL 34434
MLS# 851356Listed by: RE/MAX REALTY ONE - New
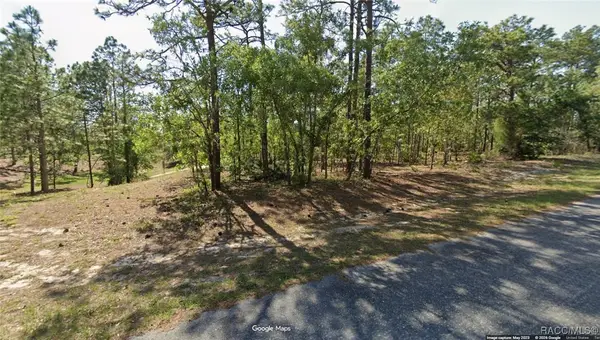 $19,900Active0.23 Acres
$19,900Active0.23 Acres(Lot 3)7180 N Gladstone Drive, Dunnellon, FL 34434
MLS# 851353Listed by: TROPIC SHORES REALTY
