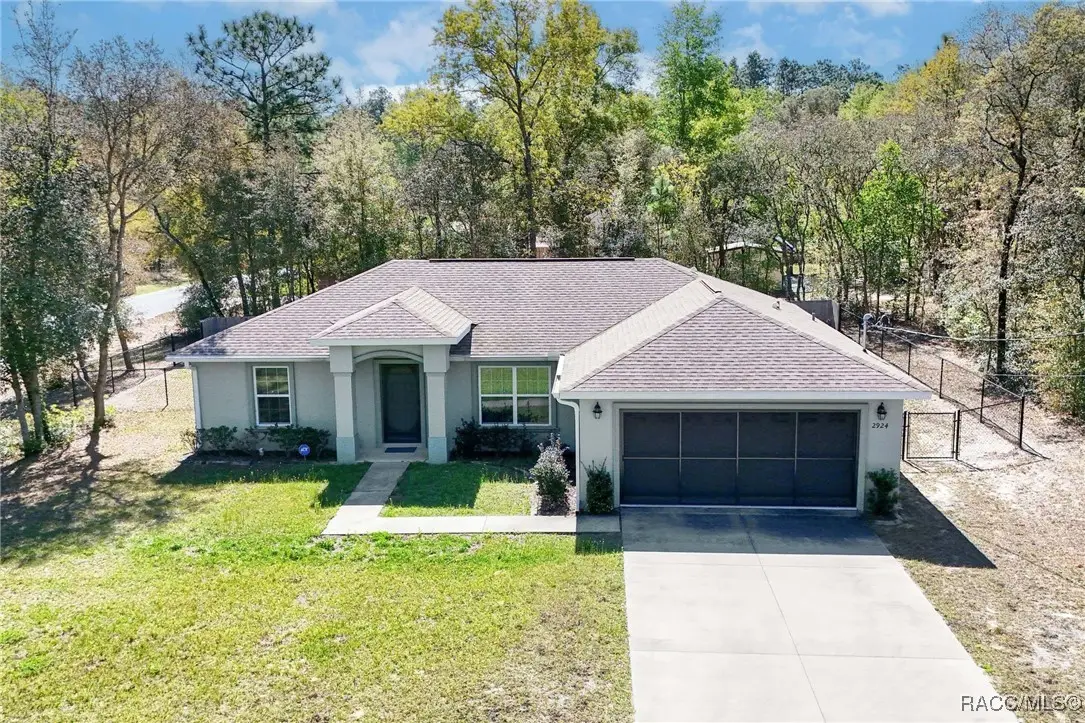2924 W Yorkshire Place, Citrus Springs, FL 34433
Local realty services provided by:Bingham Realty ERA Powered



2924 W Yorkshire Place,Citrus Springs, FL 34433
$275,000
- 3 Beds
- 2 Baths
- 1,417 sq. ft.
- Single family
- Pending
Listed by:kim devane
Office:re/max realty one
MLS#:843072
Source:FL_CMLS
Price summary
- Price:$275,000
- Price per sq. ft.:$148.73
About this home
Be sure to add this one to your list of outstanding value homes! Like new, only 5 years old, but with many upgrades and additions the builders don’t include today! Of course, you can count on wood-grain plank tile flooring throughout the living areas, carpeted bedrooms, and granite countertops in both bathrooms and the kitchen! And WOW, what a kitchen! This kitchen boasts stainless steel appliances that add a touch of sophistication along with a window at the sink and lots of counter space for ease in meal prep or baking. And storage galore in the array of soft close cabinets. The primary bedroom offers a walk-in closet and step-in shower with sliding doors. The additional two bedrooms share a large bathroom with a deep tub and wide vanity with plenty of room for countertop items. Located on a corner lot with TREES to buffer you from street noise and neighbors in back. The backyard has a chain-link fence on both sides and a wood privacy fence across the back but the trees behind it belong to this lot, too. The screened patio offers the perfect spot to sit and enjoy the breeze without bugs and keep an eye on your furry friends or kids as they run around and play in a fenced area. Even the garage door is screened for excellent ventilation for those that like to tinker around the garage. This home is surely the cream of the crop, so don’t delay, get over here today!
Contact an agent
Home facts
- Year built:2020
- Listing Id #:843072
- Added:142 day(s) ago
- Updated:August 20, 2025 at 07:16 AM
Rooms and interior
- Bedrooms:3
- Total bathrooms:2
- Full bathrooms:2
- Living area:1,417 sq. ft.
Heating and cooling
- Cooling:Central Air, Electric
- Heating:Heat Pump
Structure and exterior
- Roof:Asphalt, Ridge Vents, Shingle
- Year built:2020
- Building area:1,417 sq. ft.
- Lot area:0.31 Acres
Schools
- High school:Crystal River High
- Middle school:Crystal River Middle
- Elementary school:Citrus Springs Elementary
Utilities
- Water:Public
- Sewer:Septic Tank
Finances and disclosures
- Price:$275,000
- Price per sq. ft.:$148.73
- Tax amount:$1,370 (2024)
New listings near 2924 W Yorkshire Place
- New
 $250,000Active3 beds 2 baths1,372 sq. ft.
$250,000Active3 beds 2 baths1,372 sq. ft.9201 N Caressa Way, CITRUS SPRINGS, FL 34434
MLS# OM707945Listed by: BOFFO REAL ESTATE GROUP LLC - New
 $225,000Active2 beds 2 baths1,255 sq. ft.
$225,000Active2 beds 2 baths1,255 sq. ft.1982 W Gardenia Drive, CITRUS SPRINGS, FL 34434
MLS# TB8419387Listed by: RE/MAX MARKETING SPECIALISTS - New
 $269,900Active3 beds 2 baths1,689 sq. ft.
$269,900Active3 beds 2 baths1,689 sq. ft.10802 N Haitian Drive, CITRUS SPRINGS, FL 34434
MLS# OM707869Listed by: COLDWELL REALTY SOLD GUARANTEE - New
 $23,499Active0.25 Acres
$23,499Active0.25 Acres3339 W Early Place, Dunnellon, FL 34433
MLS# 847399Listed by: RE/MAX REALTY ONE - New
 $23,999Active0.26 Acres
$23,999Active0.26 Acres3332 W Yardley Lane, Dunnellon, FL 34433
MLS# 847401Listed by: RE/MAX REALTY ONE - New
 $24,499Active0.23 Acres
$24,499Active0.23 Acres8195 N Santos Drive, Citrus Springs, FL 34434
MLS# 847393Listed by: RE/MAX REALTY ONE - New
 $24,499Active0.23 Acres
$24,499Active0.23 Acres8182 N Janeaux Drive, Citrus Springs, FL 34434
MLS# 847394Listed by: RE/MAX REALTY ONE - New
 $24,499Active0.23 Acres
$24,499Active0.23 Acres7925 N Primrose Drive, Citrus Springs, FL 34434
MLS# 847396Listed by: RE/MAX REALTY ONE - New
 $23,999Active0.23 Acres
$23,999Active0.23 Acres715 W Pitler Place, Citrus Springs, FL 34434
MLS# 847398Listed by: RE/MAX REALTY ONE - New
 $24,999Active0.25 Acres
$24,999Active0.25 Acres8211 N Santos Drive, Citrus Springs, FL 34434
MLS# 847387Listed by: RE/MAX REALTY ONE
