3975 W Wilburton Drive, Citrus Springs, FL 34433
Local realty services provided by:ERA American Suncoast
3975 W Wilburton Drive,Citrus Springs, FL 34433
$339,900
- 4 Beds
- 3 Baths
- 2,314 sq. ft.
- Single family
- Active
Listed by: lisa roberts
Office: berkshire hathaway homeservice
MLS#:846398
Source:FL_CMLS
Price summary
- Price:$339,900
- Price per sq. ft.:$123.15
About this home
An excellent construction team from architect to interiors ensured that this home flows with added features for luxurious and practical living. 4 en-suite bedrooms, plenty of light, sparkling pool and stunning forest views. The streamlined kitchen boasts high-end appliances and a built-in coffee machine and breakfast bar. Home automation and audio, with underfloor heating throughout.
An inter-leading garage with additional space for golf cart. The main entrance has an attractive feature wall and water feature. The asking price is VAT inclusive = no transfer duty on purchase. The 'Field of Dreams" is situated close by with tennis courts and golf driving range. Horse riding is also available to explore the estate, together with organised hike and canoe trips on the Noetzie River. Stunning rural living with ultimate security, and yet within easy access of Pezula Golf Club, Hotel and world-class Spa, gym and pool.
Contact an agent
Home facts
- Year built:2009
- Listing ID #:846398
- Added:157 day(s) ago
- Updated:December 23, 2025 at 03:20 PM
Rooms and interior
- Bedrooms:4
- Total bathrooms:3
- Full bathrooms:2
- Half bathrooms:1
- Living area:2,314 sq. ft.
Heating and cooling
- Cooling:Central Air
- Heating:Central, Electric, Heat Pump
Structure and exterior
- Roof:Asphalt, Shingle
- Year built:2009
- Building area:2,314 sq. ft.
- Lot area:0.26 Acres
Schools
- High school:Crystal River High
- Middle school:Crystal River Middle
- Elementary school:Central Ridge Elementary
Utilities
- Water:Public
- Sewer:Septic Tank
Finances and disclosures
- Price:$339,900
- Price per sq. ft.:$123.15
- Tax amount:$1,178 (2024)
New listings near 3975 W Wilburton Drive
- New
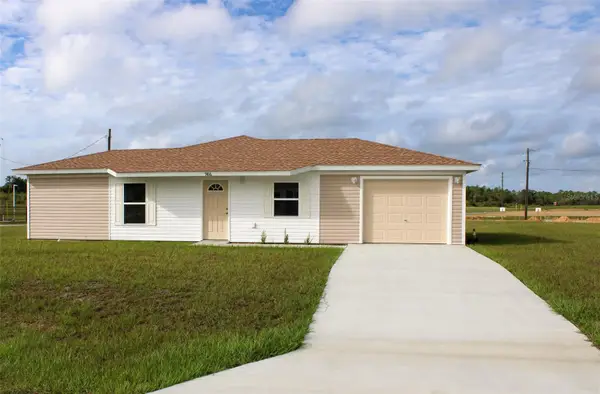 $229,000Active4 beds 2 baths1,411 sq. ft.
$229,000Active4 beds 2 baths1,411 sq. ft.9816 N Allison Drive, DUNNELLON, FL 34434
MLS# W7881605Listed by: TROPIC SHORES REALTY LLC 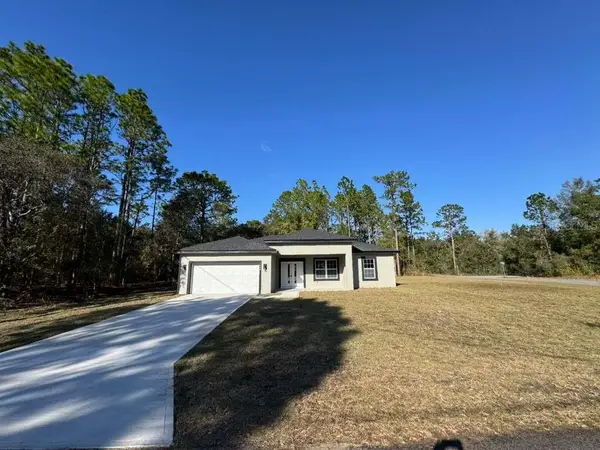 $285,000Pending3 beds 2 baths1,529 sq. ft.
$285,000Pending3 beds 2 baths1,529 sq. ft.7988 N Tiny Lily Drive, CITRUS SPRINGS, FL 34434
MLS# O6368891Listed by: EMPIRE NETWORK REALTY- New
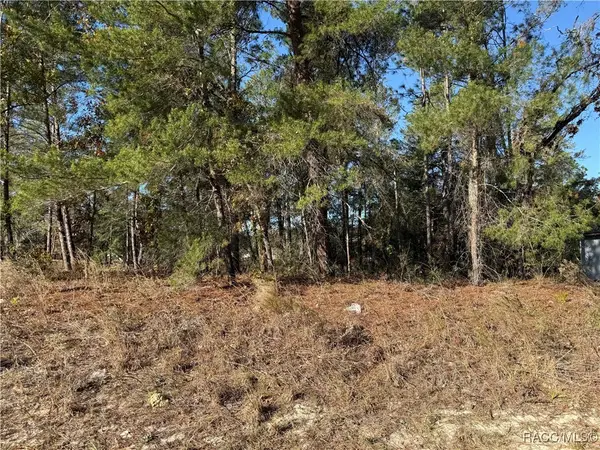 $25,000Active0.23 Acres
$25,000Active0.23 Acres7920 N Maltese Drive, Citrus Springs, FL 34433
MLS# 850744Listed by: CITRUS HOME FINDERS - New
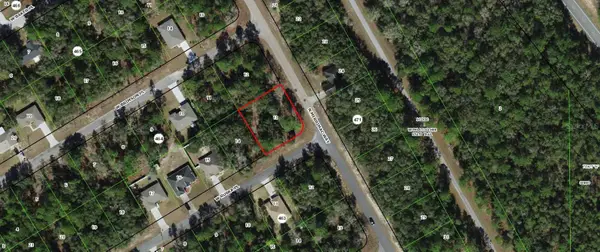 $32,000Active0.33 Acres
$32,000Active0.33 Acres125 W Ruska Place, CITRUS SPRINGS, FL 34434
MLS# O6368838Listed by: REAL ESTATE OF FLORIDA - New
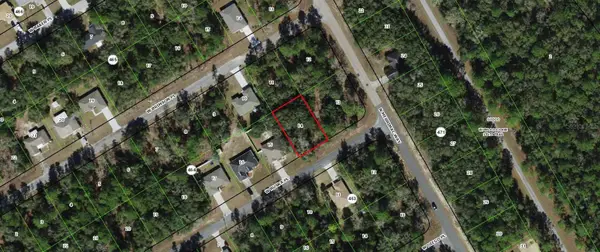 $29,000Active0.23 Acres
$29,000Active0.23 Acres141 W Ruska Place, CITRUS SPRINGS, FL 34434
MLS# O6368839Listed by: REAL ESTATE OF FLORIDA - New
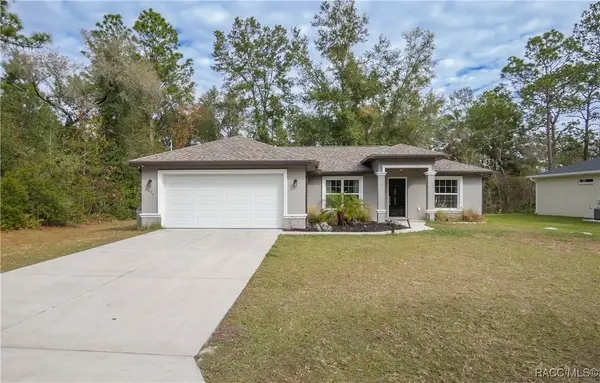 $300,000Active3 beds 2 baths1,425 sq. ft.
$300,000Active3 beds 2 baths1,425 sq. ft.3031 W Juliet Place, Citrus Springs, FL 34433
MLS# 850756Listed by: KELLER WILLIAMS REALTY - ELITE PARTNERS II - New
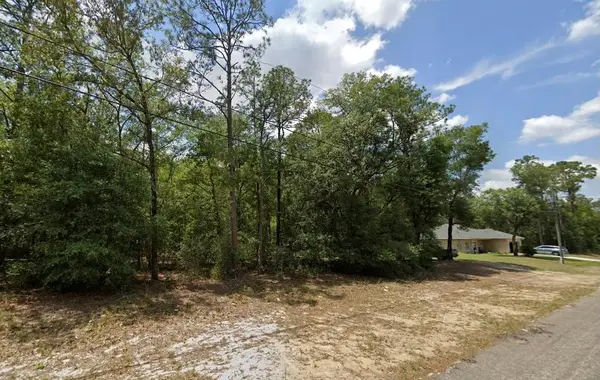 $25,000Active12632 Acres
$25,000Active12632 Acres9618 N Sherman Dr, Citrus Springs, FL 34434
MLS# F10541963Listed by: ENGEL & VOELKERS POMPANO BEACH - New
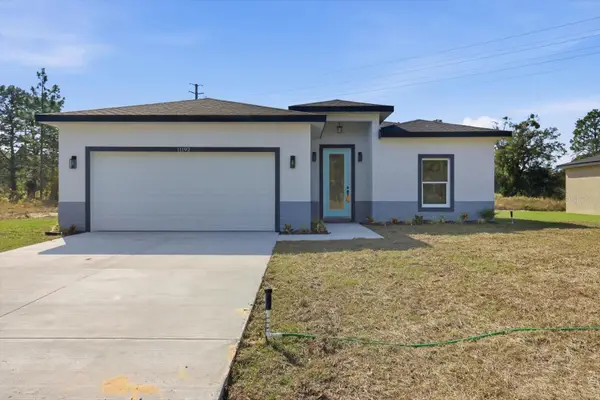 $275,000Active3 beds 2 baths1,411 sq. ft.
$275,000Active3 beds 2 baths1,411 sq. ft.11192 N Terra Cotta Drive, CITRUS SPRINGS, FL 34434
MLS# O6368703Listed by: LINK PRO REAL ESTATE LLC - New
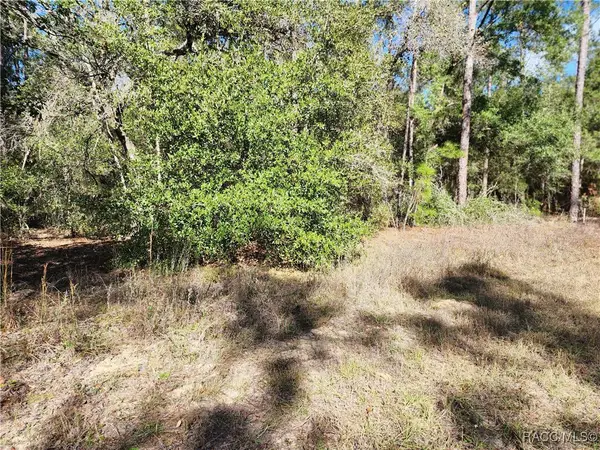 $24,900Active0.27 Acres
$24,900Active0.27 Acres8760 N Malibu Road, Citrus Springs, FL 34434
MLS# 850788Listed by: CENTURY 21 J.W.MORTON R.E. - New
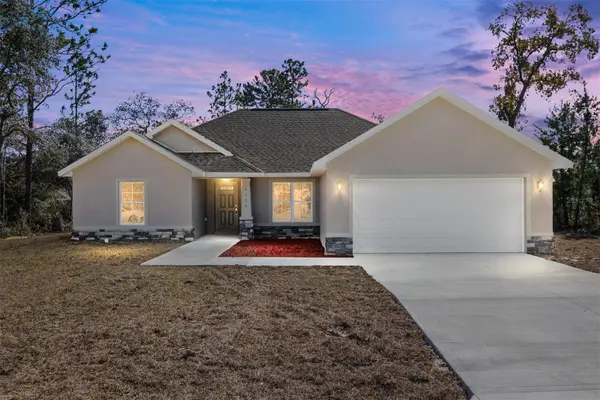 $269,900Active3 beds 2 baths1,449 sq. ft.
$269,900Active3 beds 2 baths1,449 sq. ft.8106 N Voyager Drive, CITRUS SPRINGS, FL 34433
MLS# G5105725Listed by: PARRISH REALTY GROUP INC
