4510 W Gallagher Street, Citrus Springs, FL 34433
Local realty services provided by:ERA American Suncoast
4510 W Gallagher Street,Citrus Springs, FL 34433
$624,000
- 4 Beds
- 3 Baths
- 2,432 sq. ft.
- Mobile / Manufactured
- Active
Listed by: kelly goddard
Office: re/max realty one
MLS#:844672
Source:FL_CMLS
Price summary
- Price:$624,000
- Price per sq. ft.:$256.58
About this home
31 ACRES - High & Dry ACREAGE !! Rare Opportunity!!! Almost new(2024) 4 bedroom 3 bath doublewide - Bring the ANIMALS!! Discover your dream rural retreat perfect for animal lovers or simply for privacy. One ACRE is fully fenced and mostly cleared for your furry friends. Features of the home include a huge open kitchen with center island, tons of white cabinets, stainless appliances and a very large walk-in pantry. The kitchen is open to a dining area which has very cool barn doors and behind them is a media room for movie nights and relaxation. There is also a formal living room and a huge family room. Great potential with all these living areas for a two -family or in-law set up. The master suite has a walk-in closet, double sinks, large shower and a garden tub. There is a jack and jill bath between two of the guest bedrooms. There are no deed restrictions giving you additional freedom. The land is all very high and dry(137 ft - 168 ft) for added piece of mind. It is located on the Central Ridge adjacent to Citrus Springs. Don't miss this rare chance to own a versatile property with endless possibilities. There aren't many properties available of this size. Great POTENTIAL awaits!!
Contact an agent
Home facts
- Year built:2024
- Listing ID #:844672
- Added:187 day(s) ago
- Updated:November 19, 2025 at 09:43 PM
Rooms and interior
- Bedrooms:4
- Total bathrooms:3
- Full bathrooms:3
- Living area:2,432 sq. ft.
Heating and cooling
- Cooling:Central Air
- Heating:Central, Electric
Structure and exterior
- Roof:Asphalt, Shingle
- Year built:2024
- Building area:2,432 sq. ft.
- Lot area:31.46 Acres
Schools
- High school:Crystal River High
- Middle school:Crystal River Middle
- Elementary school:Citrus Springs Elementary
Utilities
- Water:Well
- Sewer:Septic Tank
Finances and disclosures
- Price:$624,000
- Price per sq. ft.:$256.58
- Tax amount:$6,729 (2025)
New listings near 4510 W Gallagher Street
- New
 $23,500Active0 Acres
$23,500Active0 Acres8674 N Upland Drive, Citrus Springs, FL 34434
MLS# 225080270Listed by: REALTY HUB - New
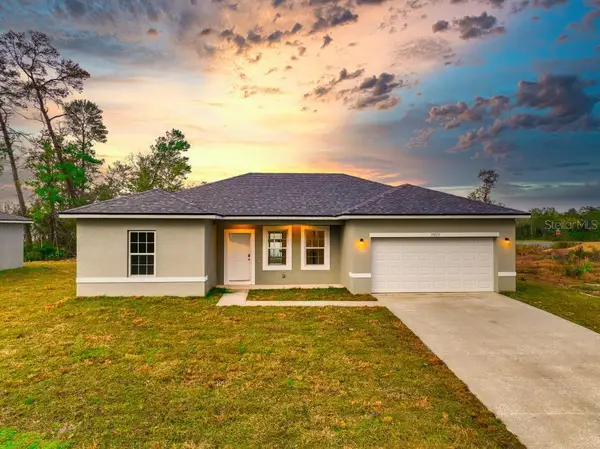 $264,900Active4 beds 2 baths1,580 sq. ft.
$264,900Active4 beds 2 baths1,580 sq. ft.9809 N Swanee Terrace, DUNNELLON, FL 34433
MLS# O6361801Listed by: WRA BUSINESS & REAL ESTATE - New
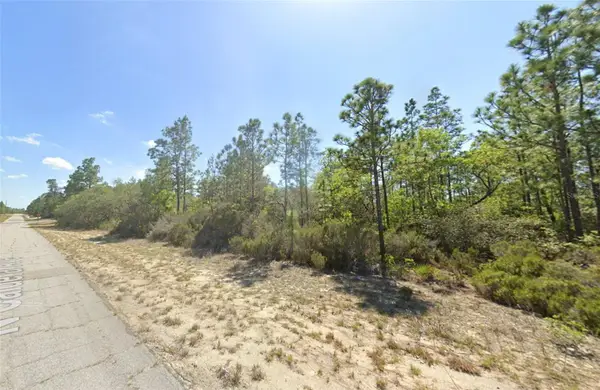 $19,900Active0.26 Acres
$19,900Active0.26 Acres10660 N Caldera Avenue, DUNNELLON, FL 34433
MLS# FC314199Listed by: EVEREST REALTY LLC - New
 $19,900Active0.23 Acres
$19,900Active0.23 Acres10846 N Letterwood Way, DUNNELLON, FL 34434
MLS# FC314200Listed by: EVEREST REALTY LLC - New
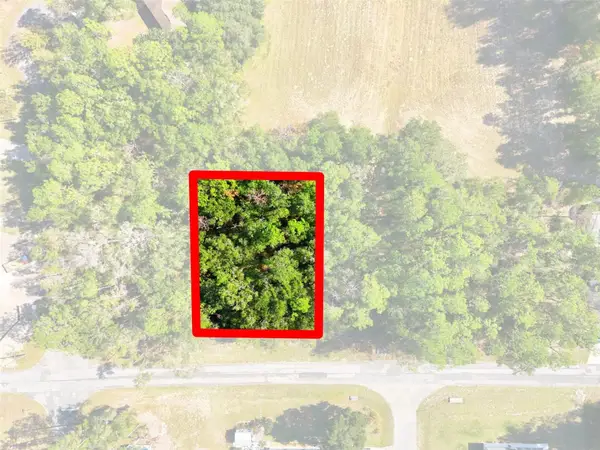 $19,900Active0.24 Acres
$19,900Active0.24 Acres10441 N Biscayne Drive, CITRUS SPRINGS, FL 34434
MLS# G5104701Listed by: SALLY LOVE REAL ESTATE - New
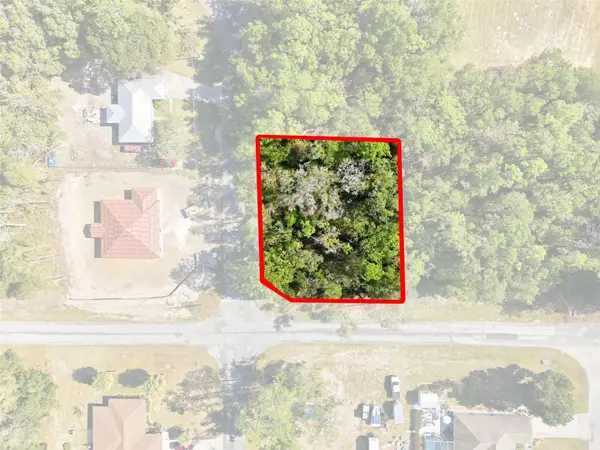 $24,900Active0.27 Acres
$24,900Active0.27 Acres10455 N Biscayne Drive, CITRUS SPRINGS, FL 34434
MLS# G5104704Listed by: SALLY LOVE REAL ESTATE - New
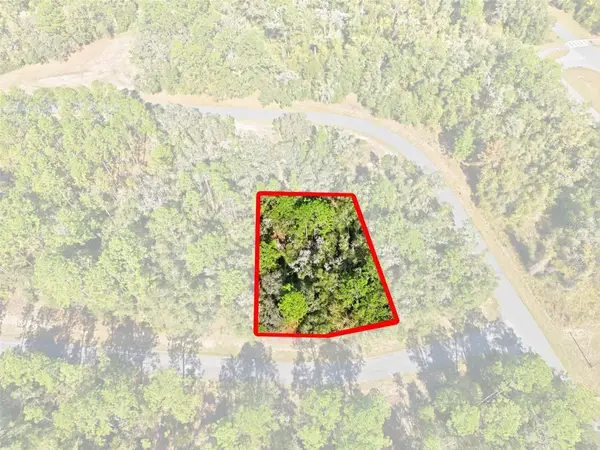 $19,900Active0.26 Acres
$19,900Active0.26 Acres2237 W Striblin Drive, CITRUS SPRINGS, FL 34434
MLS# G5104707Listed by: SALLY LOVE REAL ESTATE - New
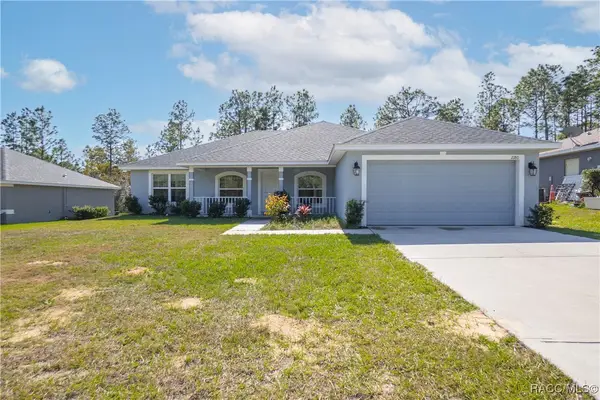 $280,000Active3 beds 2 baths1,980 sq. ft.
$280,000Active3 beds 2 baths1,980 sq. ft.2180 W Kenmore Drive, Citrus Springs, FL 34434
MLS# 849994Listed by: KELLER WILLIAMS REALTY - ELITE PARTNERS II - New
 $23,000Active0.23 Acres
$23,000Active0.23 Acres6320 N Matheson Drive, Citrus Springs, FL 34434
MLS# 850040Listed by: CENTURY 21 J.W.MORTON R.E. - New
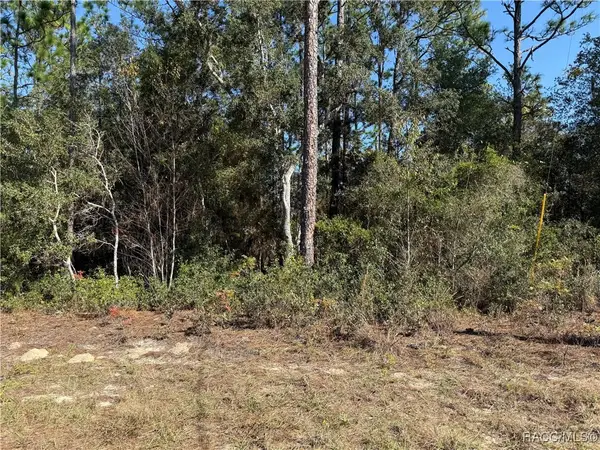 $24,900Active0.23 Acres
$24,900Active0.23 Acres11089 N Frantz Avenue, Citrus Springs, FL 34434
MLS# 850045Listed by: CENTURY 21 J.W.MORTON R.E.
