6098 N Buckland Drive, Citrus Springs, FL 34434
Local realty services provided by:Bingham Realty ERA Powered
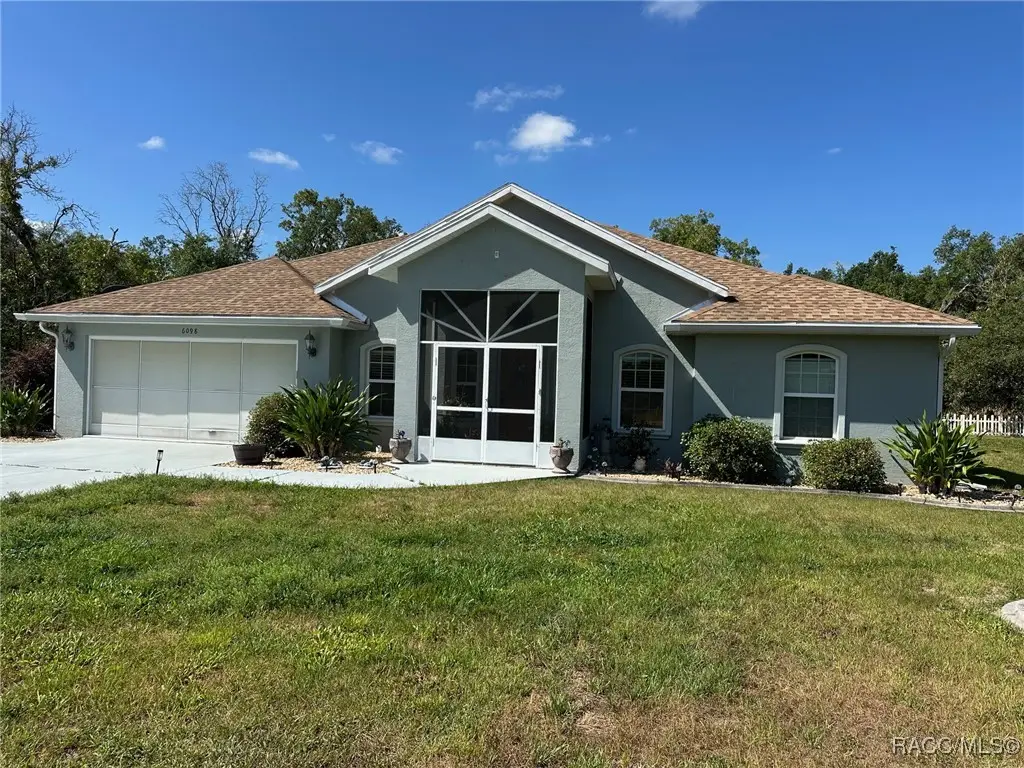


6098 N Buckland Drive,Citrus Springs, FL 34434
$279,900
- 3 Beds
- 2 Baths
- 2,562 sq. ft.
- Single family
- Pending
Listed by:donna m dorsey
Office:citrus realty, llc.
MLS#:844249
Source:FL_CMLS
Price summary
- Price:$279,900
- Price per sq. ft.:$109.25
About this home
This beautiful custom home features three bedrooms and a dedicated office space and is being sold furnished (unless that doesn't work for you). It includes a spacious living room, a formal dining area, and an eat-in kitchen with a pantry and bar seating. The master bedroom is large, complete with a seating area and a walk-in closet. The master bathroom offers dual sinks, a walk-in shower with a seat, and a private toilet room. The other two bedrooms are situated on the opposite side of the house in a split floor plan, with a laundry area conveniently located between them. At the rear, there is an enclosed lanai with a split A/C unit. The property sits on a corner lot with a nice-sized yard and a shed, providing plenty of space and privacy, as there are no neighboring homes on either side. Updates include new AC 2025 and roof 2020. Citrus Springs is a deeded community but has no HOA fees. It features the famous Withlacoochee State Trail for biking, hiking and great nature walks, local library, community center for social events, lighted tennis courts and a park for the kids. The golf course includes a restaurant, putting greens and driving range for hours of fun. It is conveniently located just minutes from boating, fishing, diving, beautiful freshwater springs, restaurants, shopping, medical services, supermarkets and more and let’s not forget the excellent school system. The Gulf and Rainbow Springs are just a short drive. Don’t miss the chance to make this beautiful home yours! Don’t miss out—this home truly has it all. Schedule your showing today!
Contact an agent
Home facts
- Year built:2005
- Listing Id #:844249
- Added:100 day(s) ago
- Updated:August 13, 2025 at 07:21 AM
Rooms and interior
- Bedrooms:3
- Total bathrooms:2
- Full bathrooms:2
- Living area:2,562 sq. ft.
Heating and cooling
- Cooling:Central Air
- Heating:Heat Pump
Structure and exterior
- Roof:Asphalt, Shingle
- Year built:2005
- Building area:2,562 sq. ft.
- Lot area:0.31 Acres
Schools
- High school:Lecanto High
- Middle school:Citrus Springs Middle
- Elementary school:Central Ridge Elementary
Utilities
- Water:Public
- Sewer:Septic Tank
Finances and disclosures
- Price:$279,900
- Price per sq. ft.:$109.25
- Tax amount:$1,442 (2023)
New listings near 6098 N Buckland Drive
- New
 $269,000Active4 beds 2 baths1,548 sq. ft.
$269,000Active4 beds 2 baths1,548 sq. ft.7914 N Omega Way, CITRUS SPRINGS, FL 34434
MLS# O6335989Listed by: AUTHENTIC REAL ESTATE TEAM - New
 $259,900Active3 beds 2 baths1,475 sq. ft.
$259,900Active3 beds 2 baths1,475 sq. ft.2428 W Newhope Lane, DUNNELLON, FL 34434
MLS# OM707614Listed by: PLATINUM HOMES AND LAND REALTY - New
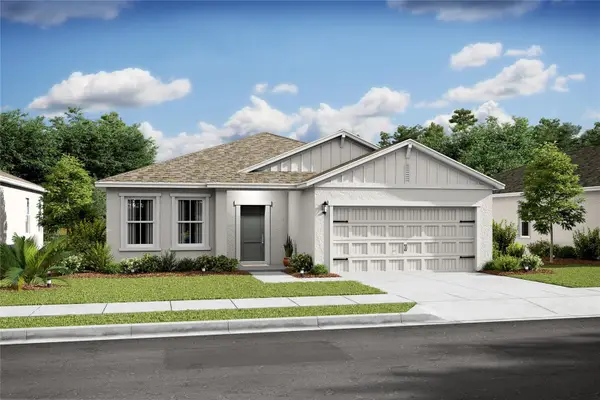 $300,120Active3 beds 2 baths1,363 sq. ft.
$300,120Active3 beds 2 baths1,363 sq. ft.8244 N Galena Avenue, CITRUS SPRINGS, FL 34434
MLS# O6335919Listed by: K HOVNANIAN FLORIDA REALTY - New
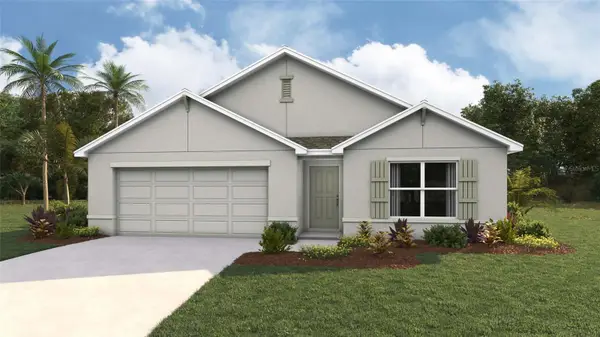 $288,665Active4 beds 2 baths1,828 sq. ft.
$288,665Active4 beds 2 baths1,828 sq. ft.9096 N Arcadia Way, DUNNELLON, FL 34433
MLS# OM707573Listed by: DR HORTON REALTY OF WEST CENTRAL FLORIDA - New
 $25,000Active0.23 Acres
$25,000Active0.23 Acres7582 N Fisher Terrace, Citrus Springs, FL 34434
MLS# 847246Listed by: PLATINUM HOMES AND LAND REALTY - New
 $25,000Active0.23 Acres
$25,000Active0.23 Acres507 E Kingsdale Street, Citrus Springs, FL 34434
MLS# 847245Listed by: PLATINUM HOMES AND LAND REALTY - New
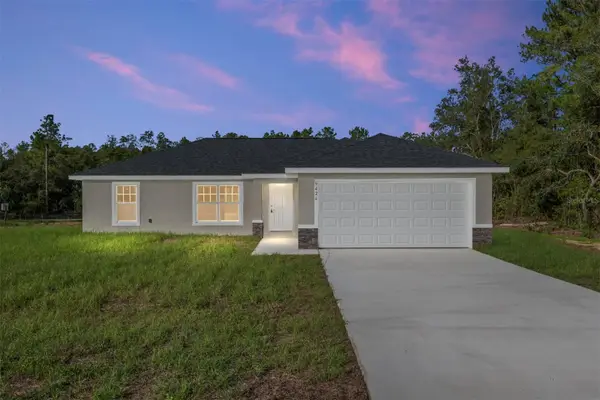 $254,000Active3 beds 2 baths1,400 sq. ft.
$254,000Active3 beds 2 baths1,400 sq. ft.9426 N Athenia Drive, CITRUS SPRINGS, FL 34434
MLS# OM707530Listed by: PLATINUM HOMES AND LAND REALTY - New
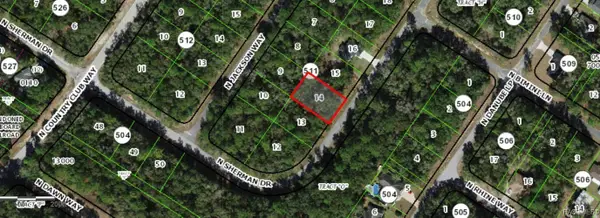 $26,000Active0.23 Acres
$26,000Active0.23 Acres9343 N Sherman Drive, Citrus Springs, FL 34434
MLS# 847236Listed by: PLATINUM HOMES AND LAND REALTY - New
 $27,000Active0.23 Acres
$27,000Active0.23 Acres2055 W Corrine Street, Citrus Springs, FL 34434
MLS# 847243Listed by: PLATINUM HOMES AND LAND REALTY - New
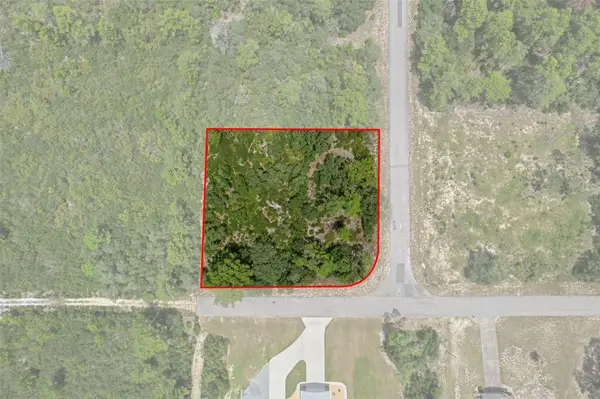 $29,900Active0.59 Acres
$29,900Active0.59 Acres7964 N Gatewood Drive, CITRUS SPRINGS, FL 34433
MLS# W7878091Listed by: TROPIC SHORES REALTY LLC
